11 Clark Terrace, Wilmington, MA 01887
Local realty services provided by:ERA Key Realty Services
11 Clark Terrace,Wilmington, MA 01887
$999,900
- 4 Beds
- 2 Baths
- 2,381 sq. ft.
- Single family
- Active
Listed by:chrisanne connolly
Office:wilson wolfe real estate
MLS#:73430178
Source:MLSPIN
Price summary
- Price:$999,900
- Price per sq. ft.:$419.95
About this home
EASY TO SHOW THROUGH SHOWING TIME! Nestled down a long drive on a private acre plus lot sits this custom-built 4 bedroom, 2,500 sq.ft. residence located in a prime location moments from essential amenities, highways, and the MBTA commuter rail station.Quality built only begins to describe this absolutely immaculate, well loved home featuring a beautiful new cabinet packed "kitchen of your dreams" with every update imaginable, warm oak flooring, all natural woodwork and solid six panel hardwood doors throughout, vaulted living room with exposed wood beams, separate fireplaced den,2 full baths,3rd floor retreat with large loft separate nursery/office/hobby area, private bath and primary bedroom with a Juliet balcony, 2 car garage & C/A are just some of the outstanding features! All the major mechanicals have been updated including a BRAND NEW 4 BDRM SEPTIC SYS, large freshly painted deck with all new composite decking,plus a shed you could live happily in! Turn the key & stay forever!
Contact an agent
Home facts
- Year built:1988
- Listing ID #:73430178
- Updated:September 16, 2025 at 01:51 AM
Rooms and interior
- Bedrooms:4
- Total bathrooms:2
- Full bathrooms:2
- Living area:2,381 sq. ft.
Heating and cooling
- Cooling:2 Cooling Zones, Central Air
- Heating:Baseboard, Fireplace(s), Oil
Structure and exterior
- Roof:Shingle
- Year built:1988
- Building area:2,381 sq. ft.
- Lot area:1.51 Acres
Schools
- High school:Whs /Shaw Tech
- Middle school:Wms
- Elementary school:Call Supt
Utilities
- Water:Public
- Sewer:Private Sewer
Finances and disclosures
- Price:$999,900
- Price per sq. ft.:$419.95
- Tax amount:$9,146 (2025)
New listings near 11 Clark Terrace
- New
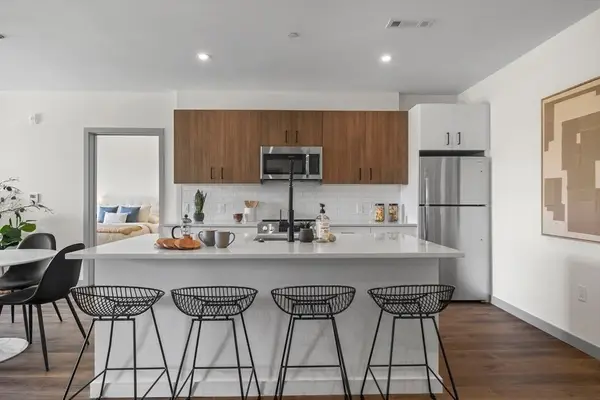 $680,000Active2 beds 2 baths1,017 sq. ft.
$680,000Active2 beds 2 baths1,017 sq. ft.203 Lowell St. #304, Wilmington, MA 01887
MLS# 73430422Listed by: Right Way Realty LLC - New
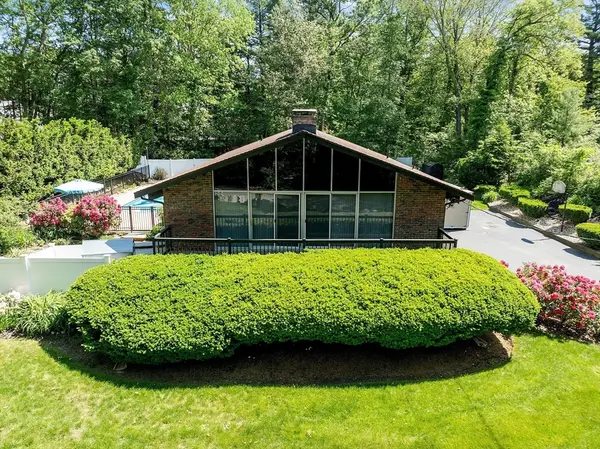 $989,900Active4 beds 3 baths2,562 sq. ft.
$989,900Active4 beds 3 baths2,562 sq. ft.46 West Street, Wilmington, MA 01887
MLS# 73429974Listed by: Wilson Wolfe Real Estate - Open Thu, 4:30 to 6pmNew
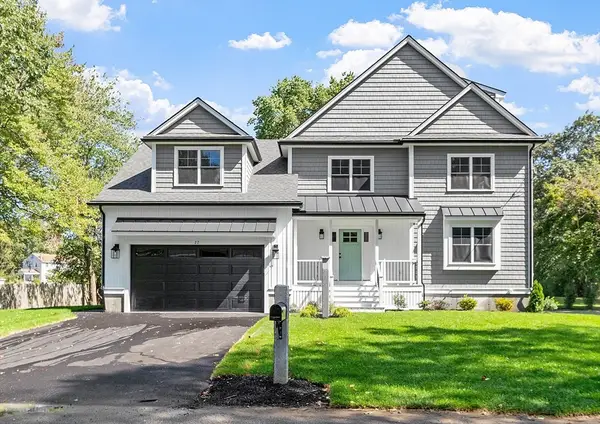 $1,359,000Active4 beds 4 baths2,900 sq. ft.
$1,359,000Active4 beds 4 baths2,900 sq. ft.27 Brand Avenue, Wilmington, MA 01887
MLS# 73430071Listed by: RE/MAX Encore - New
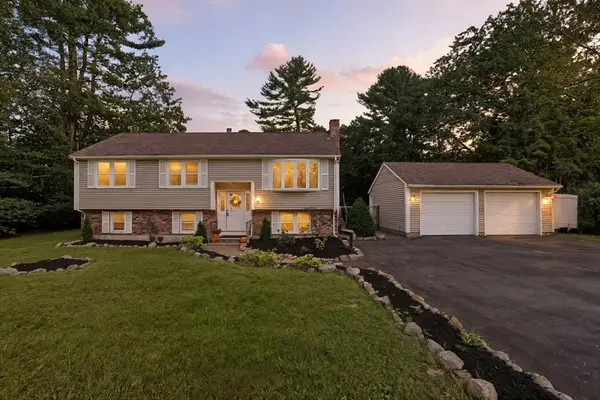 $749,000Active3 beds 1 baths2,064 sq. ft.
$749,000Active3 beds 1 baths2,064 sq. ft.42 Fairmeadow Rd, Wilmington, MA 01887
MLS# 73429980Listed by: Century 21 North East - New
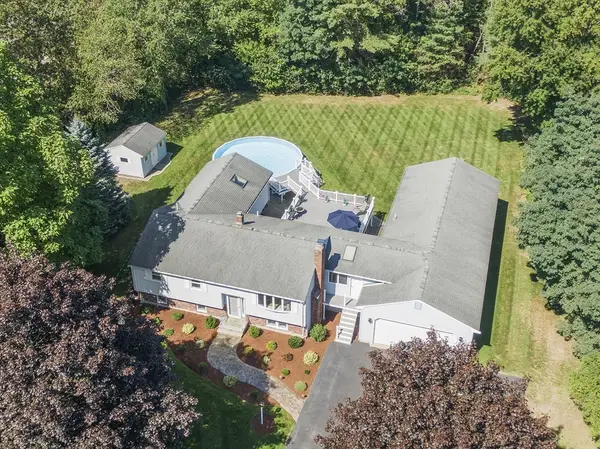 $1,025,000Active4 beds 3 baths3,000 sq. ft.
$1,025,000Active4 beds 3 baths3,000 sq. ft.20 Hopkins Street, Wilmington, MA 01887
MLS# 73426791Listed by: Wilson Wolfe Real Estate 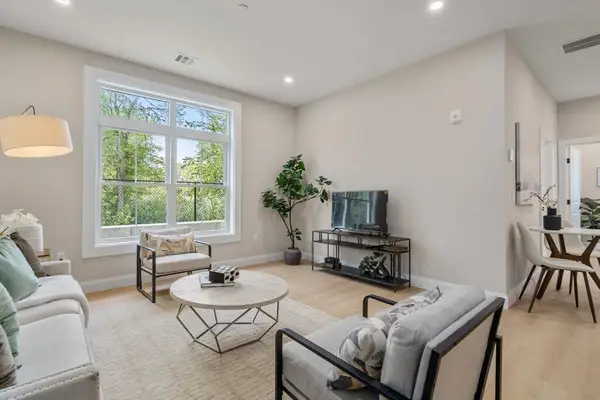 $527,102Active1 beds 1 baths758 sq. ft.
$527,102Active1 beds 1 baths758 sq. ft.7 Cross St #305, Wilmington, MA 01887
MLS# 73426211Listed by: Charlesgate Realty Group, llc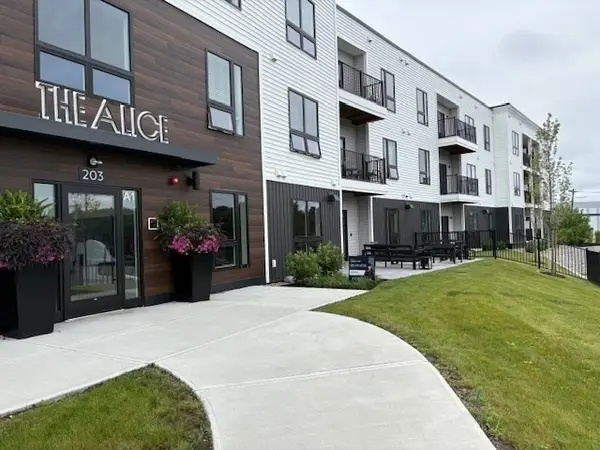 $675,000Active2 beds 2 baths976 sq. ft.
$675,000Active2 beds 2 baths976 sq. ft.203 Lowell St. #306, Wilmington, MA 01887
MLS# 73423916Listed by: Right Way Realty LLC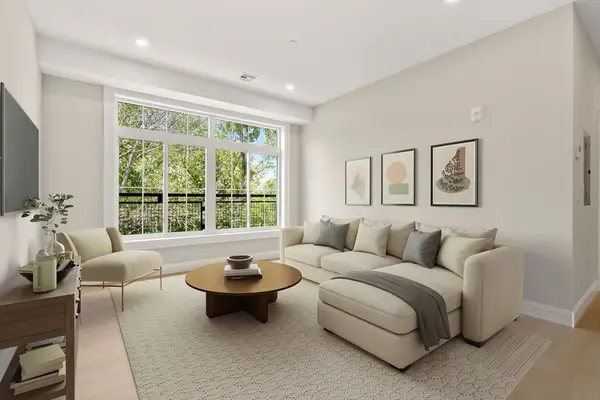 $629,900Active2 beds 2 baths970 sq. ft.
$629,900Active2 beds 2 baths970 sq. ft.7 Cross St #304, Wilmington, MA 01887
MLS# 73422596Listed by: Charlesgate Realty Group, llc $825,450Active3 beds 3 baths1,786 sq. ft.
$825,450Active3 beds 3 baths1,786 sq. ft.56 Grove Avenue, Wilmington, MA 01887
MLS# 73421944Listed by: Lamacchia Realty, Inc.
