2801 Pouliot Place, Wilmington, MA 01887
Local realty services provided by:ERA Key Realty Services
2801 Pouliot Place,Wilmington, MA 01887
$499,000
- 2 Beds
- 3 Baths
- 2,428 sq. ft.
- Single family
- Active
Listed by:shelley sainato
Office:exit premier real estate
MLS#:73418378
Source:MLSPIN
Price summary
- Price:$499,000
- Price per sq. ft.:$205.52
About this home
REDUCED BY MOTIVATED SELLERS! Delightfully different in Shawsheen Commons! This attached single family on TOWN SEWER is set back from the street featuring a flexible floor plan with privacy for everyone. A lovely farmer's porch greets you as you approach this warm & inviting home. The 1st floor offers an open concept kitchen/dining combo with gorgeous cabinetry, breakfast peninsula, upgraded counters, gas cooking & pendant lighting. The entertainment sized living room has laminate flooring and sliding doors to the outdoor deck. Two generous sized bedrooms & a full bath with complete first level. The finished attic space (2 rooms with a 1/2 bath) and finished basement (3 rooms with a 3/4 bath) could serve many purposes...home office, teen hangout, playroom, game room, or hobby space. Wilmington is a "commuter's paradise" with easy access to several major routes & 2 train stations.
Contact an agent
Home facts
- Year built:1994
- Listing ID #:73418378
- Updated:October 03, 2025 at 12:19 PM
Rooms and interior
- Bedrooms:2
- Total bathrooms:3
- Full bathrooms:2
- Half bathrooms:1
- Living area:2,428 sq. ft.
Heating and cooling
- Heating:Baseboard, Electric, Natural Gas
Structure and exterior
- Year built:1994
- Building area:2,428 sq. ft.
- Lot area:0.1 Acres
Schools
- High school:Whs/Shaw Tech
- Middle school:Wms
- Elementary school:Bout/Shawsheen
Utilities
- Water:Public
- Sewer:Public Sewer
Finances and disclosures
- Price:$499,000
- Price per sq. ft.:$205.52
- Tax amount:$5,892 (2025)
New listings near 2801 Pouliot Place
- Open Sun, 11am to 12:30pmNew
 $789,900Active3 beds 3 baths2,245 sq. ft.
$789,900Active3 beds 3 baths2,245 sq. ft.15 Salem, Wilmington, MA 01887
MLS# 73439190Listed by: RE/MAX Encore - Open Sat, 2 to 4pmNew
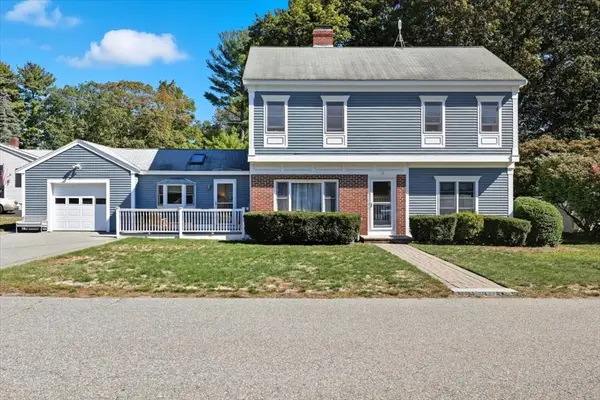 $799,900Active3 beds 2 baths2,000 sq. ft.
$799,900Active3 beds 2 baths2,000 sq. ft.3 Powderhouse, Wilmington, MA 01887
MLS# 73439036Listed by: East Key Realty - Open Sat, 10:30am to 12:30pmNew
 $580,572Active2 beds 1 baths896 sq. ft.
$580,572Active2 beds 1 baths896 sq. ft.7 Cross St #U303, Wilmington, MA 01887
MLS# 73438929Listed by: Charlesgate Realty Group, llc - Open Sun, 11am to 12:30pmNew
 $669,500Active2 beds 2 baths1,017 sq. ft.
$669,500Active2 beds 2 baths1,017 sq. ft.203 Lowell St. #220, Wilmington, MA 01887
MLS# 73437606Listed by: Right Way Realty LLC - New
 $899,900Active4 beds 3 baths1,976 sq. ft.
$899,900Active4 beds 3 baths1,976 sq. ft.1 Summer St, Wilmington, MA 01887
MLS# 73436202Listed by: Coldwell Banker Realty - Wilmington - Open Sat, 10:30am to 12:30pmNew
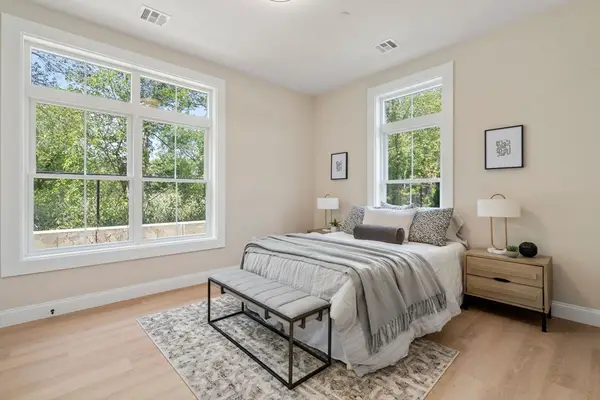 $475,000Active1 beds 1 baths758 sq. ft.
$475,000Active1 beds 1 baths758 sq. ft.7 Cross St #105, Wilmington, MA 01887
MLS# 73435193Listed by: Charlesgate Realty Group, llc - Open Sat, 1 to 3pmNew
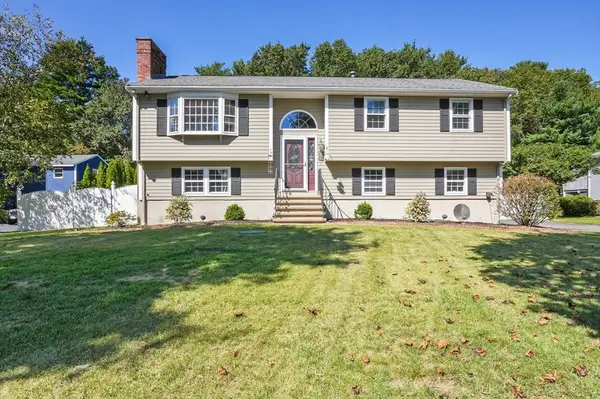 $799,000Active3 beds 2 baths1,647 sq. ft.
$799,000Active3 beds 2 baths1,647 sq. ft.8 Cushing Drive, Wilmington, MA 01887
MLS# 73434296Listed by: Lamacchia Realty, Inc. - New
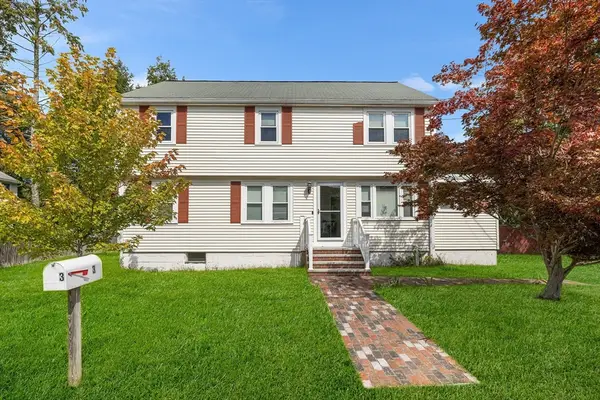 $650,000Active3 beds 2 baths1,954 sq. ft.
$650,000Active3 beds 2 baths1,954 sq. ft.3 Cochrane Rd, Wilmington, MA 01887
MLS# 73433845Listed by: Redfin Corp. - Open Sat, 1 to 2:30pm
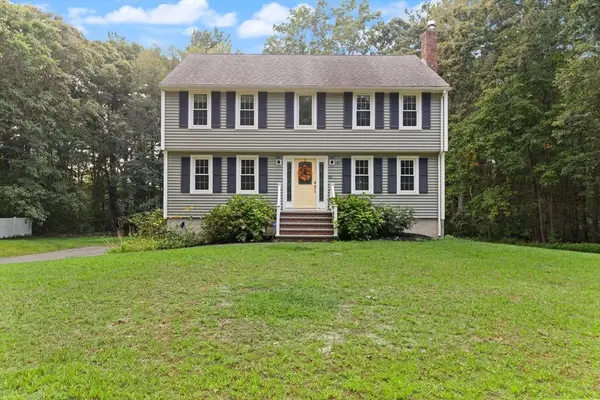 $899,900Active3 beds 2 baths2,044 sq. ft.
$899,900Active3 beds 2 baths2,044 sq. ft.40 Agostino Dr, Wilmington, MA 01887
MLS# 73431101Listed by: RE/MAX Encore 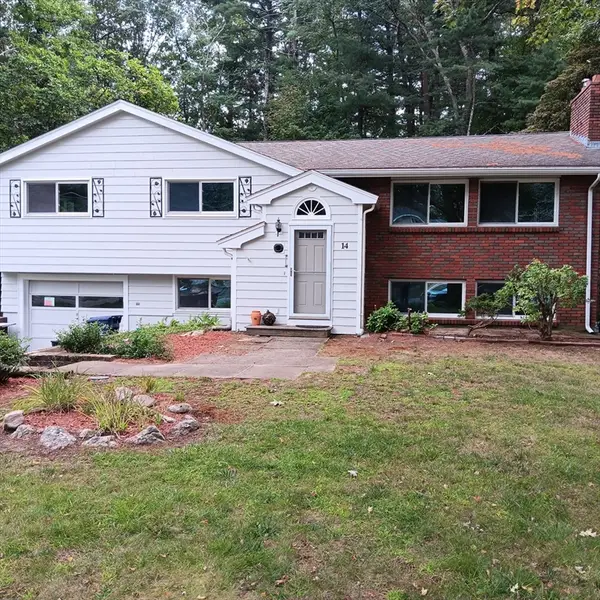 $749,000Active4 beds 2 baths1,198 sq. ft.
$749,000Active4 beds 2 baths1,198 sq. ft.14 Roberts, Wilmington, MA 01887
MLS# 73428065Listed by: Keller Williams Gateway Realty
