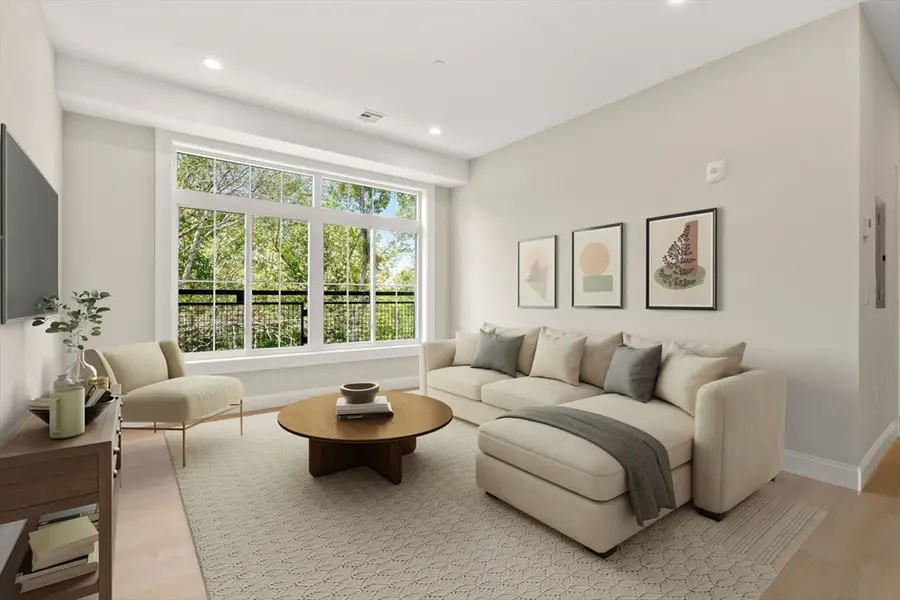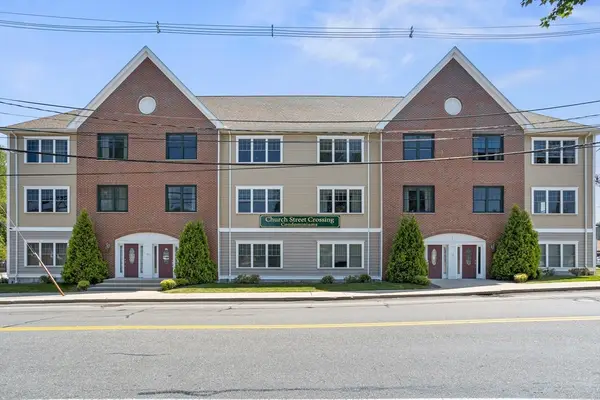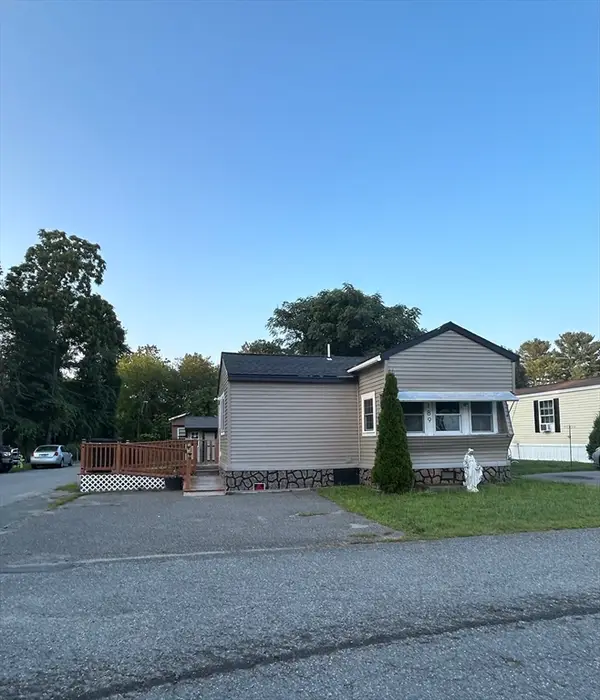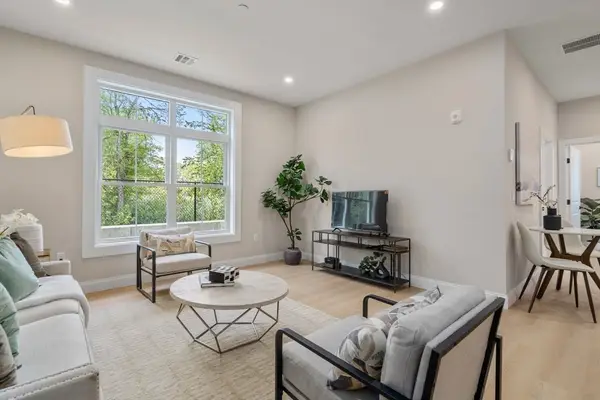7 Cross St #204, Wilmington, MA 01887
Local realty services provided by:ERA Cape Real Estate



7 Cross St #204,Wilmington, MA 01887
$599,900
- 2 Beds
- 2 Baths
- 970 sq. ft.
- Condominium
- Active
Upcoming open houses
- Sat, Aug 1609:30 am - 11:30 am
Listed by:charlesgate new development team
Office:charlesgate realty group, llc
MLS#:73408239
Source:MLSPIN
Price summary
- Price:$599,900
- Price per sq. ft.:$618.45
- Monthly HOA dues:$650
About this home
Luxury Living awaits in this 2Bed/2Bath at the BRAND NEW Baldwin Crossing blending modern design with everyday ease. Kitchen features sleek quartz countertops, stainless appliances, countertop dining and opens to your dining and living areas for seamless entertaining. Custom expansive transom windows flood your living room with natural afternoon light overlooking conservation land. This unit features a Juliet balcony for a charming indoor-outdoor flow. In-unit laundry, deeded parking and upgraded finishes are just some of the extra bonuses you will benefit from. Nestled directly across from Yentile Farm Park, you’ll enjoy leafy views and walking trails, dog park, sports courts and more right across from your door — all while being minutes from shops, dining, the commuter rail, and I-93 & I-95. Baldwin Crossing offers boutique living with the rare chance to own BRAND NEW, MOVE IN READY construction in Wilmington without compromising on location, lifestyle, or value. Don’t miss out.
Contact an agent
Home facts
- Year built:2025
- Listing Id #:73408239
- Updated:August 14, 2025 at 10:28 AM
Rooms and interior
- Bedrooms:2
- Total bathrooms:2
- Full bathrooms:2
- Living area:970 sq. ft.
Heating and cooling
- Cooling:Central Air
- Heating:Central, Forced Air
Structure and exterior
- Year built:2025
- Building area:970 sq. ft.
Schools
- High school:Wilmington High
- Middle school:Wilmington
- Elementary school:Shawsheen
Utilities
- Water:Public
- Sewer:Public Sewer
Finances and disclosures
- Price:$599,900
- Price per sq. ft.:$618.45
New listings near 7 Cross St #204
- New
 $400,000Active4 beds 1 baths1,473 sq. ft.
$400,000Active4 beds 1 baths1,473 sq. ft.24 Lowell Street, Wilmington, MA 01887
MLS# 73417934Listed by: Right Way Realty LLC - Open Sat, 11am to 1pmNew
 $450,000Active1 beds 1 baths933 sq. ft.
$450,000Active1 beds 1 baths933 sq. ft.15 Church St #302, Wilmington, MA 01887
MLS# 73417910Listed by: Keller Williams Realty Boston Northwest - Open Fri, 4:30 to 5:30pmNew
 $824,900Active3 beds 3 baths2,272 sq. ft.
$824,900Active3 beds 3 baths2,272 sq. ft.155 Federal St, Wilmington, MA 01887
MLS# 73417844Listed by: RE/MAX Encore - Open Sat, 12 to 1:30pmNew
 $825,000Active3 beds 3 baths2,206 sq. ft.
$825,000Active3 beds 3 baths2,206 sq. ft.5 Flynn Way, Wilmington, MA 01887
MLS# 73417528Listed by: Century 21 North East - New
 $523,475Active1 beds 1 baths775 sq. ft.
$523,475Active1 beds 1 baths775 sq. ft.7 Cross St #201, Wilmington, MA 01887
MLS# 73416779Listed by: Charlesgate Realty Group, llc - New
 $175,000Active3 beds 1 baths888 sq. ft.
$175,000Active3 beds 1 baths888 sq. ft.189 Lakeview Street, Tewksbury, MA 01876
MLS# 73416055Listed by: Silver Key Homes Realty - Open Sat, 9:30 to 11:30am
 $489,000Active1 beds 1 baths770 sq. ft.
$489,000Active1 beds 1 baths770 sq. ft.7 Cross St #102, Wilmington, MA 01887
MLS# 73411327Listed by: Charlesgate Realty Group, llc  $850,000Active4 beds 3 baths1,938 sq. ft.
$850,000Active4 beds 3 baths1,938 sq. ft.14 Presidential Dr, Wilmington, MA 01887
MLS# 73403549Listed by: LAER Realty Partners $689,500Active2 beds 2 baths1,021 sq. ft.
$689,500Active2 beds 2 baths1,021 sq. ft.203 Lowell St. #302, Wilmington, MA 01887
MLS# 73402577Listed by: Right Way Realty LLC
