10 Viking Rd, Winchester, MA 01890
Local realty services provided by:Cohn & Company ERA Powered
10 Viking Rd,Winchester, MA 01890
$2,785,000
- 4 Beds
- 4 Baths
- 5,674 sq. ft.
- Single family
- Active
Upcoming open houses
- Sat, Nov 0112:00 pm - 01:30 pm
- Sun, Nov 0212:00 pm - 01:30 pm
Listed by:anne spry
Office:barrett sotheby's international realty
MLS#:73449343
Source:MLSPIN
Price summary
- Price:$2,785,000
- Price per sq. ft.:$490.84
About this home
Experience the perfect blend of craftsmanship & modern luxury in this stunning custom-built brick ranch. From the moment you enter the spacious front foyer, you’re greeted by soaring cathedral beamed ceilings & an inviting open-concept layout that seamlessly connects the living, dining, & family areas—ideal for effortless entertaining & comfort. A thoughtfully designed private wing includes 4 spacious bedrooms & two full baths, offering both privacy & convenience. The expansive mudroom provides access to the two-car garage & side entrance, blending practicality with elegant design. The fully finished lower level is an entertainer’s dream, complete with an open game & playroom, large gym, full bath, & generous laundry room. Pet owners will appreciate the custom-designed dog kennel with exterior access & a private wash area—every detail has been considered. Impeccably maintained & beautifully appointed, this exceptional home offers a rare combination of style, space, & sophistication.
Contact an agent
Home facts
- Year built:1979
- Listing ID #:73449343
- Updated:October 30, 2025 at 10:45 AM
Rooms and interior
- Bedrooms:4
- Total bathrooms:4
- Full bathrooms:4
- Living area:5,674 sq. ft.
Heating and cooling
- Cooling:4 Cooling Zones, Central Air, Ductless
- Heating:Baseboard, Propane, Radiant
Structure and exterior
- Roof:Shingle
- Year built:1979
- Building area:5,674 sq. ft.
- Lot area:0.46 Acres
Schools
- High school:Winchester
- Middle school:Mccall
- Elementary school:Vinson Owen
Utilities
- Water:Public
- Sewer:Public Sewer
Finances and disclosures
- Price:$2,785,000
- Price per sq. ft.:$490.84
- Tax amount:$19,485 (2025)
New listings near 10 Viking Rd
- Open Sat, 11:30am to 12:30pmNew
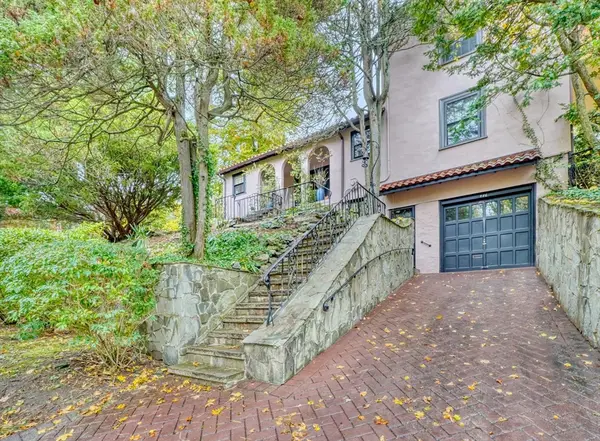 $999,000Active2 beds 2 baths1,640 sq. ft.
$999,000Active2 beds 2 baths1,640 sq. ft.446 Highland Ave, Winchester, MA 01890
MLS# 73449918Listed by: Keller Williams Realty Boston Northwest - Open Sun, 11:30am to 1pmNew
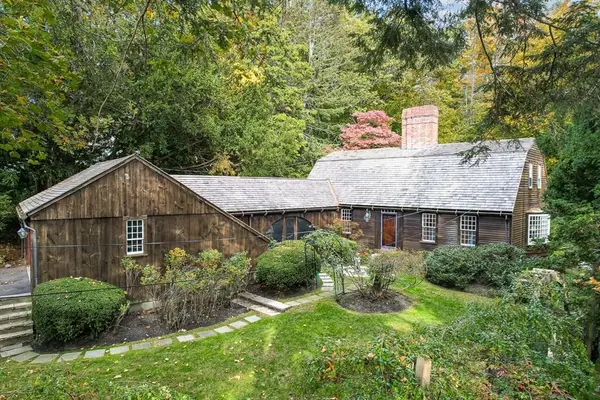 $1,950,000Active3 beds 3 baths2,443 sq. ft.
$1,950,000Active3 beds 3 baths2,443 sq. ft.5 Wood Lane, Winchester, MA 01890
MLS# 73449729Listed by: Compass - Open Sat, 11am to 12:30pmNew
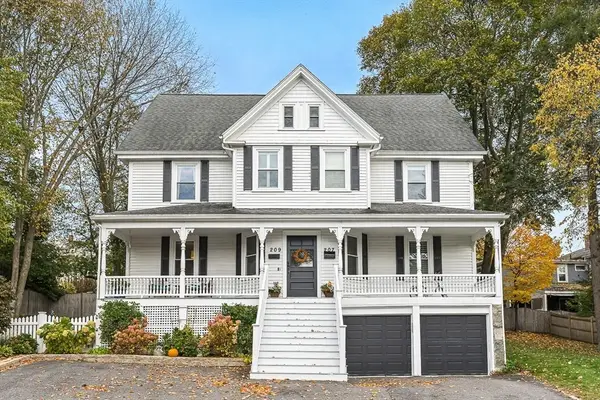 $1,499,000Active5 beds 4 baths3,141 sq. ft.
$1,499,000Active5 beds 4 baths3,141 sq. ft.209 Washington St #209, Winchester, MA 01890
MLS# 73449686Listed by: Compass - Open Sat, 11am to 12:30pmNew
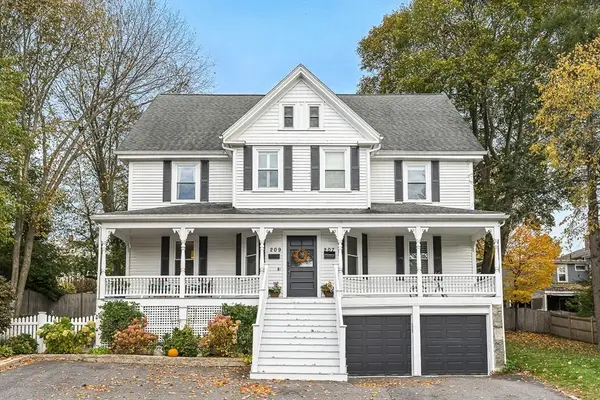 $1,499,000Active5 beds 4 baths3,141 sq. ft.
$1,499,000Active5 beds 4 baths3,141 sq. ft.209 Washington St, Winchester, MA 01890
MLS# 73449645Listed by: Compass - Open Sat, 1 to 2:30pmNew
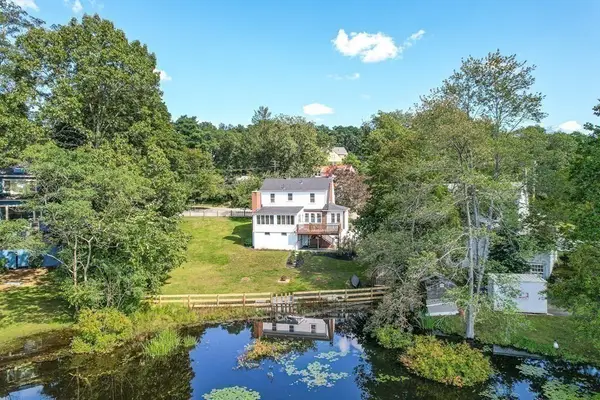 $1,549,000Active3 beds 3 baths2,587 sq. ft.
$1,549,000Active3 beds 3 baths2,587 sq. ft.32 Woodside Road, Winchester, MA 01890
MLS# 73449320Listed by: Compass - Open Sat, 12 to 1:30pmNew
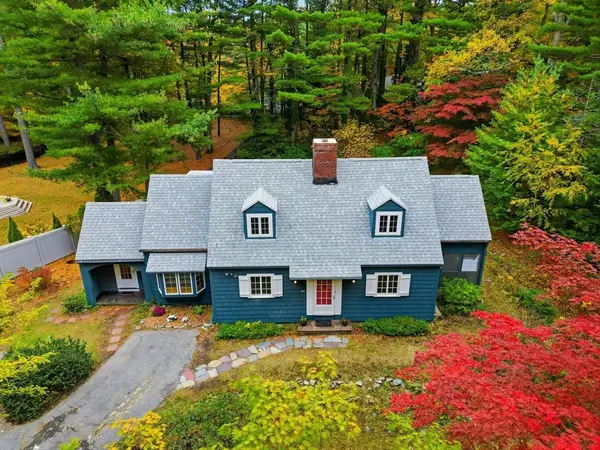 $1,650,000Active3 beds 3 baths1,882 sq. ft.
$1,650,000Active3 beds 3 baths1,882 sq. ft.82 Hillcrest Parkway, Winchester, MA 01890
MLS# 73448388Listed by: Better Homes and Gardens Real Estate - The Shanahan Group - New
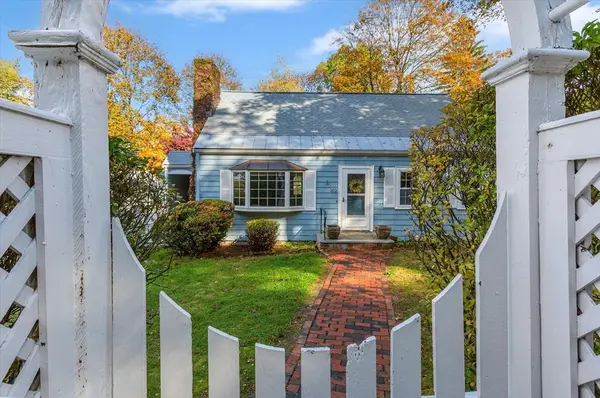 $1,199,900Active4 beds 2 baths1,755 sq. ft.
$1,199,900Active4 beds 2 baths1,755 sq. ft.102 Hillcrest Pkwy, Winchester, MA 01890
MLS# 73447622Listed by: Howe Realty Group - New
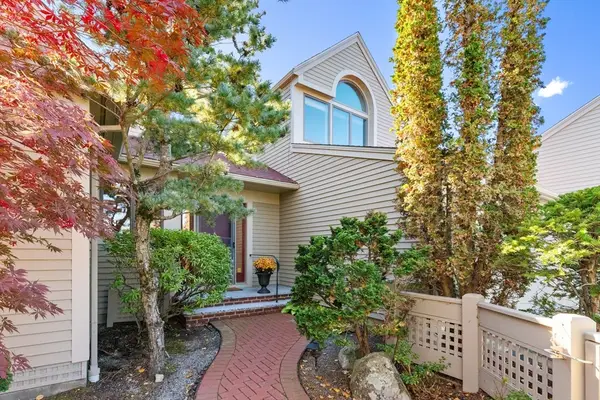 $1,499,000Active3 beds 4 baths3,807 sq. ft.
$1,499,000Active3 beds 4 baths3,807 sq. ft.7 Wainwright Rd #118, Winchester, MA 01890
MLS# 73447418Listed by: Berkshire Hathaway HomeServices Commonwealth Real Estate 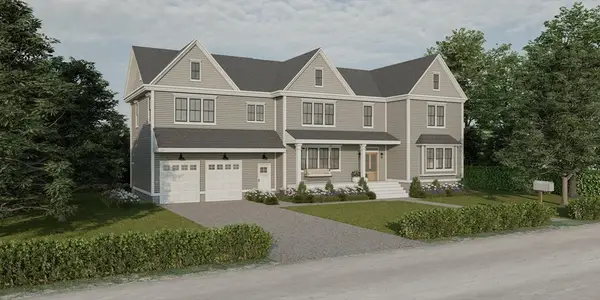 $3,250,000Active5 beds 6 baths6,500 sq. ft.
$3,250,000Active5 beds 6 baths6,500 sq. ft.8 Priscilla Ln, Winchester, MA 01890
MLS# 73445475Listed by: Rise Signature Homes
