54 Wedgemere Avenue, Winchester, MA 01890
Local realty services provided by:ERA Cape Real Estate
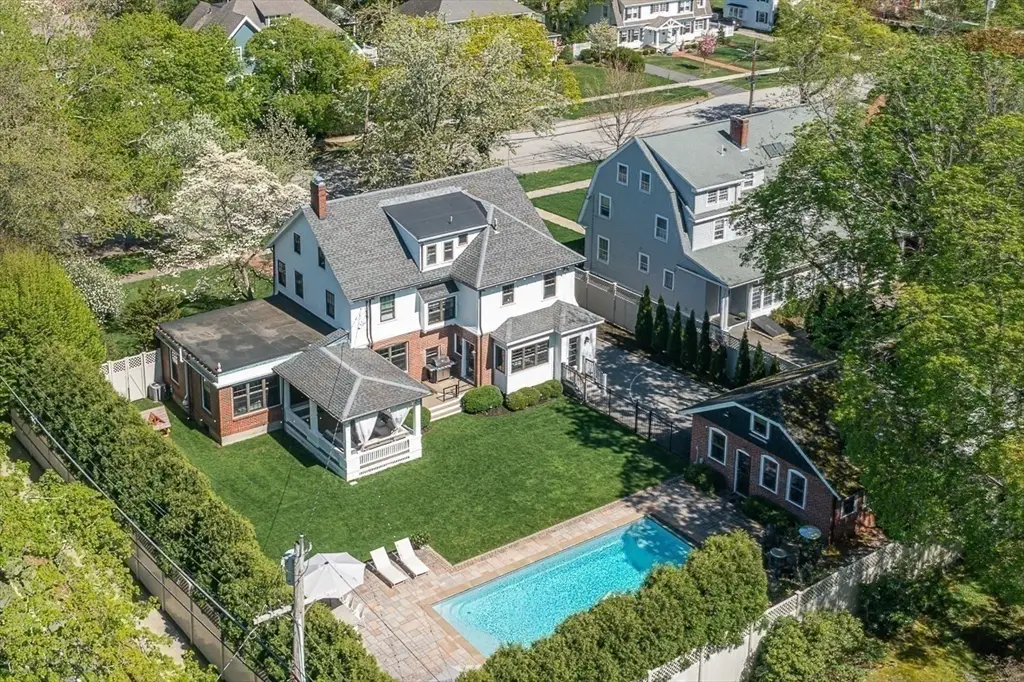
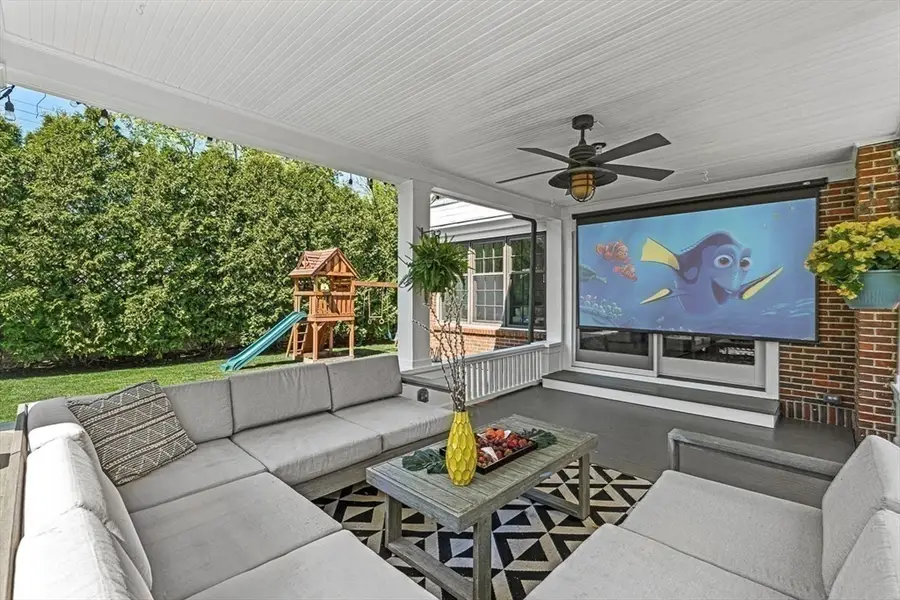

54 Wedgemere Avenue,Winchester, MA 01890
$2,975,000
- 6 Beds
- 4 Baths
- 5,238 sq. ft.
- Single family
- Active
Listed by:kim covino & co. team
Office:compass
MLS#:73371602
Source:MLSPIN
Price summary
- Price:$2,975,000
- Price per sq. ft.:$567.96
About this home
Exceptional living in this stunning Wedgemere Ave home w/ spectacular resort style back yard surrounded by mature plants and trees encompassing the gorgeous yard/setting. Completely updated throughout w/ custom high end finishes, open floor plan, wonderful chefs kitchen w/ Sub Zero- Wolf appliances, sunny breakfast/dining area w/ a wall of windows overlooking expansive back yard featuring gorgeous patio & maintenance free heated POOL w/ in- floor cleaning system & auto cover! Inviting covered rear porch /gazebo for outdoor living complete with movie night projector! Impressive family room w/ views of yard, gas fireplace & built in bookshelves . Stylish formal dining room w/ bay window & custom wainscoting, front to back LR w/ fplc; grand rooms, detailed moldings, updated baths, primary suite w/ 2 walk in closets, spa like bath w/oversized shower & soaking tub. Full 3rd floor w/ 3 Beds & full bath, new heating/ cooling, newer roof. 2 car garage w/space above & basement awaits finishing!
Contact an agent
Home facts
- Year built:1915
- Listing Id #:73371602
- Updated:August 14, 2025 at 10:28 AM
Rooms and interior
- Bedrooms:6
- Total bathrooms:4
- Full bathrooms:3
- Half bathrooms:1
- Living area:5,238 sq. ft.
Heating and cooling
- Cooling:2 Cooling Zones, Central Air
- Heating:Forced Air, Natural Gas
Structure and exterior
- Roof:Shingle
- Year built:1915
- Building area:5,238 sq. ft.
- Lot area:0.39 Acres
Schools
- High school:Winchester High
- Middle school:Mccall Middle
- Elementary school:Vinson Owen
Utilities
- Water:Public
- Sewer:Public Sewer
Finances and disclosures
- Price:$2,975,000
- Price per sq. ft.:$567.96
- Tax amount:$27,255 (2025)
New listings near 54 Wedgemere Avenue
- New
 $1,379,000Active5 beds 2 baths3,033 sq. ft.
$1,379,000Active5 beds 2 baths3,033 sq. ft.7 Thornberry Road, Winchester, MA 01890
MLS# 73417760Listed by: Compass - Open Sat, 12 to 1:30pmNew
 $1,399,000Active3 beds 5 baths2,722 sq. ft.
$1,399,000Active3 beds 5 baths2,722 sq. ft.6 Wyman Court #6, Winchester, MA 01890
MLS# 73416687Listed by: Coldwell Banker Realty - Lexington - Open Sun, 2 to 3:30pmNew
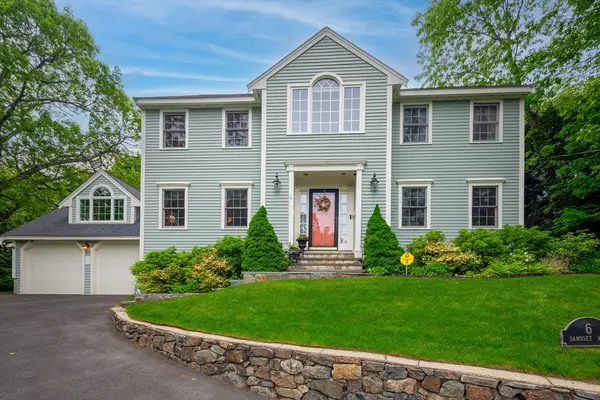 $1,999,000Active4 beds 4 baths4,731 sq. ft.
$1,999,000Active4 beds 4 baths4,731 sq. ft.6 Samoset Rd, Winchester, MA 01890
MLS# 73416647Listed by: Barrett Sotheby's International Realty - Open Sat, 11:30am to 1:30pmNew
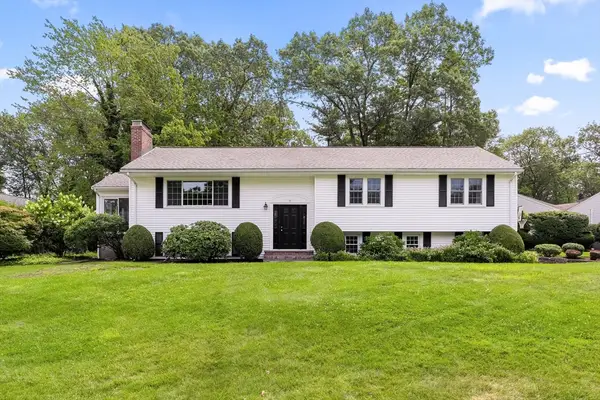 $1,599,000Active3 beds 3 baths2,541 sq. ft.
$1,599,000Active3 beds 3 baths2,541 sq. ft.9 Pilgrim Dr, Winchester, MA 01890
MLS# 73417086Listed by: Berkshire Hathaway HomeServices Commonwealth Real Estate - Open Sat, 11am to 12:30pmNew
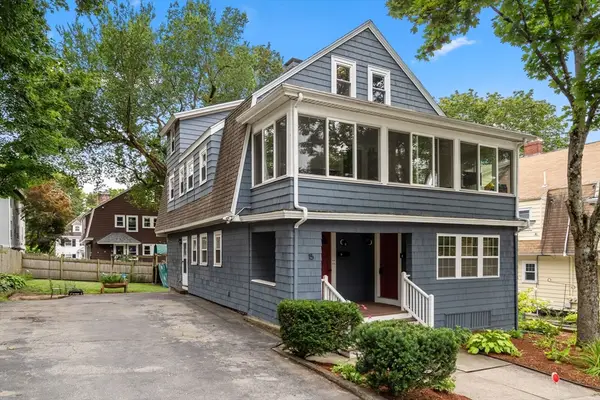 $689,000Active3 beds 1 baths1,358 sq. ft.
$689,000Active3 beds 1 baths1,358 sq. ft.15 Governors Ave #1, Winchester, MA 01890
MLS# 73416532Listed by: Advisors Living - Winchester - Open Sat, 11am to 12:30pmNew
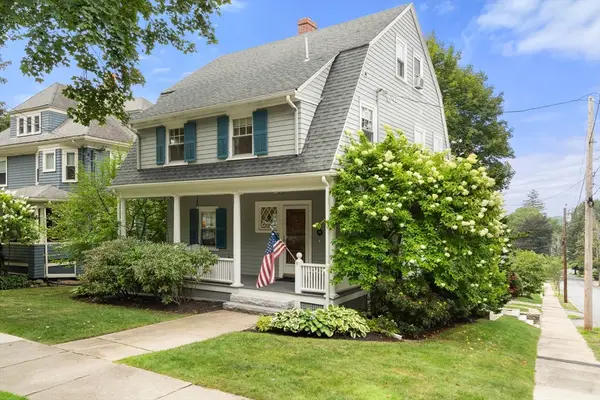 $1,339,000Active5 beds 3 baths1,965 sq. ft.
$1,339,000Active5 beds 3 baths1,965 sq. ft.155 Highland Ave, Winchester, MA 01890
MLS# 73416499Listed by: Advisors Living - Winchester - Open Fri, 10:30 to 11:30amNew
 $1,499,000Active2 beds 3 baths1,947 sq. ft.
$1,499,000Active2 beds 3 baths1,947 sq. ft.60 Graystone Cir #60, Winchester, MA 01890
MLS# 73416503Listed by: Advisors Living - Winchester - New
 $3,989,000Active6 beds 8 baths7,330 sq. ft.
$3,989,000Active6 beds 8 baths7,330 sq. ft.6 Ledgewood Road, Winchester, MA 01890
MLS# 73416456Listed by: Compass - Open Sat, 1 to 3pmNew
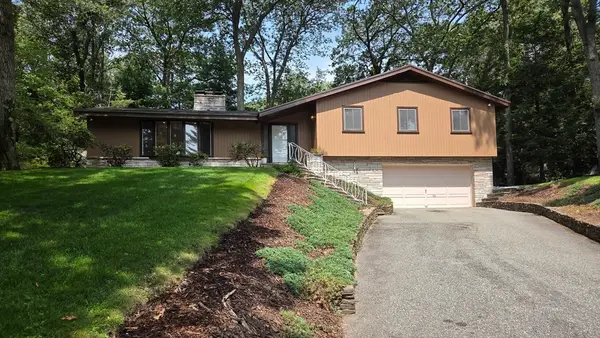 $1,299,900Active3 beds 3 baths2,458 sq. ft.
$1,299,900Active3 beds 3 baths2,458 sq. ft.59 Johnson Rd, Winchester, MA 01890
MLS# 73415423Listed by: Greatland Real Estate LLC - New
 $635,000Active2 beds 1 baths980 sq. ft.
$635,000Active2 beds 1 baths980 sq. ft.115 Washington Street #2A, Winchester, MA 01890
MLS# 73415414Listed by: Compass

