80 Arlington St, Winchester, MA 01890
Local realty services provided by:Cohn & Company ERA Powered
80 Arlington St,Winchester, MA 01890
$3,099,000
- 5 Beds
- 4 Baths
- 5,632 sq. ft.
- Single family
- Active
Upcoming open houses
- Sat, Nov 2212:00 pm - 01:30 pm
- Sun, Nov 2312:00 pm - 01:30 pm
Listed by: carolyn vernaglia, jennifer ryer
Office: better homes and gardens real estate - the shanahan group
MLS#:73438221
Source:MLSPIN
Price summary
- Price:$3,099,000
- Price per sq. ft.:$550.25
About this home
New roof. New landscaping. New exterior paint. New price! With its coveted setting, elegant bones, and enduring charm, this Royal Barry Wills home awaits your personal design statement. Ideally located on the 4th green of Winchester Country Club’s storied Donald Ross-designed course, this beloved home offers 11 rooms, 5 bedrooms and 3.5 baths. Enjoy views from the sun-splashed eat-in kitchen w/ granite island, custom wood cabinetry, and a generous seating area. Unwind by the fireplace in the richly paneled study. Access the expansive patio from the kitchen or the formal living room. Four bedrooms, including a 2nd primary suite, are on the 2nd floor. The centrally located bonus room would be an ideal game room, artist's studio, or media center. The .5+ acres of professionally landscaped property envelop the home in nature and privacy. The unique carriage house offers charming curb appeal and endless possibilities as a guest house, extra parking, or gardener's retreat.
Contact an agent
Home facts
- Year built:1973
- Listing ID #:73438221
- Updated:November 21, 2025 at 11:48 AM
Rooms and interior
- Bedrooms:5
- Total bathrooms:4
- Full bathrooms:3
- Half bathrooms:1
- Living area:5,632 sq. ft.
Heating and cooling
- Cooling:7 Cooling Zones, Central Air
- Heating:Baseboard, Central, Oil
Structure and exterior
- Roof:Wood
- Year built:1973
- Building area:5,632 sq. ft.
- Lot area:0.68 Acres
Schools
- High school:Winchester High
- Middle school:Mccall Middle
- Elementary school:Ambrose
Utilities
- Water:Public
- Sewer:Public Sewer
Finances and disclosures
- Price:$3,099,000
- Price per sq. ft.:$550.25
- Tax amount:$37,382 (2025)
New listings near 80 Arlington St
- Open Sat, 12 to 1:30pmNew
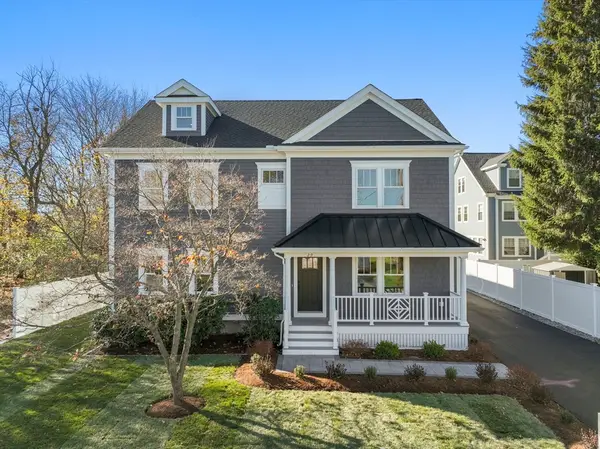 $2,399,000Active6 beds 5 baths4,594 sq. ft.
$2,399,000Active6 beds 5 baths4,594 sq. ft.29 Shepard Ct, Winchester, MA 01890
MLS# 73456410Listed by: Gibson Sotheby's International Realty - Open Sat, 11am to 12:30pmNew
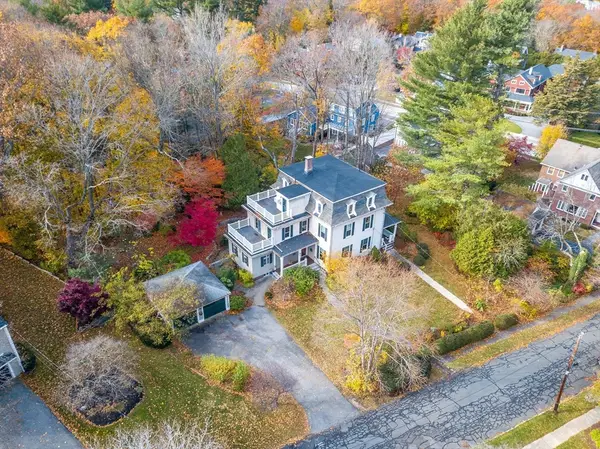 $2,275,000Active6 beds 4 baths4,122 sq. ft.
$2,275,000Active6 beds 4 baths4,122 sq. ft.7-7A Brooks St, Winchester, MA 01890
MLS# 73456356Listed by: Barrett Sotheby's International Realty - Open Sat, 12 to 1:30pmNew
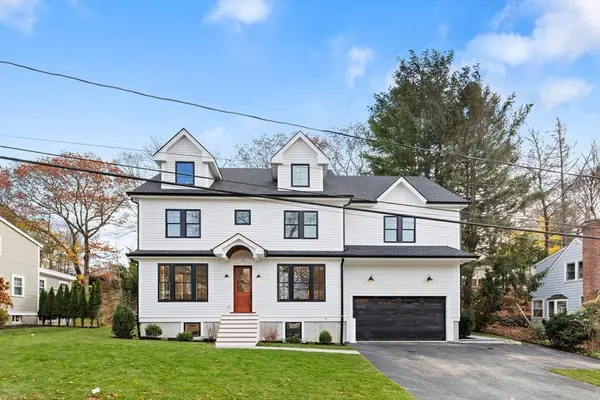 $2,999,000Active5 beds 6 baths5,257 sq. ft.
$2,999,000Active5 beds 6 baths5,257 sq. ft.19 Town Way, Winchester, MA 01890
MLS# 73455886Listed by: Compass - New
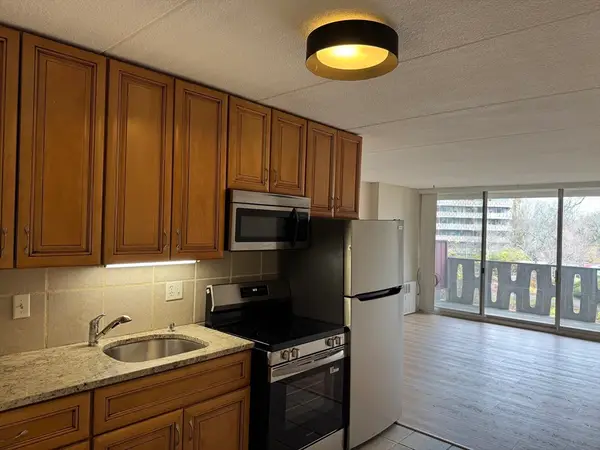 $269,000Active-- beds 1 baths388 sq. ft.
$269,000Active-- beds 1 baths388 sq. ft.200 Swanton Street #234, Winchester, MA 01890
MLS# 73455836Listed by: All County Select Property Management - New
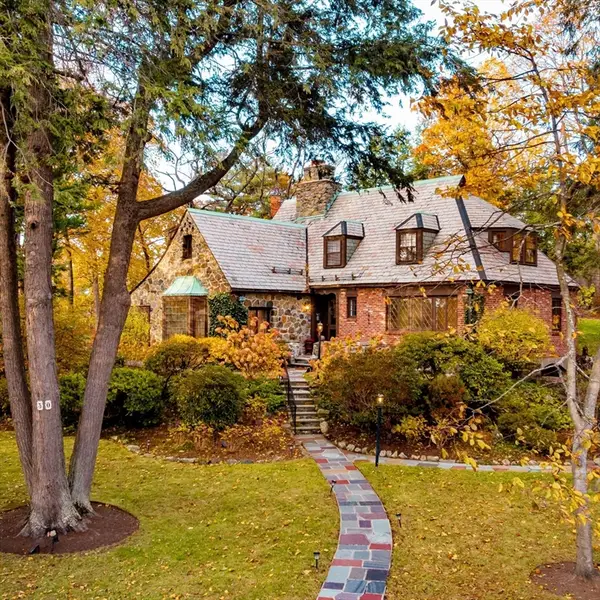 $2,099,000Active4 beds 3 baths2,519 sq. ft.
$2,099,000Active4 beds 3 baths2,519 sq. ft.30 Prospect St, Winchester, MA 01890
MLS# 73455307Listed by: Compass - Open Sat, 12 to 1:30pmNew
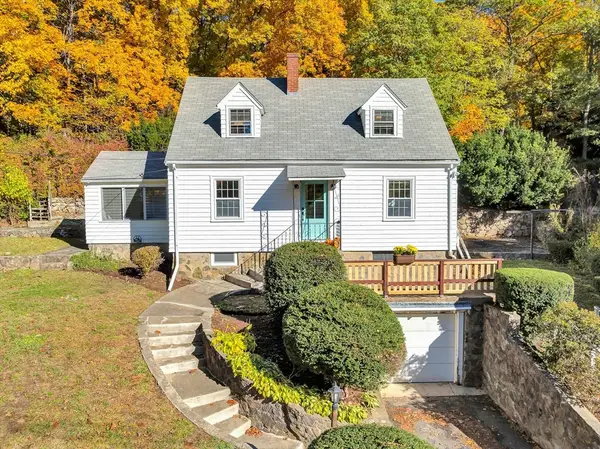 $999,000Active3 beds 2 baths1,302 sq. ft.
$999,000Active3 beds 2 baths1,302 sq. ft.139 High Street, Winchester, MA 01890
MLS# 73453920Listed by: Better Homes and Gardens Real Estate - The Shanahan Group - New
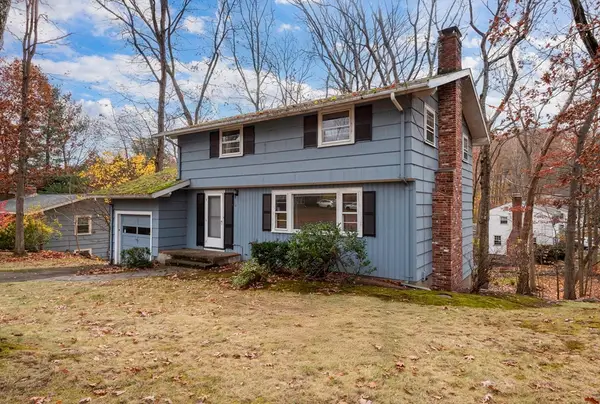 $989,000Active4 beds 2 baths2,162 sq. ft.
$989,000Active4 beds 2 baths2,162 sq. ft.41 Squire Road, Winchester, MA 01890
MLS# 73454629Listed by: Charlesgate Realty Group, llc - Open Sat, 12 to 1:30pmNew
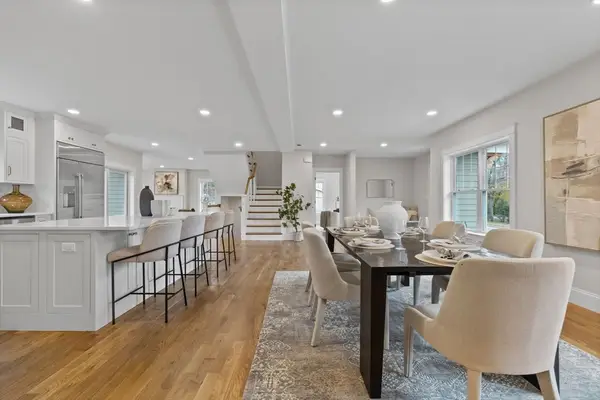 $2,299,000Active7 beds 6 baths4,929 sq. ft.
$2,299,000Active7 beds 6 baths4,929 sq. ft.89 Wildwood St, Winchester, MA 01890
MLS# 73455053Listed by: Douglas Elliman Real Estate - The Sarkis Team - Open Sat, 11am to 12pmNew
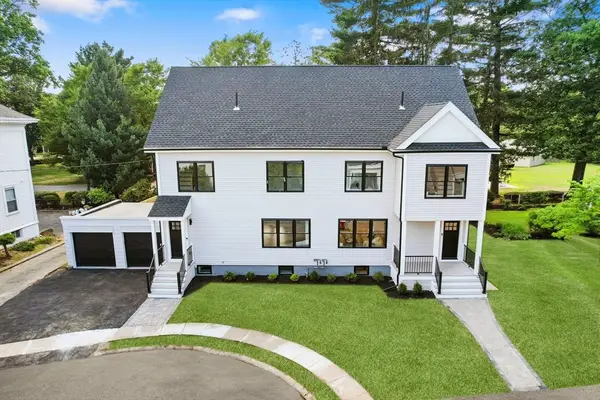 $1,399,000Active4 beds 5 baths2,500 sq. ft.
$1,399,000Active4 beds 5 baths2,500 sq. ft.4 Wyman Court #4, Winchester, MA 01890
MLS# 73454901Listed by: Coldwell Banker Realty - Lexington - Open Sun, 11:30am to 1pm
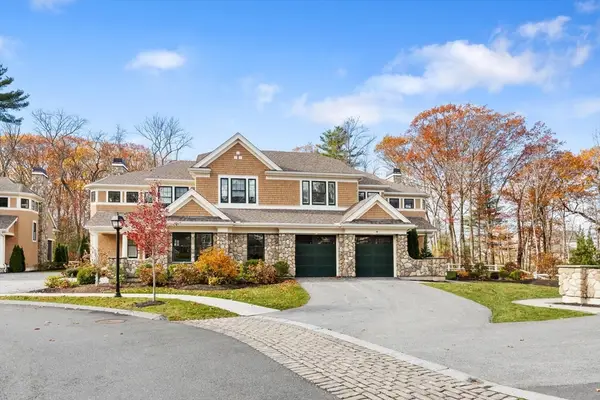 $2,299,000Active3 beds 3 baths3,953 sq. ft.
$2,299,000Active3 beds 3 baths3,953 sq. ft.19 Gershon Way, Winchester, MA 01890
MLS# 73452677Listed by: Compass
