44 Cliff #3, Winthrop, MA 02152
Local realty services provided by:ERA Key Realty Services
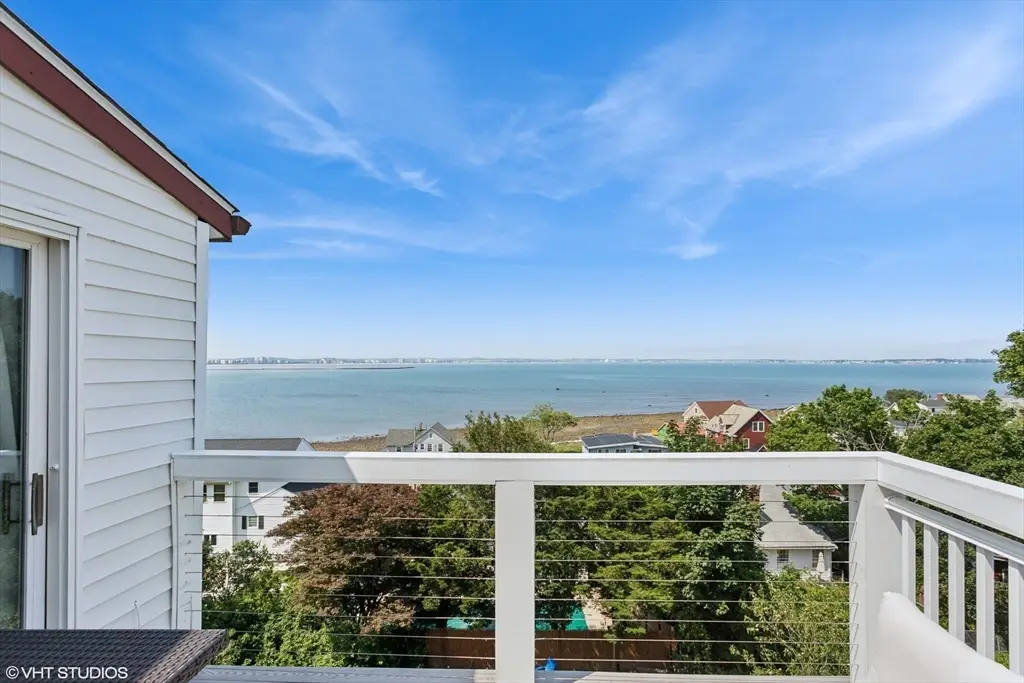
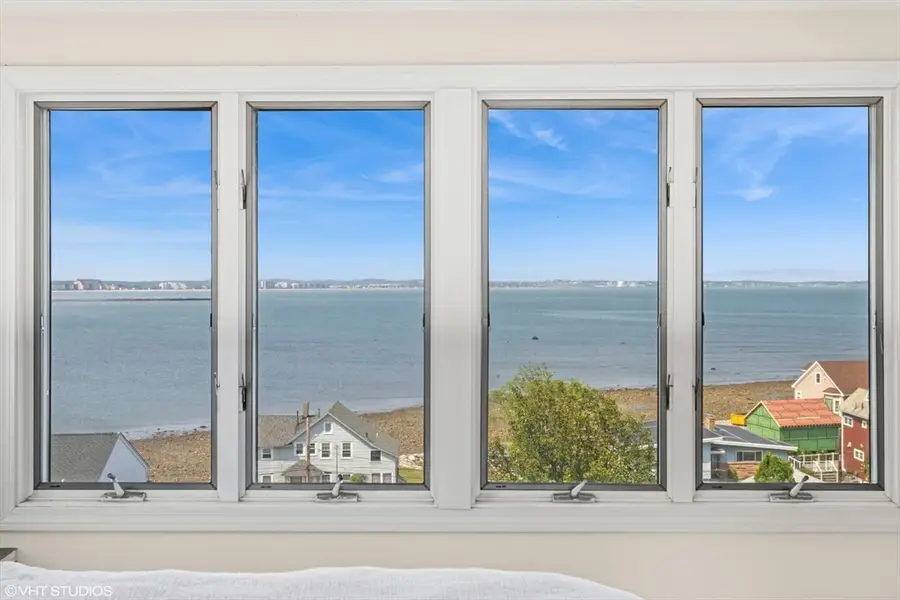
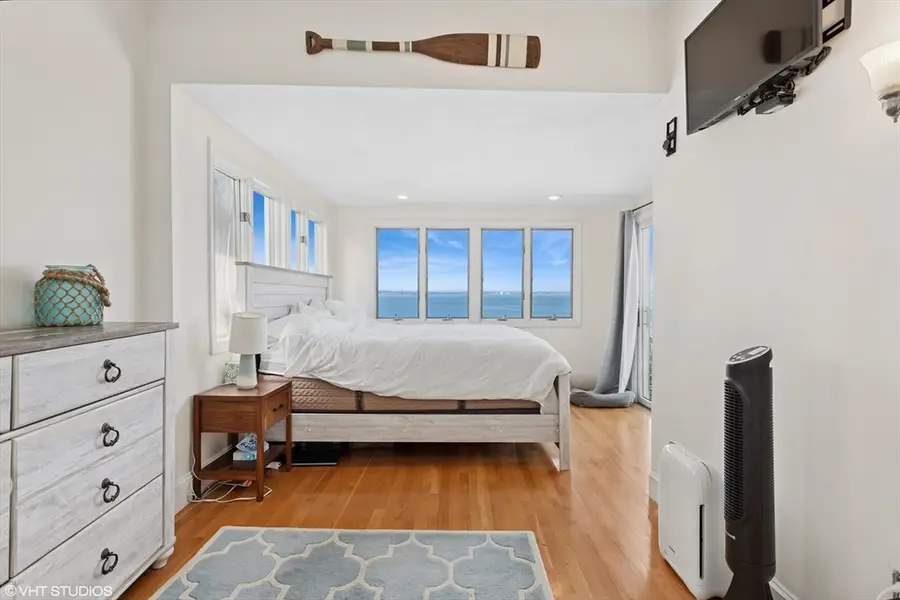
44 Cliff #3,Winthrop, MA 02152
$679,000
- 3 Beds
- 2 Baths
- 1,849 sq. ft.
- Condominium
- Active
Listed by:jenny golic
Office:lantern residential
MLS#:73400042
Source:MLSPIN
Price summary
- Price:$679,000
- Price per sq. ft.:$367.23
- Monthly HOA dues:$440
About this home
Welcome to this expansive 1,850 sq ft condo that lives like a single-family home, perfectly perched in the highly desirable Winthrop Highlands. Enjoy breathtaking panoramic ocean views from not one, but two private decks. Inside, you're greeted by sun-drenched spaces, soaring ceilings, and a wide open floor plan that makes entertaining effortless. The modern eat-in kitchen features direct access to a large fenced-in yard, perfect for pets, gardening, or outdoor relaxation. The flexible second floor offers endless possibilities — use it as a spacious family room and guest suite with full bath, or transform it into a luxurious primary retreat with a walk-in closet and ensuite bath. Condo docs also give Unit 3 the right to expand/construct a roof deck without HOA approval. Additional highlights include: Hardwood floors being refinished prior to closing, basement storage, 2 off street parking, Dog-friendly building with only 3 owner-occupied units
Contact an agent
Home facts
- Year built:1880
- Listing Id #:73400042
- Updated:August 14, 2025 at 10:28 AM
Rooms and interior
- Bedrooms:3
- Total bathrooms:2
- Full bathrooms:2
- Living area:1,849 sq. ft.
Heating and cooling
- Cooling:Window Unit(s)
- Heating:Electric Baseboard, Natural Gas
Structure and exterior
- Roof:Shingle
- Year built:1880
- Building area:1,849 sq. ft.
Utilities
- Water:Public
- Sewer:Public Sewer
Finances and disclosures
- Price:$679,000
- Price per sq. ft.:$367.23
- Tax amount:$5,430 (2025)
New listings near 44 Cliff #3
- Open Sat, 11am to 12:30pmNew
 $735,000Active5 beds 2 baths1,776 sq. ft.
$735,000Active5 beds 2 baths1,776 sq. ft.41 Centre St, Winthrop, MA 02152
MLS# 73417963Listed by: Lantern Residential - Open Fri, 5:30 to 6:30pmNew
 $1,200,000Active4 beds 4 baths2,575 sq. ft.
$1,200,000Active4 beds 4 baths2,575 sq. ft.191 Court Rd #3, Winthrop, MA 02152
MLS# 73417236Listed by: Keller Williams Realty Evolution - Open Thu, 5 to 6:30pmNew
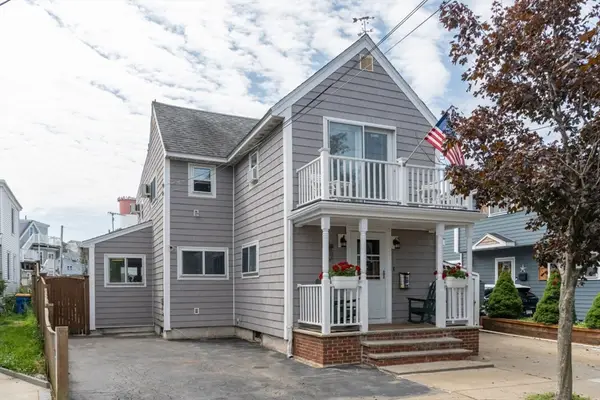 $739,999Active3 beds 2 baths1,994 sq. ft.
$739,999Active3 beds 2 baths1,994 sq. ft.25 Charles St, Winthrop, MA 02152
MLS# 73416952Listed by: Lantern Residential - New
 $979,000Active2 beds 3 baths1,561 sq. ft.
$979,000Active2 beds 3 baths1,561 sq. ft.1001 Shirley #3, Winthrop, MA 02152
MLS# 73416988Listed by: Reference Real Estate - New
 $414,000Active1 beds 1 baths546 sq. ft.
$414,000Active1 beds 1 baths546 sq. ft.10 Somerset #304, Winthrop, MA 02152
MLS# 73416774Listed by: Charlesgate Realty Group, llc - Open Sat, 11am to 12:30pmNew
 $409,000Active1 beds 1 baths824 sq. ft.
$409,000Active1 beds 1 baths824 sq. ft.12 Sewall Ave #3C, Winthrop, MA 02152
MLS# 73416847Listed by: Access - Open Sat, 11am to 12:30pmNew
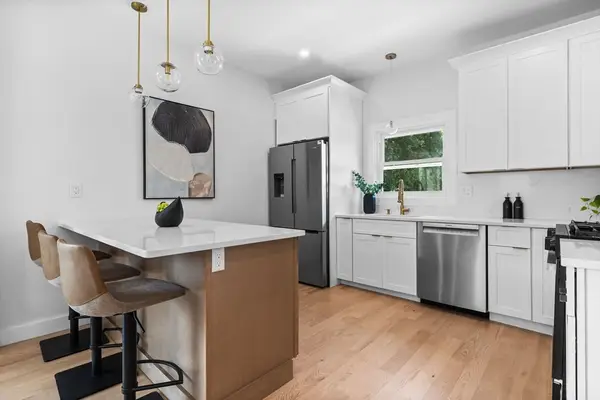 $538,999Active2 beds 2 baths874 sq. ft.
$538,999Active2 beds 2 baths874 sq. ft.12 Sewall Ave #2B, Winthrop, MA 02152
MLS# 73416849Listed by: Access - New
 $995,000Active7 beds 3 baths2,754 sq. ft.
$995,000Active7 beds 3 baths2,754 sq. ft.308 Bowdoin St, Winthrop, MA 02152
MLS# 73416289Listed by: Compass - New
 $425,000Active2 beds 1 baths782 sq. ft.
$425,000Active2 beds 1 baths782 sq. ft.500 Governors Dr #34, Winthrop, MA 02152
MLS# 73415509Listed by: OwnerEntry.com - Open Sat, 1 to 2:30pmNew
 $655,000Active2 beds 2 baths985 sq. ft.
$655,000Active2 beds 2 baths985 sq. ft.10 Somerset #406, Winthrop, MA 02152
MLS# 73415270Listed by: Charlesgate Realty Group, llc
