5 Quincy Avenue, Winthrop, MA 02152
Local realty services provided by:ERA Key Realty Services
5 Quincy Avenue,Winthrop, MA 02152
$950,000
- 3 Beds
- 2 Baths
- 2,820 sq. ft.
- Single family
- Active
Listed by: william r. raye
Office: william raveis r.e. & home services
MLS#:73447236
Source:MLSPIN
Price summary
- Price:$950,000
- Price per sq. ft.:$336.88
About this home
Welcome to 5 Quincy Avenue, an architecturally stunning Bungalow located in Winthrop's highly sought-after Highlands neighborhood . This sun-filled 3-bedroom, 2-bath Craftsman home has an open-concept living and dining area featuring original rich oak woodwork, built-in cabinets, hardwood floors, decorative molding, wainscoting, fireplace and a New Furnace! The renovated eat-in kitchen, equipped with stainless steel appliances and marble countertops, overlooks a private backyard with an inground heated swimming pool, ideal for summer entertaining. The home's classic details are beautifully complemented by contemporary elements. Both renovated baths feature marble and subway tile. Ample storage is available throughout the property. The home also features a large front porch with partial ocean views, an attached one-car garage, and a two-car driveway. Easy access to Boston only six miles away. Experience the feeling of living like you are on vacation in this sea side community.
Contact an agent
Home facts
- Year built:1917
- Listing ID #:73447236
- Updated:December 17, 2025 at 01:35 PM
Rooms and interior
- Bedrooms:3
- Total bathrooms:2
- Full bathrooms:2
- Living area:2,820 sq. ft.
Heating and cooling
- Cooling:Ductless, Wall Unit(s)
- Heating:Baseboard, Central, Hot Water, Natural Gas
Structure and exterior
- Roof:Asphalt/Composition Shingles
- Year built:1917
- Building area:2,820 sq. ft.
- Lot area:0.19 Acres
Schools
- High school:Winthrop High School
- Middle school:Winthrop Middle School
- Elementary school:Winthrop Elementary School
Utilities
- Water:Public
- Sewer:Public Sewer
Finances and disclosures
- Price:$950,000
- Price per sq. ft.:$336.88
- Tax amount:$7,524 (2025)
New listings near 5 Quincy Avenue
- New
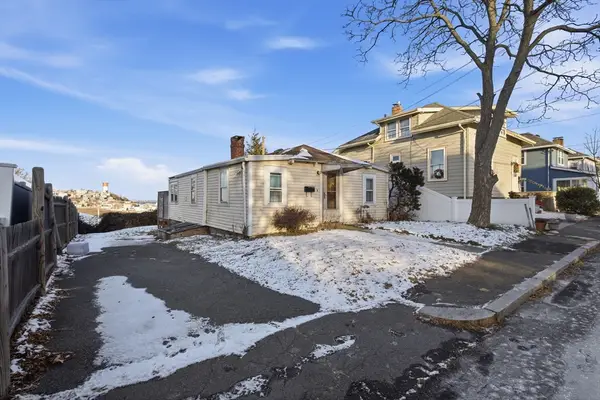 $500,000Active1 beds 1 baths620 sq. ft.
$500,000Active1 beds 1 baths620 sq. ft.86 Undine Ave, Winthrop, MA 02152
MLS# 73463015Listed by: Reference Real Estate - New
 $1,350,000Active3 beds 3 baths2,250 sq. ft.
$1,350,000Active3 beds 3 baths2,250 sq. ft.86N Undine Ave, Winthrop, MA 02152
MLS# 73462992Listed by: Reference Real Estate - New
 $500,000Active0.09 Acres
$500,000Active0.09 Acres86L Undine Ave, Winthrop, MA 02152
MLS# 73462994Listed by: Reference Real Estate - Open Sat, 10:30am to 12pmNew
 $399,000Active1 beds 1 baths546 sq. ft.
$399,000Active1 beds 1 baths546 sq. ft.10 Somerset #304S, Winthrop, MA 02152
MLS# 73462392Listed by: Charlesgate Realty Group, llc - New
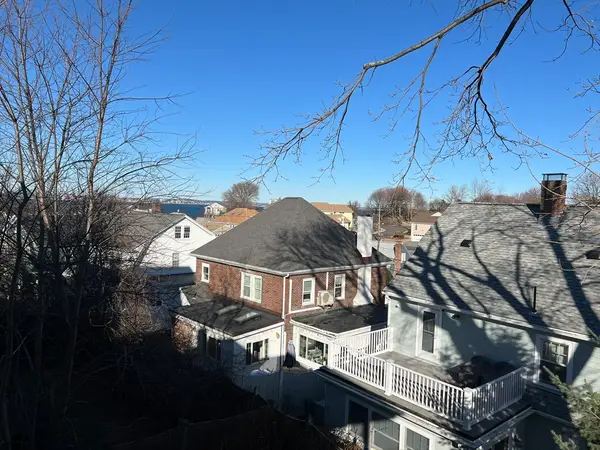 $1,125,000Active4 beds 2 baths2,908 sq. ft.
$1,125,000Active4 beds 2 baths2,908 sq. ft.169 Grovers Ave, Winthrop, MA 02152
MLS# 73461827Listed by: Discover Properties - New
 $859,000Active5 beds 3 baths3,769 sq. ft.
$859,000Active5 beds 3 baths3,769 sq. ft.28 Thornton Park, Winthrop, MA 02152
MLS# 73461231Listed by: Compass  $1,280,000Active6 beds 4 baths3,093 sq. ft.
$1,280,000Active6 beds 4 baths3,093 sq. ft.47 Bellevue Ave, Winthrop, MA 02152
MLS# 73460507Listed by: Blue Sky Realty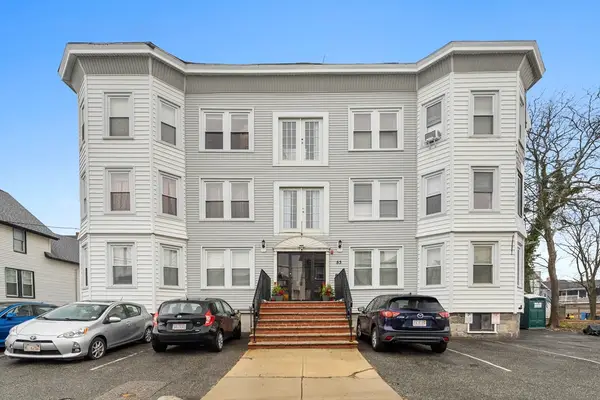 $389,900Active2 beds 1 baths667 sq. ft.
$389,900Active2 beds 1 baths667 sq. ft.53 Trident Ave #103, Winthrop, MA 02152
MLS# 73459614Listed by: Donahue Real Estate Co.- Open Sat, 11am to 12:30pm
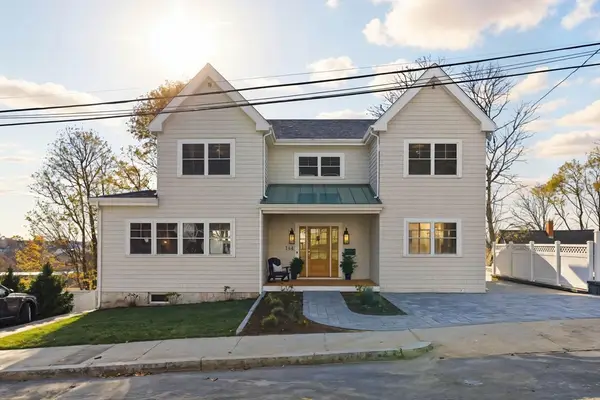 $1,699,900Active5 beds 4 baths3,866 sq. ft.
$1,699,900Active5 beds 4 baths3,866 sq. ft.144 Quincy Ave, Winthrop, MA 02152
MLS# 73458915Listed by: Lantern Residential - Open Sat, 11am to 12:30pm
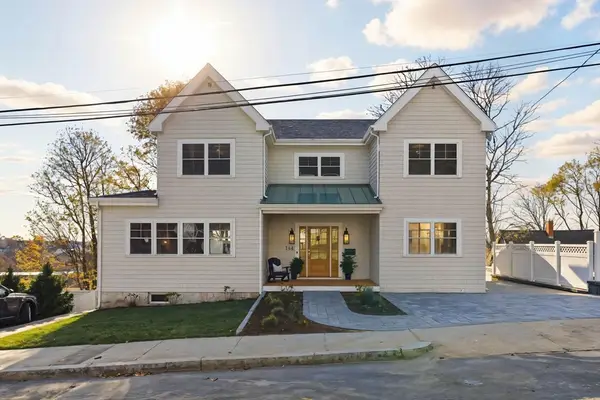 $1,699,900Active5 beds 4 baths3,866 sq. ft.
$1,699,900Active5 beds 4 baths3,866 sq. ft.144 Quincy Ave, Winthrop, MA 02152
MLS# 73458947Listed by: Lantern Residential
