18 Central St, Woburn, MA 01801
Local realty services provided by:ERA Key Realty Services
Listed by:eileen doherty
Office:lamacchia realty, inc.
MLS#:73447425
Source:MLSPIN
Price summary
- Price:$779,900
- Price per sq. ft.:$215.56
About this home
Sold as is! How about a beautiful Mansard Colonial home with a potential income of $2000 for the 2nd unit. This 10 rm, 4+Bdrm, 3F-2H bath home with open floor plan on 1st level leads from an eat in kitchen to a spacious dining room with wood floors & family room addition w/ french doors to exterior deck. 2nd level encompasses a primary bdrm w/ an en-suite bath w/ large jacuzzit tub, separate shower & walk-in closet. There is a 2nd full bath & two good size bdrms & 2 staircases. The basement is finished with wall/wall carpet & 1/2 bath & could be used as a home office. A big rear deck over looks fully sprinkled yard! The 2nd basement apartment unit has a separate driveway and private entrance, recently renovated, 2 bdrm and one bath. There are video cameras inside and out, no photos or videos allowed. There will be one large group showing. Email agent for date and time. Owner will walk everyone thru as a group. You must have an appointment. Offers are due by 5pm on Tuesday, 10/28/25.
Contact an agent
Home facts
- Year built:1900
- Listing ID #:73447425
- Updated:November 01, 2025 at 10:36 AM
Rooms and interior
- Bedrooms:5
- Total bathrooms:5
- Full bathrooms:3
- Half bathrooms:2
- Living area:3,618 sq. ft.
Heating and cooling
- Cooling:2 Cooling Zones, Central Air
- Heating:Baseboard, Natural Gas
Structure and exterior
- Roof:Shingle
- Year built:1900
- Building area:3,618 sq. ft.
- Lot area:0.24 Acres
Schools
- High school:Whs
- Elementary school:Goodyear
Utilities
- Water:Public
- Sewer:Public Sewer
Finances and disclosures
- Price:$779,900
- Price per sq. ft.:$215.56
- Tax amount:$8,116 (2025)
New listings near 18 Central St
- Open Sun, 1 to 2:30pmNew
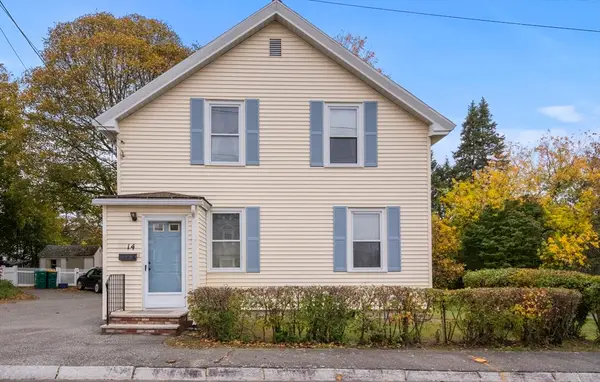 $749,900Active3 beds 2 baths1,520 sq. ft.
$749,900Active3 beds 2 baths1,520 sq. ft.14 Ash St, Woburn, MA 01801
MLS# 73449805Listed by: Lamacchia Realty, Inc. - Open Sun, 11am to 12:30pmNew
 $819,900Active5 beds 2 baths2,358 sq. ft.
$819,900Active5 beds 2 baths2,358 sq. ft.2 Eastern Avenue, Woburn, MA 01801
MLS# 73449302Listed by: Lamacchia Realty, Inc. - Open Sun, 12 to 2pmNew
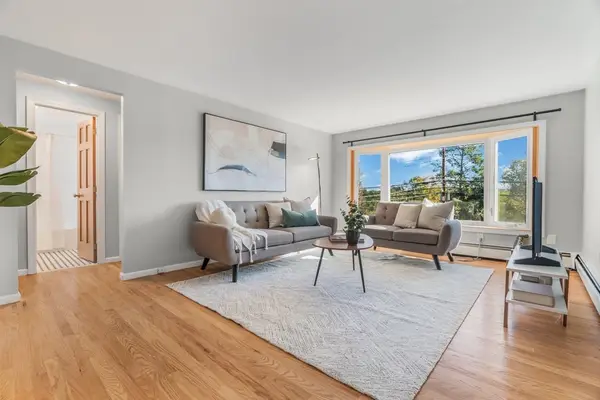 $399,000Active2 beds 1 baths760 sq. ft.
$399,000Active2 beds 1 baths760 sq. ft.123 Cambridge Road #4, Woburn, MA 01801
MLS# 73448360Listed by: Blackacre Properties LLC - New
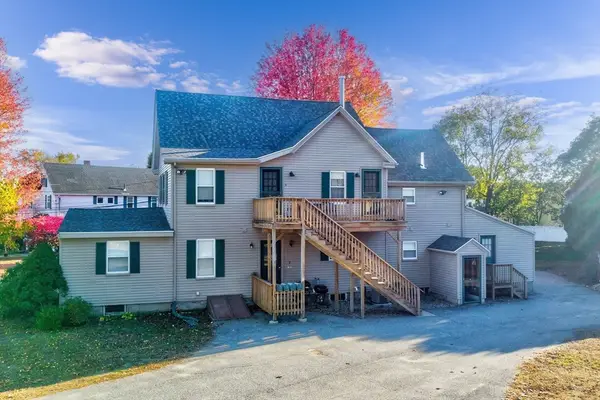 $1,600,000Active6 beds 5 baths3,091 sq. ft.
$1,600,000Active6 beds 5 baths3,091 sq. ft.846 Main Street, Woburn, MA 01801
MLS# 73448013Listed by: Kiklis Real Estate, LLC - Open Sat, 1 to 2:30pmNew
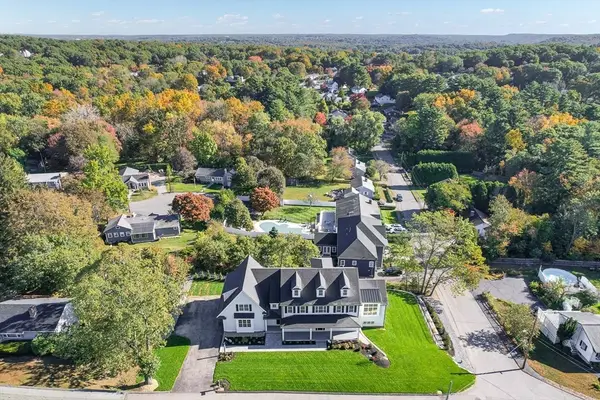 $2,749,000Active6 beds 8 baths7,213 sq. ft.
$2,749,000Active6 beds 8 baths7,213 sq. ft.14 Liana Street, Woburn, MA 01801
MLS# 73447356Listed by: Compass - Open Sun, 11am to 1pmNew
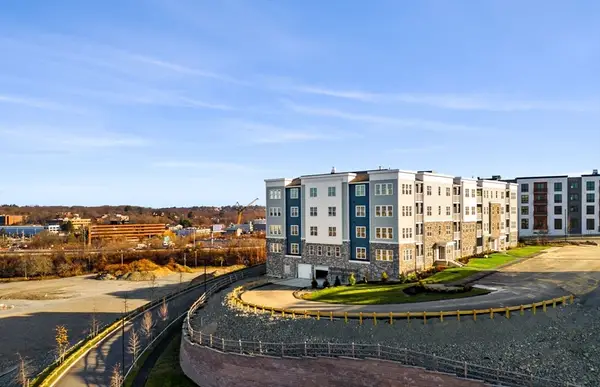 $659,995Active1 beds 1 baths1,027 sq. ft.
$659,995Active1 beds 1 baths1,027 sq. ft.6 Stratton Drive #404, Woburn, MA 01801
MLS# 73447203Listed by: Pulte Homes of New England - New
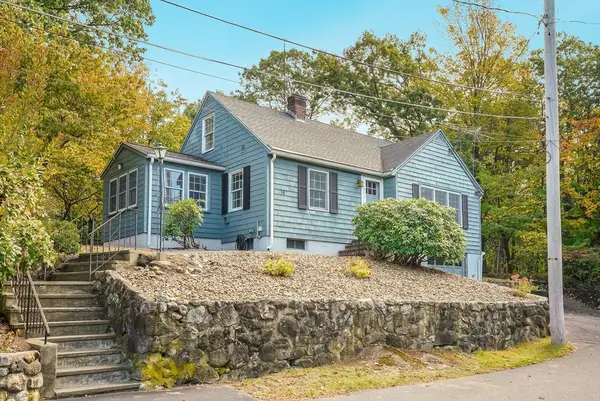 $639,900Active3 beds 1 baths1,360 sq. ft.
$639,900Active3 beds 1 baths1,360 sq. ft.16 Sunnyside Road, Woburn, MA 01801
MLS# 73447084Listed by: Related Beal Sales, LLC - Open Sun, 11am to 1pmNew
 $1,149,999Active3 beds 3 baths2,143 sq. ft.
$1,149,999Active3 beds 3 baths2,143 sq. ft.06 Mason Way #06324, Woburn, MA 01801
MLS# 73447182Listed by: Pulte Homes of New England - Open Sun, 11am to 1pmNew
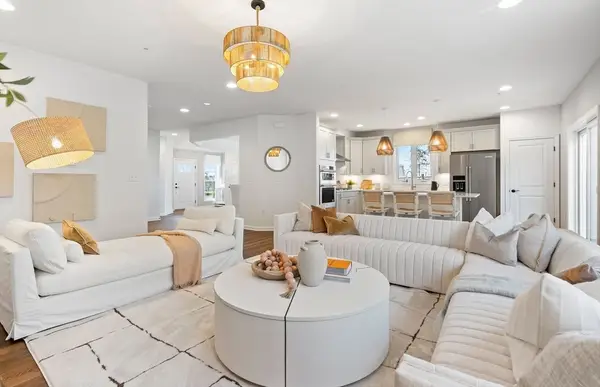 $1,299,999Active3 beds 4 baths2,909 sq. ft.
$1,299,999Active3 beds 4 baths2,909 sq. ft.02 Mason Way #06524, Woburn, MA 01801
MLS# 73447184Listed by: Pulte Homes of New England
