18 Sonrel St #18, Woburn, MA 01801
Local realty services provided by:ERA Hart Sargis-Breen Real Estate


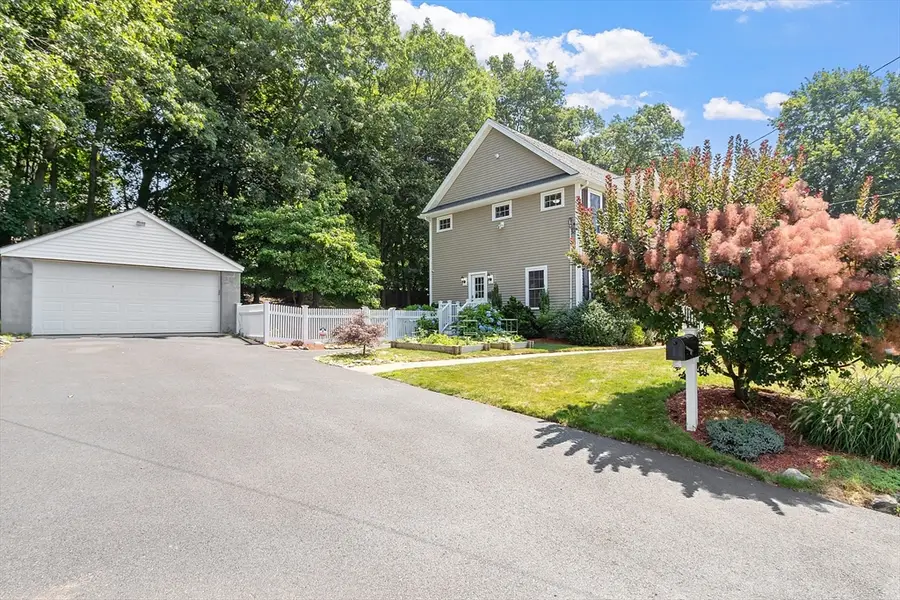
18 Sonrel St #18,Woburn, MA 01801
$995,000
- 4 Beds
- 3 Baths
- 1,993 sq. ft.
- Condominium
- Active
Listed by:kristen corcoran
Office:coldwell banker realty - leominster
MLS#:73417946
Source:MLSPIN
Price summary
- Price:$995,000
- Price per sq. ft.:$499.25
- Monthly HOA dues:$220
About this home
Tucked away on a quiet dead-end street, this 4-bedroom, 2.5-bath attached townhouse lives like a single-family home. Uniquely connected to the neighboring property only by individual storage shed, it offers enhanced privacy and a standalone single family feel. Inside, you are welcomed by a spacious open concept and well-maintained interior. The first floor flows seamlessly with bright light perfect for entertaining. The second floor features a luxurious primary suite complete with his and hers closets, one of which is walk-in. Laundry is conveniently on the second floor along with 3 additional spacious beds and full bath. The detached two-car garage adds plenty of storage and parking. The serene backyard boasts an enclosed yard perfect for relaxing or entertaining, complete with a private deck. The potential to finish basement offers added living space catered to your needs. Conveniently located just minutes from downtown, with easy highway access, restaurants, and shopping! Must see!
Contact an agent
Home facts
- Year built:2015
- Listing Id #:73417946
- Updated:August 14, 2025 at 05:50 PM
Rooms and interior
- Bedrooms:4
- Total bathrooms:3
- Full bathrooms:2
- Half bathrooms:1
- Living area:1,993 sq. ft.
Heating and cooling
- Cooling:Central Air
- Heating:Forced Air
Structure and exterior
- Roof:Shingle
- Year built:2015
- Building area:1,993 sq. ft.
Utilities
- Water:Public
- Sewer:Public Sewer
Finances and disclosures
- Price:$995,000
- Price per sq. ft.:$499.25
- Tax amount:$6,716 (2025)
New listings near 18 Sonrel St #18
- Open Sat, 10:30am to 12pmNew
 $875,000Active3 beds 2 baths1,721 sq. ft.
$875,000Active3 beds 2 baths1,721 sq. ft.7 Robinson Rd., Woburn, MA 01801
MLS# 73417997Listed by: Boston Connect Real Estate - Open Fri, 4 to 5:30pmNew
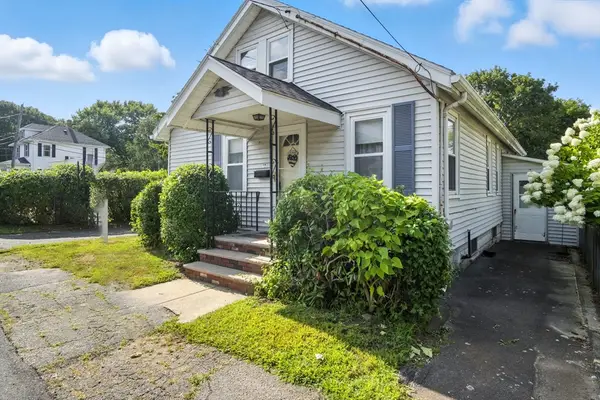 $525,000Active3 beds 1 baths1,432 sq. ft.
$525,000Active3 beds 1 baths1,432 sq. ft.12 Edith Ave, Woburn, MA 01801
MLS# 73418007Listed by: Lawton Real Estate, Inc - New
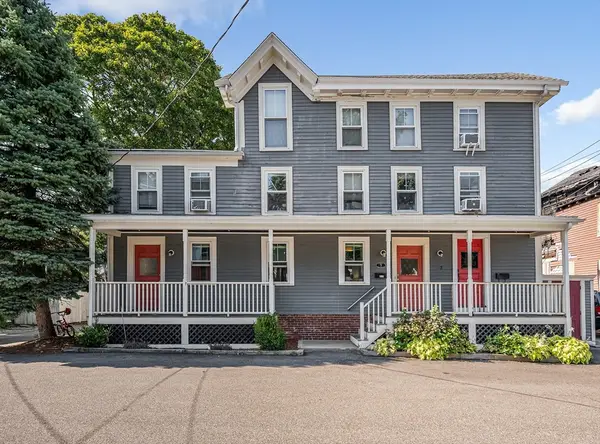 $549,949Active2 beds 3 baths1,528 sq. ft.
$549,949Active2 beds 3 baths1,528 sq. ft.3 Richmond Park #1, Woburn, MA 01801
MLS# 73417784Listed by: Keller Williams Realty-Merrimack - Open Sat, 10am to 12pmNew
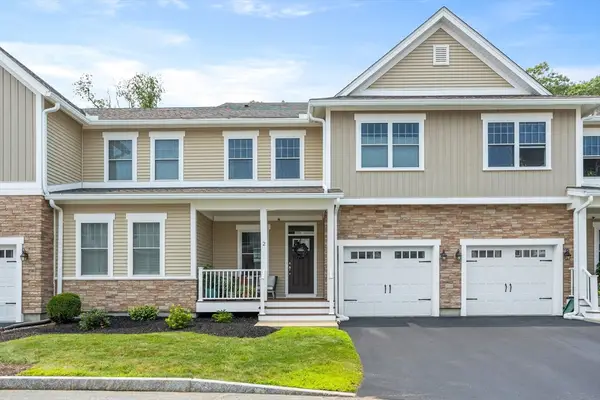 $865,000Active3 beds 3 baths1,800 sq. ft.
$865,000Active3 beds 3 baths1,800 sq. ft.100 Baldwin Ave #2, Woburn, MA 01801
MLS# 73417359Listed by: LAER Realty Partners - New
 $599,778Active3 beds 2 baths1,703 sq. ft.
$599,778Active3 beds 2 baths1,703 sq. ft.15 Seneca Rd, Woburn, MA 01801
MLS# 73417276Listed by: Nicholas Aalerud - New
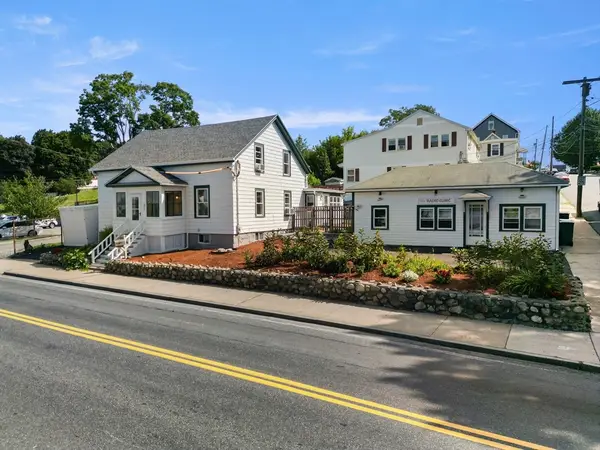 $1,195,000Active3 beds 2 baths2,485 sq. ft.
$1,195,000Active3 beds 2 baths2,485 sq. ft.92 Arlington Rd, Woburn, MA 01801
MLS# 73416231Listed by: J. Barrett & Company - New
 $839,900Active6 beds 2 baths2,610 sq. ft.
$839,900Active6 beds 2 baths2,610 sq. ft.22 Beacon St, Woburn, MA 01801
MLS# 73415389Listed by: Lamacchia Realty, Inc. - New
 $318,988Active1 beds 1 baths670 sq. ft.
$318,988Active1 beds 1 baths670 sq. ft.10 Beacon St #102, Woburn, MA 01801
MLS# 73415263Listed by: Centre Realty Group - New
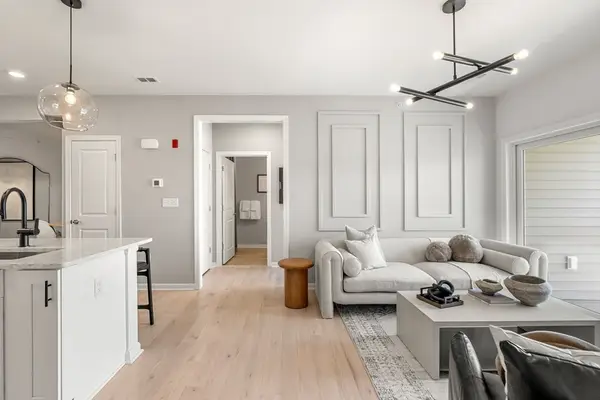 $892,515Active2 beds 2 baths1,425 sq. ft.
$892,515Active2 beds 2 baths1,425 sq. ft.6 Stratton Drive #310, Woburn, MA 01801
MLS# 73415043Listed by: Pulte Homes of New England
