45 Merrimac Street #30 aka 13A, Woburn, MA 01801
Local realty services provided by:ERA Millennium Real Estate
45 Merrimac Street #30 aka 13A,Woburn, MA 01801
$499,000
- 2 Beds
- 2 Baths
- 1,519 sq. ft.
- Condominium
- Active
Upcoming open houses
- Sat, Sep 1312:00 pm - 01:00 pm
Listed by:janet halloran
Office:re/max real estate center
MLS#:73425885
Source:MLSPIN
Price summary
- Price:$499,000
- Price per sq. ft.:$328.51
About this home
Located 1/2 mile from the 134 MBTA bus stop to Wellington on the Orange Line and minutes to Routes 95/93/3, plus Anderson/Woburn & Mishawum Commuter Rail, this is convenient living at its finest! Square footage, layout, and style - this excellent single family home alternative has it all! Why pay skyrocketing Boston-area rents when you can own a bright, spacious townhouse close to shopping, restaurants, highways, and more? Ideal location in the complex at the far front corner! Enjoy cooking and relaxing in the eat-in-kitchen with island, versatile living area including pellet stove, guest bathroom on first floor, two beautifully sized bedrooms with brand offering plenty of closet space, full bathroom with tub and shower, and additional attic storage. Large finished basement has plenty of potential, washer and dryer hookups, and extra storage! Separate heating zones for each living area, two off-street parking spaces, and common yard complete this picture-perfect townhome!
Contact an agent
Home facts
- Year built:1971
- Listing ID #:73425885
- Updated:September 09, 2025 at 06:13 PM
Rooms and interior
- Bedrooms:2
- Total bathrooms:2
- Full bathrooms:1
- Half bathrooms:1
- Living area:1,519 sq. ft.
Heating and cooling
- Cooling:2 Cooling Zones, Window Unit(s)
- Heating:Electric Baseboard, Pellet Stove
Structure and exterior
- Year built:1971
- Building area:1,519 sq. ft.
Utilities
- Water:Public
- Sewer:Public Sewer
Finances and disclosures
- Price:$499,000
- Price per sq. ft.:$328.51
- Tax amount:$3,845 (2025)
New listings near 45 Merrimac Street #30 aka 13A
- Open Sat, 11am to 12:30pmNew
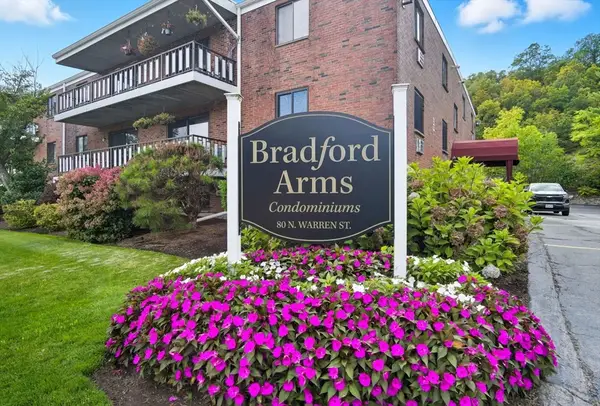 $299,900Active1 beds 1 baths686 sq. ft.
$299,900Active1 beds 1 baths686 sq. ft.80 North Warren Street #36, Woburn, MA 01801
MLS# 73429507Listed by: J. Mulkerin Realty - Open Sat, 11am to 12:30pmNew
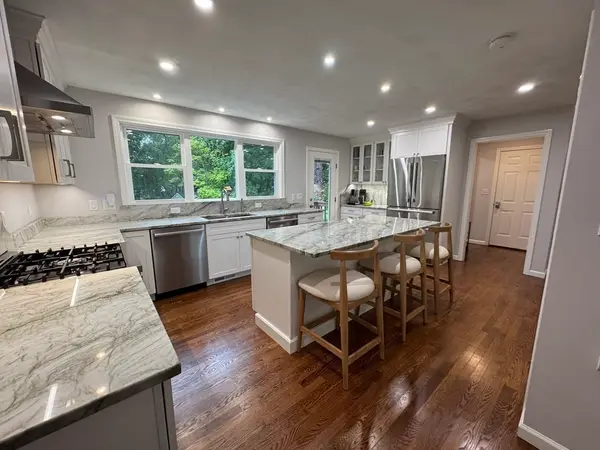 $1,368,000Active4 beds 3 baths2,627 sq. ft.
$1,368,000Active4 beds 3 baths2,627 sq. ft.112 Burlington Street, Woburn, MA 01801
MLS# 73429228Listed by: Morgan Ramsey Realty LLC - New
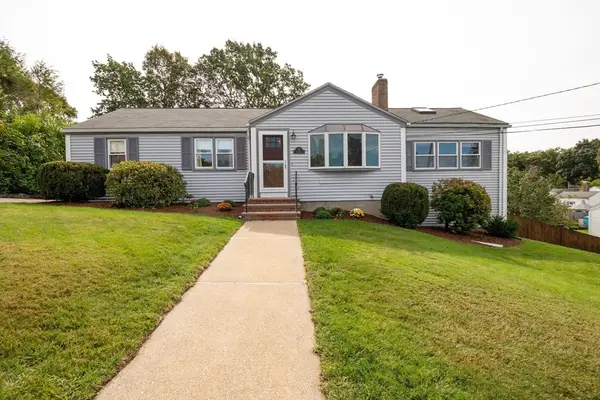 $739,000Active3 beds 2 baths1,339 sq. ft.
$739,000Active3 beds 2 baths1,339 sq. ft.19 Day Circle, Woburn, MA 01801
MLS# 73429230Listed by: Century 21 North East - Open Sat, 11am to 12:30pmNew
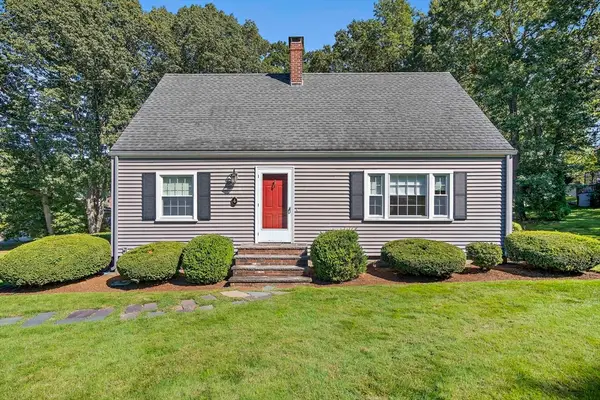 $859,900Active3 beds 2 baths1,915 sq. ft.
$859,900Active3 beds 2 baths1,915 sq. ft.4 Hiawatha Road, Woburn, MA 01801
MLS# 73428978Listed by: J. Mulkerin Realty - Open Sat, 10am to 12pmNew
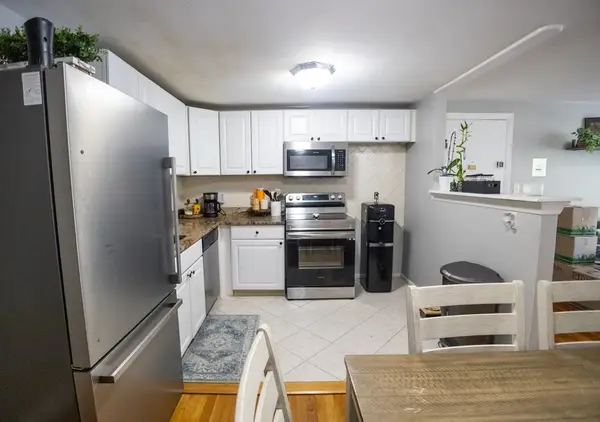 $399,999Active2 beds 1 baths830 sq. ft.
$399,999Active2 beds 1 baths830 sq. ft.5 Albert Dr #5, Woburn, MA 01801
MLS# 73428555Listed by: Dell Realty Inc. - New
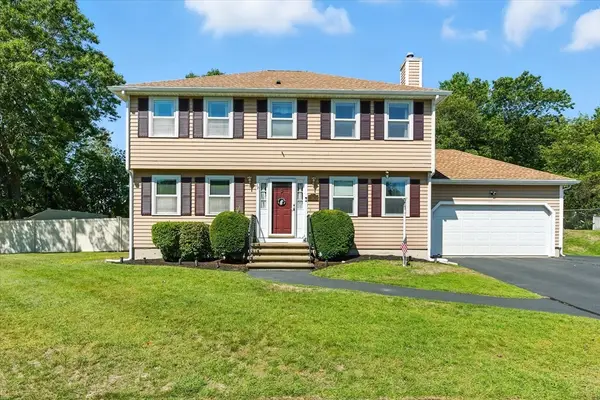 $969,900Active4 beds 3 baths1,836 sq. ft.
$969,900Active4 beds 3 baths1,836 sq. ft.18 Arthur G Pernokas Dr, Woburn, MA 01801
MLS# 73428258Listed by: Lyv Realty - Open Sun, 11am to 1pmNew
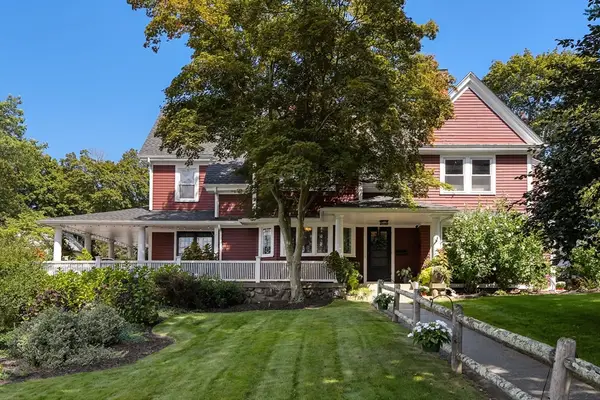 $1,125,000Active4 beds 3 baths3,023 sq. ft.
$1,125,000Active4 beds 3 baths3,023 sq. ft.15 Mishawum Rd, Woburn, MA 01801
MLS# 73428239Listed by: Gibson Sotheby's International Realty - New
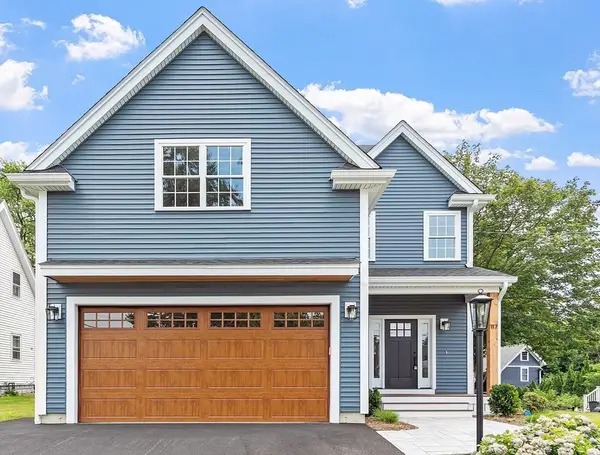 $1,249,900Active5 beds 4 baths3,000 sq. ft.
$1,249,900Active5 beds 4 baths3,000 sq. ft.117 Montvale Ave, Woburn, MA 01801
MLS# 73427717Listed by: Lamacchia Realty, Inc. - New
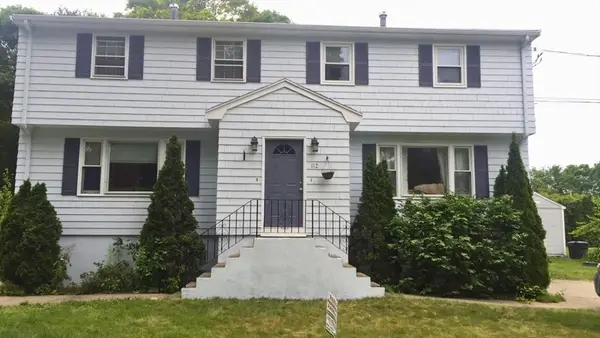 $499,900Active3 beds 1 baths951 sq. ft.
$499,900Active3 beds 1 baths951 sq. ft.112 Pearl Street #B, Woburn, MA 01801
MLS# 73426937Listed by: The Nealon Real Estate Group - New
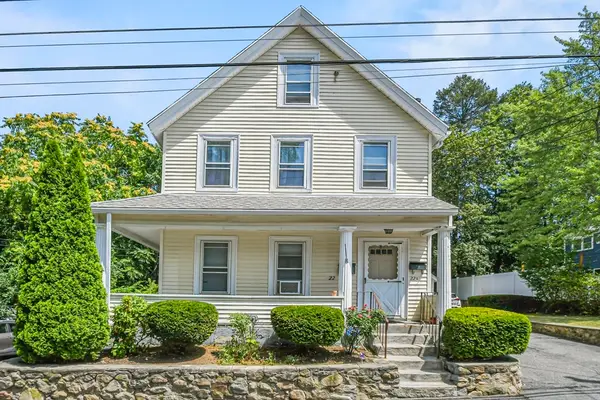 $799,900Active5 beds 2 baths2,610 sq. ft.
$799,900Active5 beds 2 baths2,610 sq. ft.22 Beacon St, Woburn, MA 01801
MLS# 73426901Listed by: Lamacchia Realty, Inc.
