9 James Street, Woods Hole, MA 02543
Local realty services provided by:ERA Cape Real Estate
9 James Street,Woods Hole, MA 02543
$730,000
- 4 Beds
- 2 Baths
- 1,701 sq. ft.
- Single family
- Pending
Listed by:dennis d murphy
Office:weichert, realtors-donahue partners
MLS#:22504197
Source:CAPECOD
Price summary
- Price:$730,000
- Price per sq. ft.:$429.16
About this home
Welcome to Woods Hole! This classic Cape is tucked away on a quiet side street, yet just moments from the hustle and bustle of Woods Hole Village, the Shining Sea Bikeway, ferries to Martha's Vineyard, multiple beaches (Stony beach is 1.1 miles away), and lots of fabulous restaurants. Featuring a wonderful layout of two bedrooms and a full bathroom on both the first and second floors, along with a living room with fireplace and a bay window on the first floor. The house, situated on a beautiful corner lot, features a large deck, separate one car garage, brand new 4BR Title V system (being installed September 2025), full basement, plenty of parking, and hardwood floors throughout the first floor. The house is ready for a new owner to come in and restore it to its former glory, needed work includes redoing the hardwood floors and installing flooring on the 2nd floor. Buyers and Buyer agents to verify all information herein.
Contact an agent
Home facts
- Year built:1955
- Listing ID #:22504197
- Added:8 day(s) ago
- Updated:September 16, 2025 at 03:40 PM
Rooms and interior
- Bedrooms:4
- Total bathrooms:2
- Full bathrooms:2
- Living area:1,701 sq. ft.
Heating and cooling
- Heating:Hot Water
Structure and exterior
- Roof:Asphalt, Pitched
- Year built:1955
- Building area:1,701 sq. ft.
- Lot area:0.2 Acres
Schools
- Middle school:Falmouth
- Elementary school:Falmouth
Utilities
- Sewer:Septic Tank
Finances and disclosures
- Price:$730,000
- Price per sq. ft.:$429.16
- Tax amount:$3,847 (2025)
New listings near 9 James Street
- Open Sat, 2 to 4pmNew
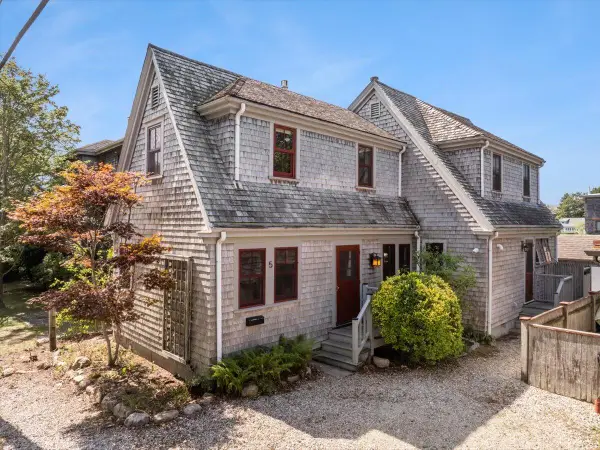 $1,760,000Active4 beds 3 baths1,630 sq. ft.
$1,760,000Active4 beds 3 baths1,630 sq. ft.5 Park Road, Woods Hole, MA 02543
MLS# 22504538Listed by: WEICHERT, REALTORS-DONAHUE PARTNERS - Open Sat, 10am to 12pmNew
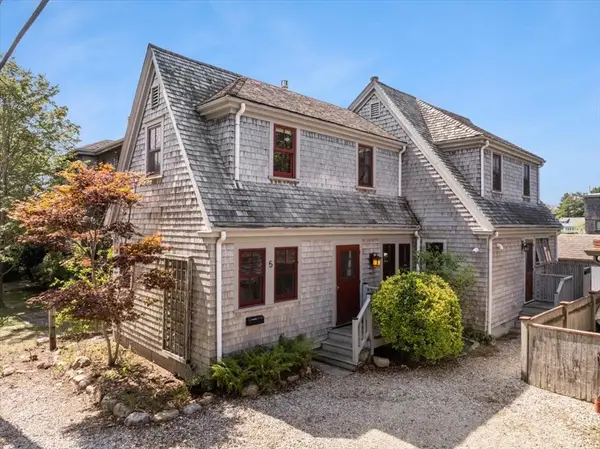 $1,760,000Active4 beds 2 baths1,630 sq. ft.
$1,760,000Active4 beds 2 baths1,630 sq. ft.5 Park, Falmouth, MA 02543
MLS# 73430402Listed by: Weichert, REALTORS® - Donahue Partners - New
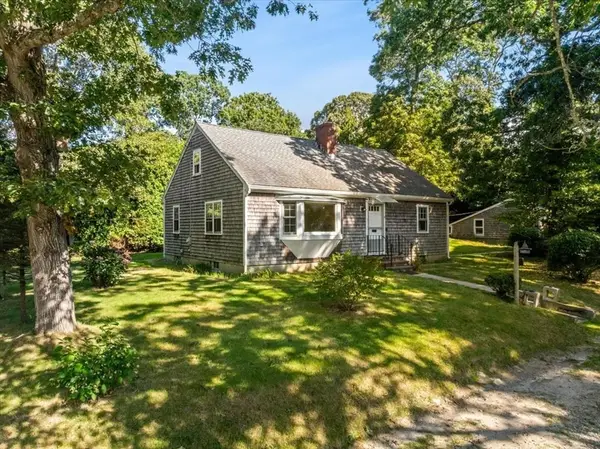 $730,000Active4 beds 2 baths1,701 sq. ft.
$730,000Active4 beds 2 baths1,701 sq. ft.9 James St, Falmouth, MA 02543
MLS# 73423074Listed by: Weichert, REALTORS® - Donahue Partners  $825,000Pending4 beds 2 baths1,216 sq. ft.
$825,000Pending4 beds 2 baths1,216 sq. ft.29 Wilson Road, Woods Hole, MA 02543
MLS# 22503715Listed by: ERMINE LOVELL REAL ESTATE, LLC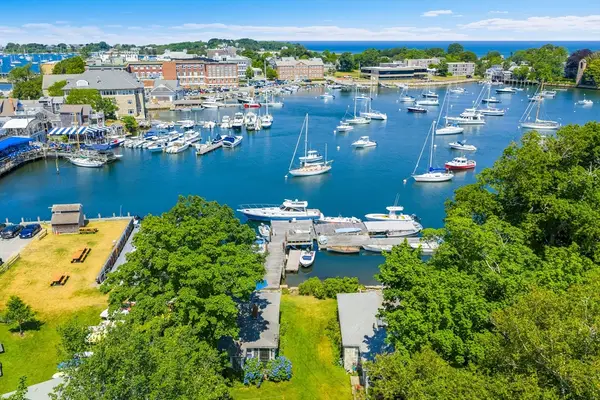 $4,200,000Active8 beds 4 baths3,749 sq. ft.
$4,200,000Active8 beds 4 baths3,749 sq. ft.14 School Street, Falmouth, MA 02543
MLS# 73412705Listed by: Sotheby's International Realty $4,200,000Active8 beds 4 baths3,749 sq. ft.
$4,200,000Active8 beds 4 baths3,749 sq. ft.14 School Street, Woods Hole, MA 02543
MLS# 22503731Listed by: SOTHEBY'S INTERNATIONAL REALTY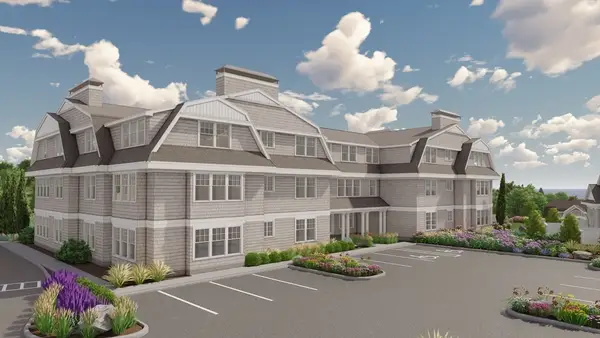 $1,675,000Active2 beds 3 baths1,547 sq. ft.
$1,675,000Active2 beds 3 baths1,547 sq. ft.533 Woods Hole Rd #E301, Falmouth, MA 02543
MLS# 73388361Listed by: Waterside Real Estate LLC $2,380,000Active3 beds 5 baths4,299 sq. ft.
$2,380,000Active3 beds 5 baths4,299 sq. ft.533 Woods Hole Rd #B101, Falmouth, MA 02543
MLS# 73386162Listed by: Waterside Real Estate LLC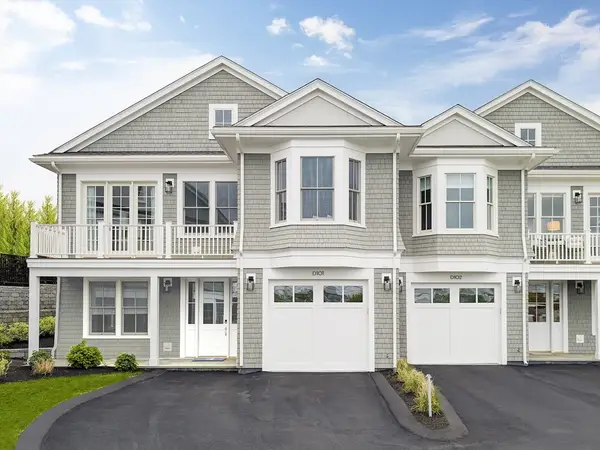 $2,285,000Active3 beds 3 baths2,572 sq. ft.
$2,285,000Active3 beds 3 baths2,572 sq. ft.533 Woods Hole Rd #D101, Falmouth, MA 02543
MLS# 73386208Listed by: Waterside Real Estate LLC
