137 Richmond Avenue, Worcester, MA 01602
Local realty services provided by:ERA Hart Sargis-Breen Real Estate
137 Richmond Avenue,Worcester, MA 01602
$599,900
- 4 Beds
- 3 Baths
- 2,472 sq. ft.
- Single family
- Active
Listed by:alison zorovich
Office:re/max vision
MLS#:73433171
Source:MLSPIN
Price summary
- Price:$599,900
- Price per sq. ft.:$242.68
About this home
GO AHEAD & PINCH YOURSELF...YOU ARE NOT DREAMING! Old world charm complimented by modern day luxury in this 4 BR Colonial in a most desirable, West Side location! Beautiful, beamed-ceiling kitchen w/gorgeous granite, huge island, tiled backsplash, SS appliances & slider to large deck w/perfect layout for all of your summer entertaining! Warm & inviting, front to back fireplaced family room boasting crown molding, huge bow window w/shutters & French doors leading to screened in patio for a relaxing escape! Luxury vinyl plank (LVP) flooring throughout home! 2nd floor offers 3 spacious bedrooms w/remodeled main bath, lovely master suite w/2 walk-in closets & bath w/double vanity. 3rd floor has 4th BR perfect for a teen suite or home office! And what a great yard! 2 car gar w/carriage shed! Sweet neighborhood, short walk to Flagg St School! Mins to colleges, MCPHS, great restaurants, Polar Park, DCU Ctr, Hanover thtr, amenities & so much more! Your opportunity's knocking! Don't miss out!
Contact an agent
Home facts
- Year built:1920
- Listing ID #:73433171
- Updated:September 22, 2025 at 09:49 PM
Rooms and interior
- Bedrooms:4
- Total bathrooms:3
- Full bathrooms:2
- Half bathrooms:1
- Living area:2,472 sq. ft.
Heating and cooling
- Cooling:3 Cooling Zones, Window Unit(s)
- Heating:Baseboard, Natural Gas
Structure and exterior
- Roof:Shingle
- Year built:1920
- Building area:2,472 sq. ft.
- Lot area:0.22 Acres
Schools
- High school:New Doherty Hs
- Middle school:Forest Grove
- Elementary school:Flagg Street
Utilities
- Water:Public
- Sewer:Public Sewer
Finances and disclosures
- Price:$599,900
- Price per sq. ft.:$242.68
- Tax amount:$7,008 (2025)
New listings near 137 Richmond Avenue
- New
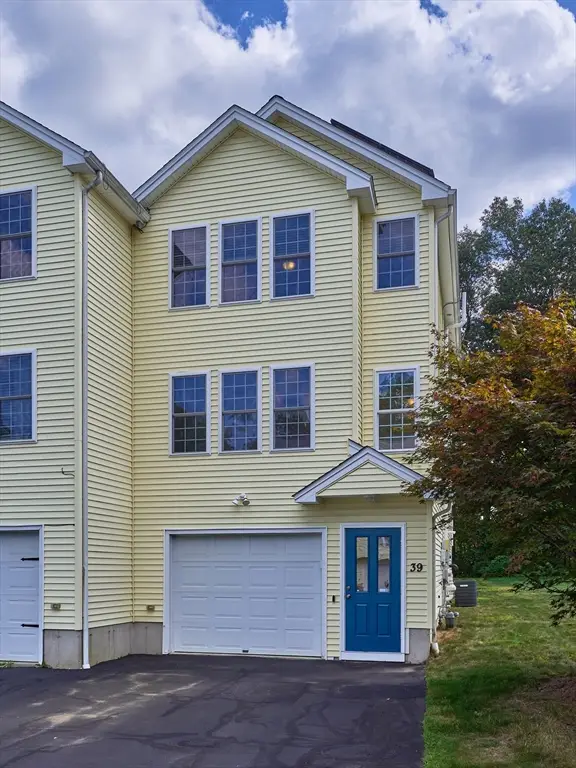 $479,900Active3 beds 4 baths2,088 sq. ft.
$479,900Active3 beds 4 baths2,088 sq. ft.39 Meola Ave, Worcester, MA 01606
MLS# 73435574Listed by: Khattar Realty, Inc. - New
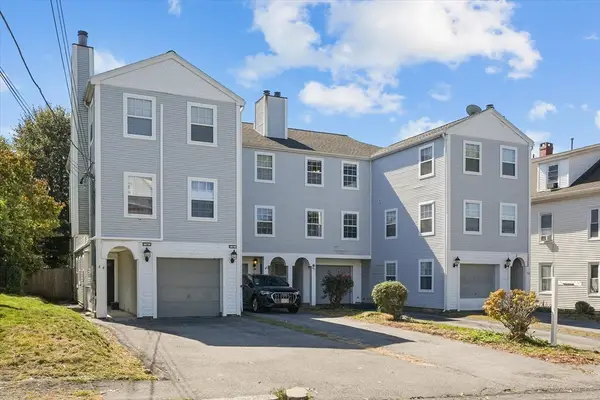 $369,900Active2 beds 2 baths1,674 sq. ft.
$369,900Active2 beds 2 baths1,674 sq. ft.40 Francis #40, Worcester, MA 01606
MLS# 73435654Listed by: Realty Executives Boston West - New
 $649,900Active5 beds 3 baths2,763 sq. ft.
$649,900Active5 beds 3 baths2,763 sq. ft.17 Vinson St, Worcester, MA 01605
MLS# 73435498Listed by: Vanderbilt Properties, LLC - Open Sat, 12 to 2pmNew
 $375,000Active2 beds 2 baths1,200 sq. ft.
$375,000Active2 beds 2 baths1,200 sq. ft.126-A Brooks St, Worcester, MA 01606
MLS# 73435483Listed by: Atlantic Coast Homes,Inc - Open Sat, 12 to 1:30pmNew
 $399,900Active2 beds 1 baths890 sq. ft.
$399,900Active2 beds 1 baths890 sq. ft.32 Kosta Street, Worcester, MA 01607
MLS# 73435357Listed by: Lamacchia Realty, Inc. - New
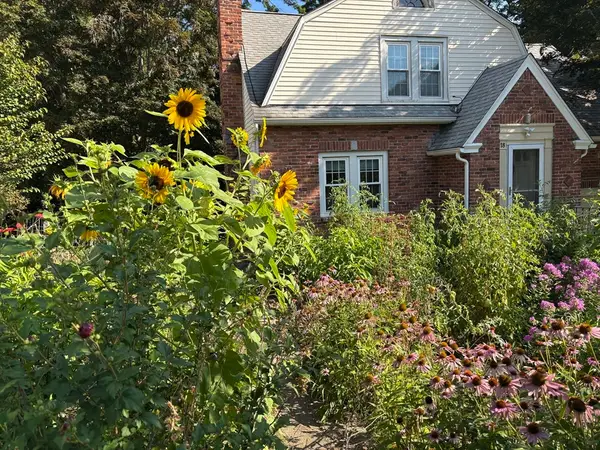 $424,900Active3 beds 2 baths1,475 sq. ft.
$424,900Active3 beds 2 baths1,475 sq. ft.18 Zenith Drive, Worcester, MA 01602
MLS# 73435289Listed by: RE/MAX Vision - Open Sun, 12 to 2pmNew
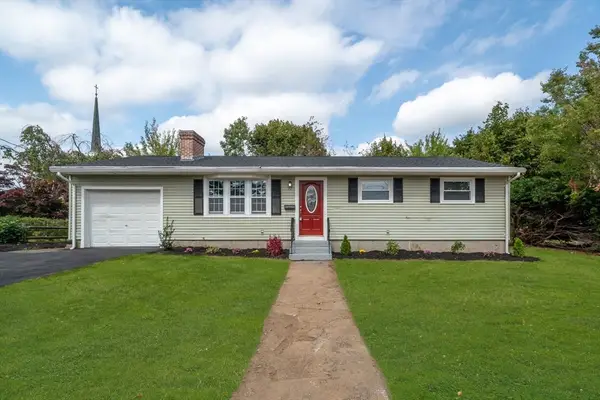 $450,000Active3 beds 1 baths1,250 sq. ft.
$450,000Active3 beds 1 baths1,250 sq. ft.92 Blue Bell Road, Worcester, MA 01606
MLS# 73435166Listed by: East Key Realty - Open Sun, 12 to 1:30pmNew
 $349,900Active2 beds 2 baths960 sq. ft.
$349,900Active2 beds 2 baths960 sq. ft.26 Mildred Ave #26, Worcester, MA 01603
MLS# 73435183Listed by: Champion Real Estate, Inc. - Open Sat, 12 to 1:30pmNew
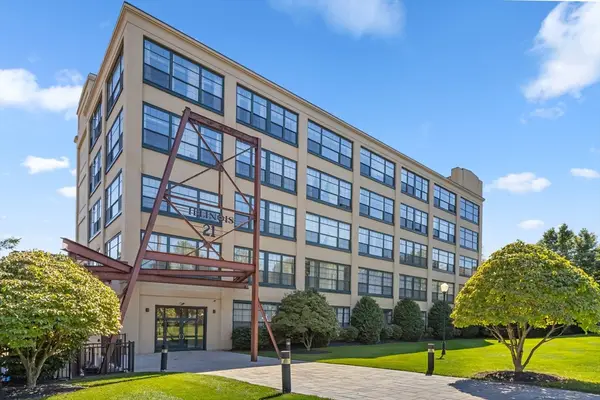 $239,000Active1 beds 1 baths697 sq. ft.
$239,000Active1 beds 1 baths697 sq. ft.21 Illinois #508, Worcester, MA 01610
MLS# 73435034Listed by: Zander Realty Group - New
 $409,900Active3 beds 1 baths1,005 sq. ft.
$409,900Active3 beds 1 baths1,005 sq. ft.9 Emily St, Worcester, MA 01606
MLS# 73435007Listed by: Champion Real Estate, Inc.
