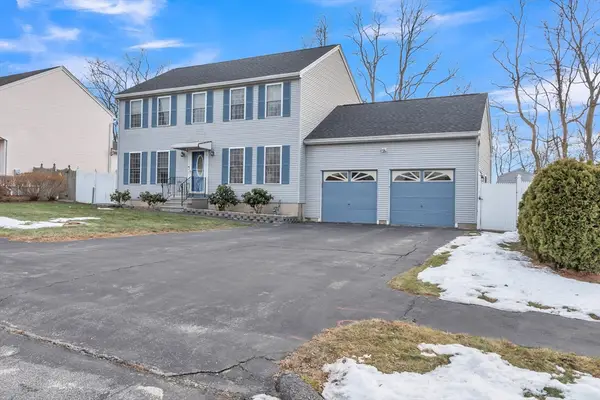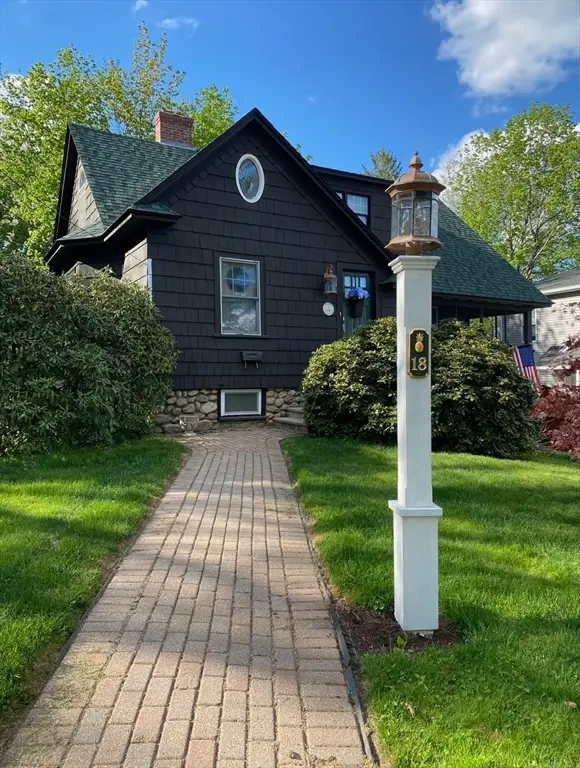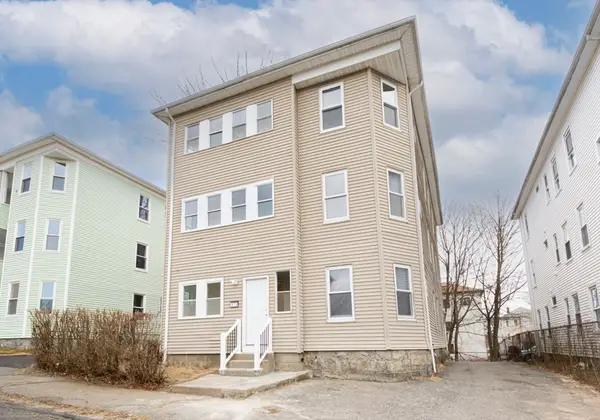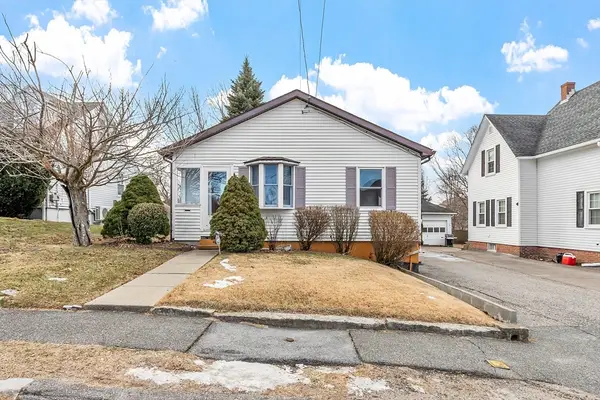22 Audubon Rd, Worcester, MA 01602
Local realty services provided by:ERA Hart Sargis-Breen Real Estate
22 Audubon Rd,Worcester, MA 01602
$599,900
- 4 Beds
- 5 Baths
- 3,887 sq. ft.
- Single family
- Active
Listed by: jim black group, richard jenkins
Office: real broker ma, llc
MLS#:73427567
Source:MLSPIN
Price summary
- Price:$599,900
- Price per sq. ft.:$154.33
About this home
Step into timeless elegance with this distinguished Tudor-style home! From the imported Brazilian custom front door to the natural gas lantern from New Orleans, every detail reflects craftsmanship & charm. Inside, the living room impresses w/ soaring 9-foot beamed ceilings, built-in shelving & warm hardwood floors, while the staircase is accented by decorative metal railings. With 4 spacious bedrooms, 3 full & 2 half baths, the home offers both comfort & functionality. The sunroom evokes castle-like charm w/ its solid wood-framed windows, brick accents & stone floor; an enchanting space to enjoy year-round. The basement provides bonus space w/endless potential for a workshop, gym, etc. Outside, the landscaped lot and stately brick-and-stone exterior highlight the home’s unique character and curb appeal. Perfectly situated on Worcester’s west side, you’ll enjoy convenient access to all the amenities city life has to offer. Unique in every detail, this home is truly unforgettable!
Contact an agent
Home facts
- Year built:1920
- Listing ID #:73427567
- Updated:January 13, 2026 at 05:32 PM
Rooms and interior
- Bedrooms:4
- Total bathrooms:5
- Full bathrooms:3
- Half bathrooms:2
- Living area:3,887 sq. ft.
Heating and cooling
- Heating:Natural Gas, Steam
Structure and exterior
- Roof:Slate
- Year built:1920
- Building area:3,887 sq. ft.
- Lot area:0.5 Acres
Schools
- High school:Doherty Hs
- Middle school:Forest Grove
- Elementary school:Flagg St
Utilities
- Water:Public
- Sewer:Public Sewer
Finances and disclosures
- Price:$599,900
- Price per sq. ft.:$154.33
- Tax amount:$9,501 (2025)
New listings near 22 Audubon Rd
- Open Sat, 11am to 1pmNew
 $614,900Active3 beds 3 baths1,700 sq. ft.
$614,900Active3 beds 3 baths1,700 sq. ft.8 Modred Court, Worcester, MA 01602
MLS# 73469096Listed by: RE/MAX Vision - New
 $619,900Active4 beds 3 baths2,000 sq. ft.
$619,900Active4 beds 3 baths2,000 sq. ft.27 Havana Rd, Worcester, MA 01603
MLS# 73469032Listed by: Dan Germano Realty - Open Sun, 11:30am to 1pmNew
 $339,900Active2 beds 1 baths1,328 sq. ft.
$339,900Active2 beds 1 baths1,328 sq. ft.18 Windemere Road, Worcester, MA 01602
MLS# 73468921Listed by: Gibbs Realty Inc. - New
 $175,000Active1.15 Acres
$175,000Active1.15 Acres64 Wauwinet Rd, Worcester, MA 01605
MLS# 73468895Listed by: Coldwell Banker Realty - Worcester - New
 $250,000Active3 beds 1 baths960 sq. ft.
$250,000Active3 beds 1 baths960 sq. ft.11 Timrod Dr, Worcester, MA 01603
MLS# 73468731Listed by: RE/MAX Partners - Open Sun, 2 to 4pmNew
 $799,000Active9 beds 3 baths4,578 sq. ft.
$799,000Active9 beds 3 baths4,578 sq. ft.109 Merrifield St, Worcester, MA 01605
MLS# 73468720Listed by: Serhant Rhode Island LLC - New
 $699,900Active6 beds 3 baths2,854 sq. ft.
$699,900Active6 beds 3 baths2,854 sq. ft.256 Belmont St, Worcester, MA 01604
MLS# 73468726Listed by: Keller Williams Pinnacle Central - Open Sat, 11am to 1pmNew
 $389,000Active3 beds 2 baths1,305 sq. ft.
$389,000Active3 beds 2 baths1,305 sq. ft.25 Wyola Dr, Worcester, MA 01603
MLS# 73468562Listed by: BA Property & Lifestyle Advisors - Open Sat, 2 to 4pmNew
 $749,000Active9 beds 3 baths3,693 sq. ft.
$749,000Active9 beds 3 baths3,693 sq. ft.173 Fairmont Ave, Worcester, MA 01604
MLS# 73468511Listed by: Serhant Rhode Island LLC - Open Sat, 11am to 1pmNew
 $459,900Active3 beds 3 baths1,208 sq. ft.
$459,900Active3 beds 3 baths1,208 sq. ft.30 Fales St., Worcester, MA 01606
MLS# 73468255Listed by: Janice Mitchell R.E., Inc
