26-A Marjorie St, Worcester, MA 01604
Local realty services provided by:ERA The Castelo Group
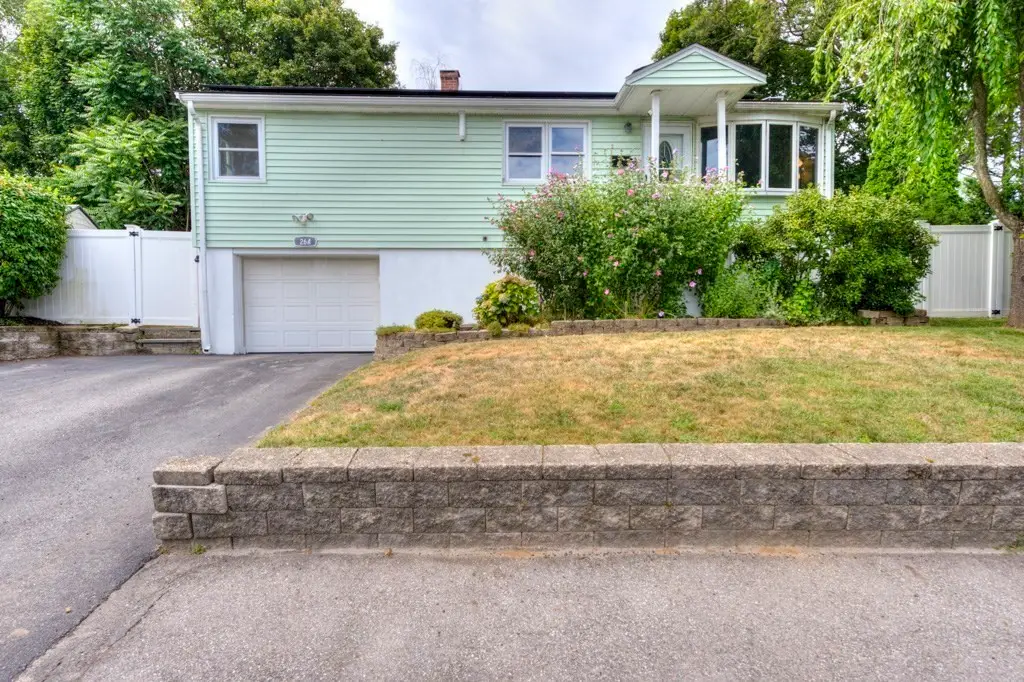
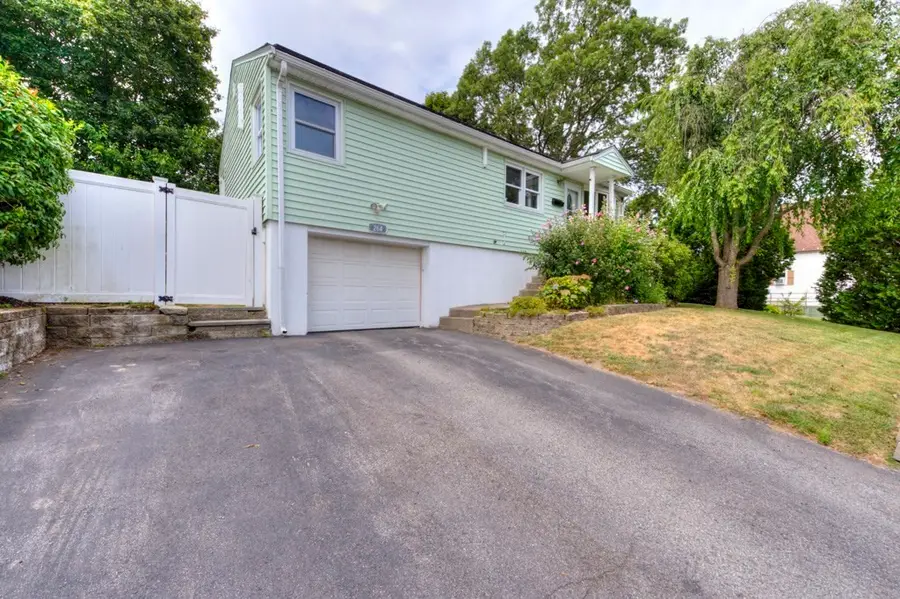
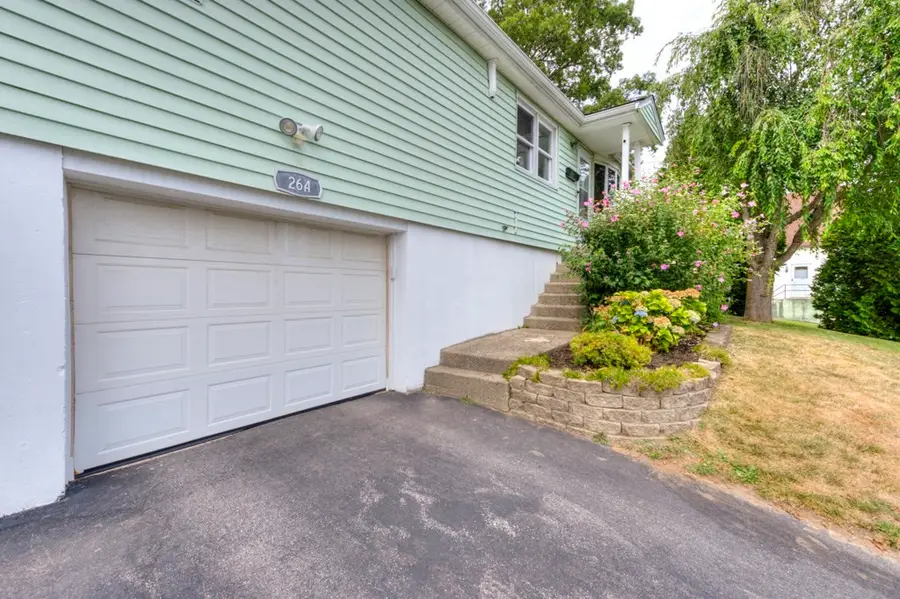
26-A Marjorie St,Worcester, MA 01604
$419,900
- 3 Beds
- 2 Baths
- 920 sq. ft.
- Single family
- Active
Upcoming open houses
- Sat, Aug 2311:00 am - 12:30 pm
- Sun, Aug 2411:00 am - 12:30 pm
Listed by:rosa wyse
Office:champion real estate, inc.
MLS#:73420595
Source:MLSPIN
Price summary
- Price:$419,900
- Price per sq. ft.:$456.41
About this home
Welcome to 26A Marjorie St. This 3-4 bedroom, 2 full bathroom ranch is a perfect home for first time homebuyers or anyone looking for one-level living. Upon entering the home, you are greeted by a spacious living room, bathed in natural light that pours in through the large bay window. The open layout allows for effortless flow between the living room and the adjacent kitchen, making gatherings, entertaining, and daily life convenient and enjoyable. Hardwood floors stretch across all three bedrooms and a full bathroom on the main level is conveniently located to serve all bedrooms and living spaces. The basement includes a dedicated bedroom, perfect for multigenerational living, visiting relatives, or hosting friends overnight. With private access to a full bathroom, complete with modern fixtures and handicap-accessible design.The deck is crafted for gatherings and adjacent to the deck, a luxurious hot tub awaits, inviting you to unwind after a long day. A Must See!
Contact an agent
Home facts
- Year built:1965
- Listing Id #:73420595
- Updated:August 22, 2025 at 10:25 AM
Rooms and interior
- Bedrooms:3
- Total bathrooms:2
- Full bathrooms:2
- Living area:920 sq. ft.
Heating and cooling
- Cooling:Ductless
- Heating:Baseboard, Oil
Structure and exterior
- Roof:Shingle
- Year built:1965
- Building area:920 sq. ft.
- Lot area:0.15 Acres
Utilities
- Water:Public
- Sewer:Public Sewer
Finances and disclosures
- Price:$419,900
- Price per sq. ft.:$456.41
- Tax amount:$4,173 (2025)
New listings near 26-A Marjorie St
- New
 $879,900Active9 beds 3 baths4,740 sq. ft.
$879,900Active9 beds 3 baths4,740 sq. ft.82 Fox St, Worcester, MA 01604
MLS# 73420957Listed by: Mega Realty Services - Open Sun, 10am to 12pmNew
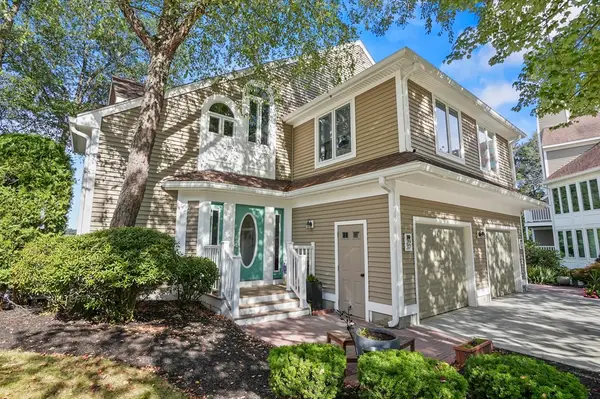 $425,000Active3 beds 3 baths1,739 sq. ft.
$425,000Active3 beds 3 baths1,739 sq. ft.39 Pointe Rok Drive #39, Worcester, MA 01604
MLS# 73420942Listed by: Lamacchia Realty, Inc. - New
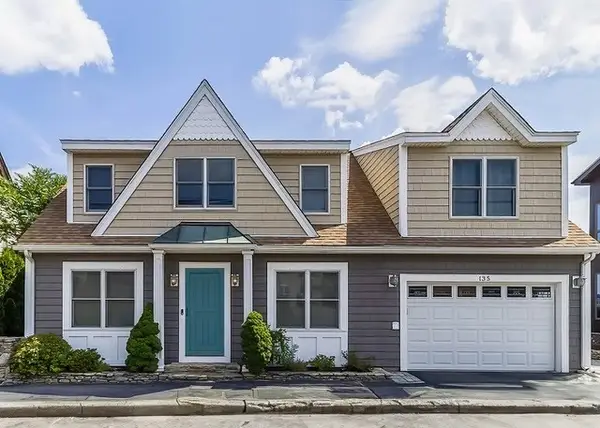 $985,000Active3 beds 3 baths2,744 sq. ft.
$985,000Active3 beds 3 baths2,744 sq. ft.135 Lake Ave, Worcester, MA 01604
MLS# 73420882Listed by: Berkshire Hathaway HomeServices Commonwealth Real Estate - Open Sun, 11am to 12:30pmNew
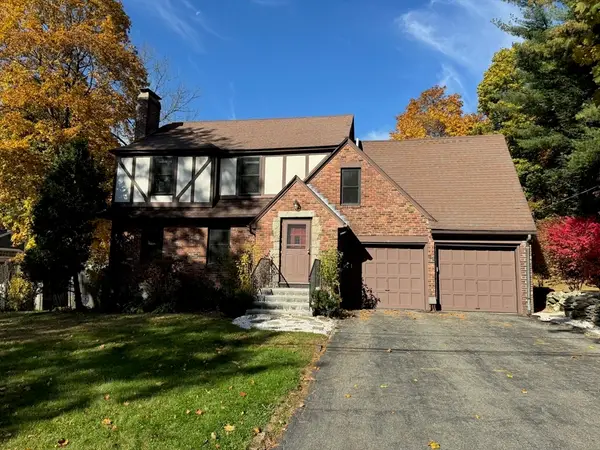 $649,900Active4 beds 4 baths2,256 sq. ft.
$649,900Active4 beds 4 baths2,256 sq. ft.3 Old English Rd, Worcester, MA 01609
MLS# 73420654Listed by: Michael Segel Realty - New
 $514,000Active4 beds 2 baths1,668 sq. ft.
$514,000Active4 beds 2 baths1,668 sq. ft.122 Longfellow Rd, Worcester, MA 01602
MLS# 73420586Listed by: RE/MAX Prof Associates - New
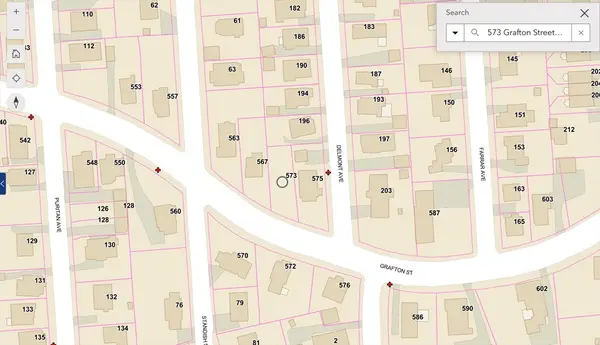 $95,000Active0.12 Acres
$95,000Active0.12 Acres573 Grafton Street, Worcester, MA 01604
MLS# 73420539Listed by: Venture - New
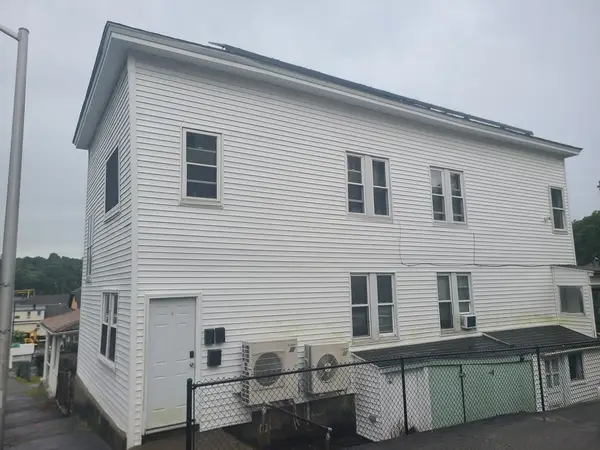 $595,900Active4 beds 2 baths1,680 sq. ft.
$595,900Active4 beds 2 baths1,680 sq. ft.37 Adams Street, Worcester, MA 01604
MLS# 73420542Listed by: Coldwell Banker Realty - Worcester - New
 $399,999Active3 beds 2 baths900 sq. ft.
$399,999Active3 beds 2 baths900 sq. ft.19 Assabet Ln, Worcester, MA 01602
MLS# 73420555Listed by: Results Realty - Open Sat, 12 to 2pmNew
 $825,000Active8 beds 3 baths3,490 sq. ft.
$825,000Active8 beds 3 baths3,490 sq. ft.10 Sycamore Street, Worcester, MA 01608
MLS# 73420509Listed by: LAER Realty Partners
