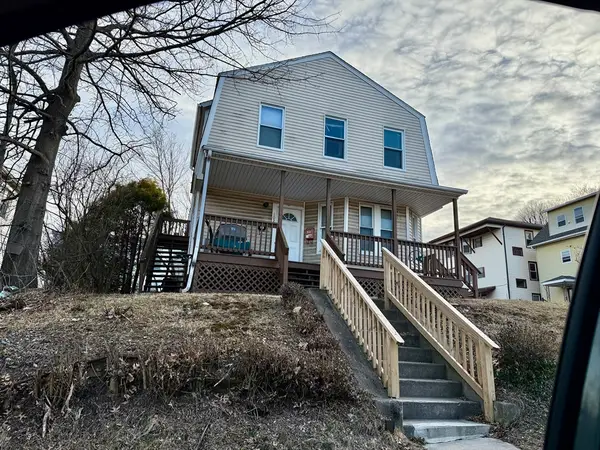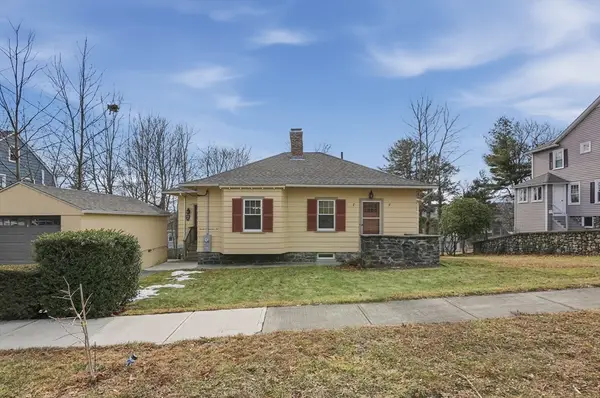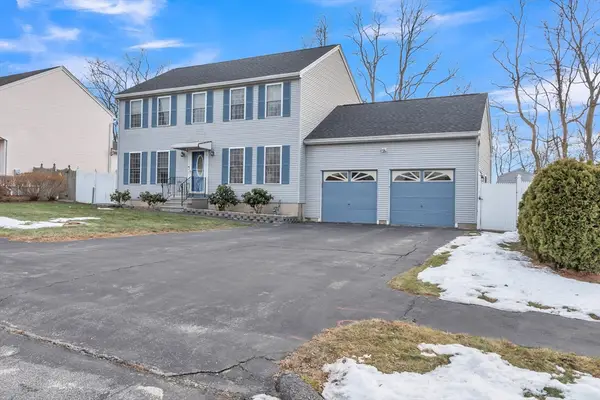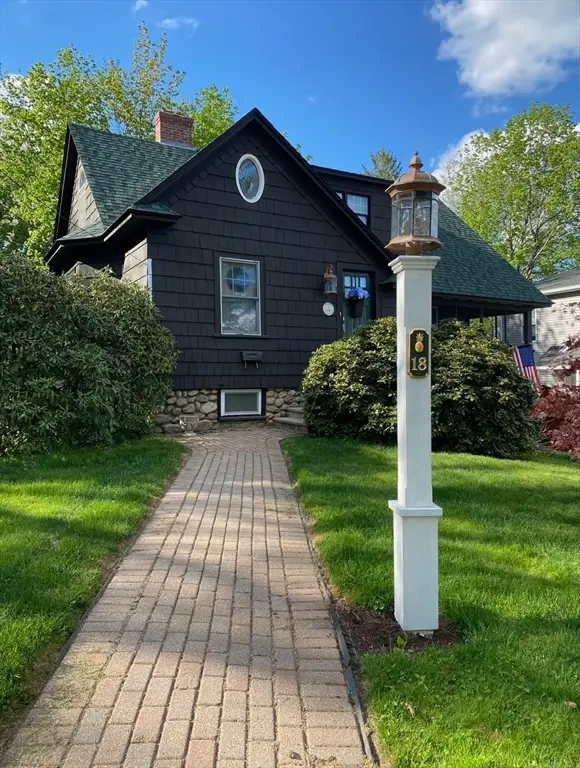30 Danielles Way, Worcester, MA 01606
Local realty services provided by:ERA The Castelo Group
Listed by: lee joseph
Office: coldwell banker realty - worcester
MLS#:73469153
Source:MLSPIN
Price summary
- Price:$549,900
- Price per sq. ft.:$313.33
About this home
$5000 TO THE BUYER FOR CLOSING COSTS/PREPAIDS IF OFFER ACCEPTED BY 1/31/26 AND CLOSING BY 3/31/26!!! Welcome to the new Malden Woods subdivision! This is an attached single family neighborhood on 9 acres so NO FEES !!! These homes are built with cost-effective construction that is energy efficient. There are 6 units under construction in various phases. This home is complete and can accommodate a quick close. Metal front roof, quartz counters, wood flooring, 1 car garage with pre-wiring for electric car charger, non fossil fuel heat/air! Ideal location for commuters, just minutes to routes 190/290. This home offers a rear patio and paved driveway. Be a part of everything Worcester has to offer with 10 colleges, an abundance of restaurants, 2 hospitals including Umass, cultural venues with The Hanover Theatre and the Ecotarium, sports with Railers Hockey and both Bravehearts and Woo Sox baseball!
Contact an agent
Home facts
- Year built:2025
- Listing ID #:73469153
- Updated:January 18, 2026 at 11:35 AM
Rooms and interior
- Bedrooms:3
- Total bathrooms:3
- Full bathrooms:2
- Half bathrooms:1
- Living area:1,755 sq. ft.
Heating and cooling
- Cooling:2 Cooling Zones, Central Air, Heat Pump
- Heating:Electric, Forced Air, Heat Pump
Structure and exterior
- Roof:Shingle
- Year built:2025
- Building area:1,755 sq. ft.
- Lot area:0.11 Acres
Utilities
- Water:Public
- Sewer:Public Sewer
Finances and disclosures
- Price:$549,900
- Price per sq. ft.:$313.33
New listings near 30 Danielles Way
- New
 $363,400Active3 beds 2 baths1,422 sq. ft.
$363,400Active3 beds 2 baths1,422 sq. ft.102 Hamilton St, Worcester, MA 01604
MLS# 73469350Listed by: The Neighborhood Realty Group - New
 $479,900Active3 beds 1 baths1,526 sq. ft.
$479,900Active3 beds 1 baths1,526 sq. ft.48 Ernest Ave, Worcester, MA 01604
MLS# 73469290Listed by: REMAX Executive Realty - Open Sun, 11am to 1pmNew
 $874,999Active9 beds 4 baths3,891 sq. ft.
$874,999Active9 beds 4 baths3,891 sq. ft.27 Harlow St, Worcester, MA 01605
MLS# 73469210Listed by: Weichert REALTORS®, Hope & Associates - New
 $420,000Active2 beds 2 baths1,678 sq. ft.
$420,000Active2 beds 2 baths1,678 sq. ft.7 Columbine Road, Worcester, MA 01609
MLS# 73469184Listed by: Lamacchia Realty, Inc. - Open Mon, 12 to 2pmNew
 $614,900Active3 beds 3 baths1,700 sq. ft.
$614,900Active3 beds 3 baths1,700 sq. ft.8 Modred Court, Worcester, MA 01602
MLS# 73469096Listed by: RE/MAX Vision - New
 $619,900Active4 beds 3 baths2,000 sq. ft.
$619,900Active4 beds 3 baths2,000 sq. ft.27 Havana Rd, Worcester, MA 01603
MLS# 73469032Listed by: Dan Germano Realty - Open Sun, 11:30am to 1pmNew
 $339,900Active2 beds 1 baths1,328 sq. ft.
$339,900Active2 beds 1 baths1,328 sq. ft.18 Windemere Road, Worcester, MA 01602
MLS# 73468921Listed by: Gibbs Realty Inc. - New
 $175,000Active1.15 Acres
$175,000Active1.15 Acres64 Wauwinet Rd, Worcester, MA 01605
MLS# 73468895Listed by: Coldwell Banker Realty - Worcester - New
 $250,000Active3 beds 1 baths960 sq. ft.
$250,000Active3 beds 1 baths960 sq. ft.11 Timrod Dr, Worcester, MA 01603
MLS# 73468731Listed by: RE/MAX Partners - Open Sun, 2 to 4pmNew
 $799,000Active9 beds 3 baths4,578 sq. ft.
$799,000Active9 beds 3 baths4,578 sq. ft.109 Merrifield St, Worcester, MA 01605
MLS# 73468720Listed by: Serhant Rhode Island LLC
