44 Dixfield St, Worcester, MA 01606
Local realty services provided by:ERA The Castelo Group
44 Dixfield St,Worcester, MA 01606
$470,000
- 3 Beds
- 3 Baths
- 1,564 sq. ft.
- Single family
- Active
Upcoming open houses
- Sat, Oct 2510:30 am - 12:30 pm
- Sun, Oct 2612:00 pm - 02:00 pm
Listed by:the harmony team
Office:castinetti realty group
MLS#:73445504
Source:MLSPIN
Price summary
- Price:$470,000
- Price per sq. ft.:$300.51
About this home
OFFER ACCEPTED!! OH CANCELED. Welcome to 44 Dixfield Street — a beautiful single-family attached home that perfectly blends comfort, style, and functionality. This move-in ready home offers an inviting atmosphere ideal for everyday living. Step up into the living room, where you'll find gleaming hardwood floors, a cozy fireplace, and a slider that opens to your private back deck-perfect for relaxing or entertaining. The kitchen features stainless steel appliances, granite countertops, and a dining area with a breakfast nook providing plenty of space for both meal prep and casual dining. A full bath with a shower and laundry complete the main level. Upstairs you'll find three bedrooms including a spacious primary with a generous walk-in closet, as well as a large main bath with two vanities. The finished lower level offers additional living space. Every detail has been considered to balance practicality with contemporary appeal.
Contact an agent
Home facts
- Year built:2011
- Listing ID #:73445504
- Updated:October 23, 2025 at 06:49 PM
Rooms and interior
- Bedrooms:3
- Total bathrooms:3
- Full bathrooms:2
- Half bathrooms:1
- Living area:1,564 sq. ft.
Heating and cooling
- Cooling:2 Cooling Zones, Central Air
- Heating:Forced Air, Natural Gas
Structure and exterior
- Roof:Shingle
- Year built:2011
- Building area:1,564 sq. ft.
- Lot area:0.1 Acres
Utilities
- Water:Public
- Sewer:Public Sewer
Finances and disclosures
- Price:$470,000
- Price per sq. ft.:$300.51
- Tax amount:$5,317 (2025)
New listings near 44 Dixfield St
- New
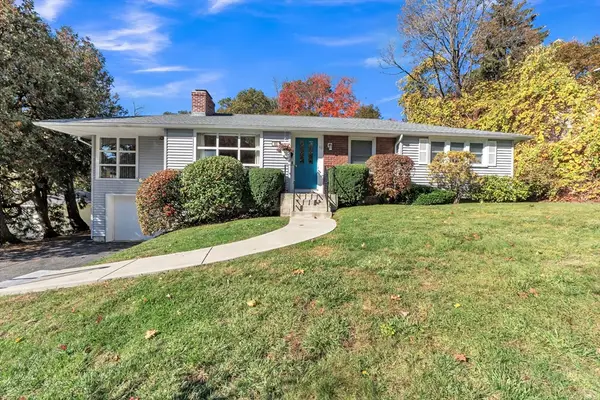 $545,000Active3 beds 2 baths1,450 sq. ft.
$545,000Active3 beds 2 baths1,450 sq. ft.83 Newton Ave., N, Worcester, MA 01602
MLS# 73447113Listed by: RE/MAX Vision - Open Sat, 11am to 1pmNew
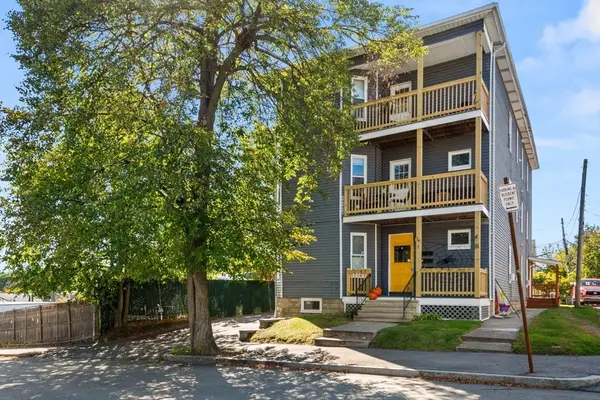 $799,900Active9 beds 3 baths4,320 sq. ft.
$799,900Active9 beds 3 baths4,320 sq. ft.2 Carlisle St, Worcester, MA 01602
MLS# 73446991Listed by: Coldwell Banker Realty - Worcester - Open Sat, 12 to 2pmNew
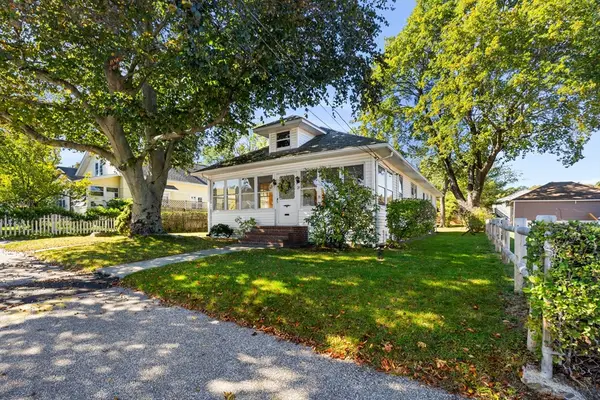 $365,000Active2 beds 1 baths1,484 sq. ft.
$365,000Active2 beds 1 baths1,484 sq. ft.24 Sherbrook Ave, Worcester, MA 01604
MLS# 73447057Listed by: eXp Realty - New
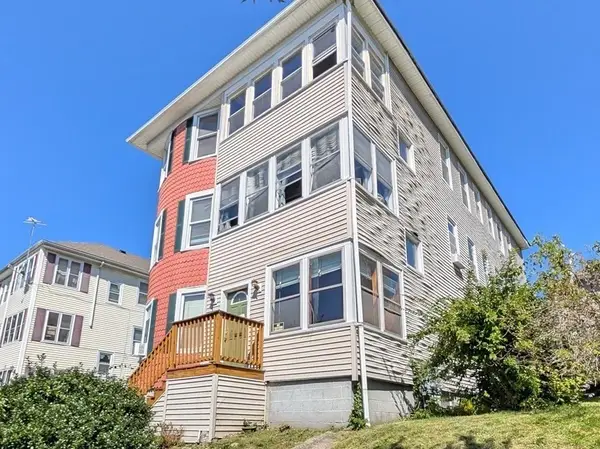 $675,000Active8 beds 3 baths4,578 sq. ft.
$675,000Active8 beds 3 baths4,578 sq. ft.21 Hitchcock Rd, Worcester, MA 01603
MLS# 73446810Listed by: Engel & Volkers Wellesley - New
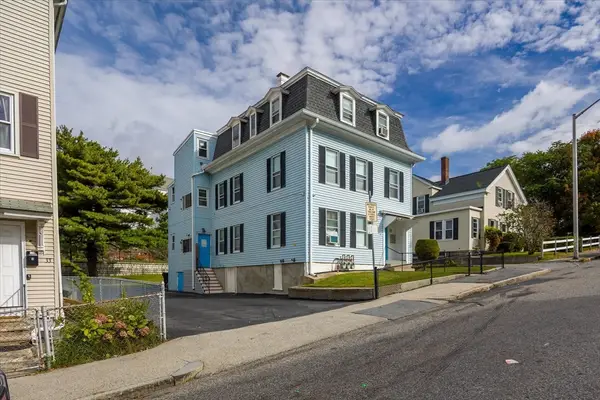 $549,000Active7 beds 3 baths2,732 sq. ft.
$549,000Active7 beds 3 baths2,732 sq. ft.35 Shelby St, Worcester, MA 01605
MLS# 73446819Listed by: Media Realty Group Inc. - Open Sat, 11am to 1pmNew
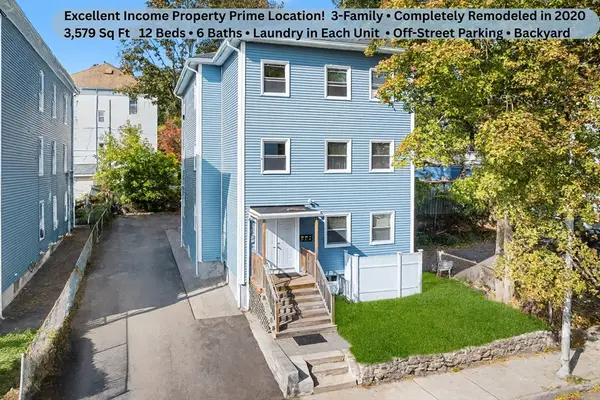 $979,000Active12 beds 6 baths3,579 sq. ft.
$979,000Active12 beds 6 baths3,579 sq. ft.1 Hathaway St, Worcester, MA 01610
MLS# 73446728Listed by: Redfin Corp. - Open Sat, 11am to 12:30pmNew
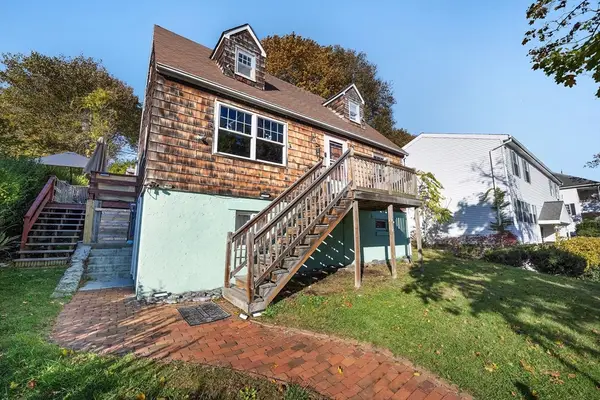 $399,999Active4 beds 2 baths1,302 sq. ft.
$399,999Active4 beds 2 baths1,302 sq. ft.10 Ellsmere St, Worcester, MA 01604
MLS# 73446605Listed by: Lamacchia Realty, Inc. - Open Sat, 12 to 2pmNew
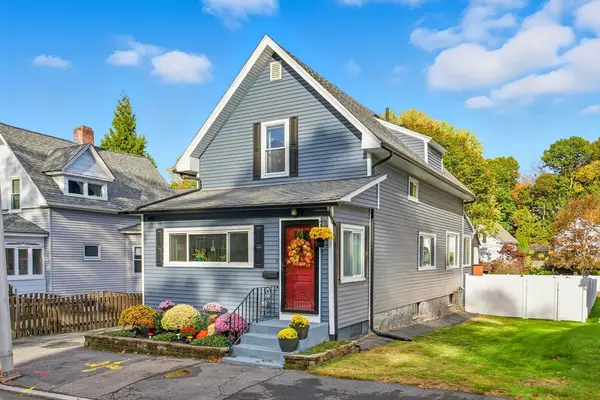 $415,000Active3 beds 2 baths1,401 sq. ft.
$415,000Active3 beds 2 baths1,401 sq. ft.15 Anderson Ave, Worcester, MA 01604
MLS# 73446697Listed by: William Raveis R.E. & Home Services - New
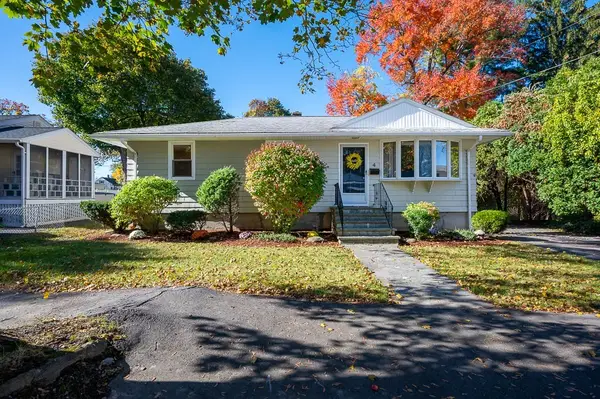 $399,900Active3 beds 1 baths1,200 sq. ft.
$399,900Active3 beds 1 baths1,200 sq. ft.4 Harold St, Worcester, MA 01604
MLS# 73446389Listed by: Sabrina Evangelista-Courville - Open Fri, 4:30 to 6pmNew
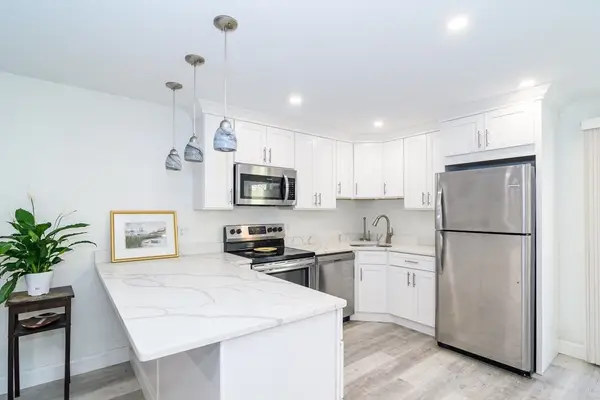 $249,900Active2 beds 1 baths891 sq. ft.
$249,900Active2 beds 1 baths891 sq. ft.71 Edgeworth St #21, Worcester, MA 01605
MLS# 73445209Listed by: Chinatti Realty Group, Inc.
