45 Camelot Dr #45, Worcester, MA 01602
Local realty services provided by:Cohn & Company ERA Powered
45 Camelot Dr #45,Worcester, MA 01602
$335,000
- 2 Beds
- 2 Baths
- 1,700 sq. ft.
- Condominium
- Active
Listed by:kevin chase
Office:keller williams boston metrowest
MLS#:73428010
Source:MLSPIN
Price summary
- Price:$335,000
- Price per sq. ft.:$197.06
- Monthly HOA dues:$445
About this home
Offer Deadline Sunday 9/14 at 5pm. Please make offers good until 10pm. Multi-level townhouse featuring light and airy rooms and versatile living space in Moreland Hill! You'll enter into a spacious living room leading through to a bright kitchen featuring luxury vinyl flooring, gas range, recessed lighting and white cabinetry with a dining area beyond and slider onto your private deck; perfect for entertaining! A half bath means guests need never venture upstairs where there are two very spacious rooms sharing a large bathroom. The 2nd bedroom even boasts access to its own 3 season porch; enjoy morning coffee in your own sanctuary! The walk-out basement features a bonus room, currently a bedroom, which offers the opportunity for a gym, home office, family room; whatever works! Direct garage access, plus two parking spaces completes the unit. You're in a great location for highway access as well as enjoying all Worcester has to offer and you're less than a mile from Tatnuck Square!
Contact an agent
Home facts
- Year built:1985
- Listing ID #:73428010
- Updated:September 15, 2025 at 06:46 PM
Rooms and interior
- Bedrooms:2
- Total bathrooms:2
- Full bathrooms:1
- Half bathrooms:1
- Living area:1,700 sq. ft.
Heating and cooling
- Cooling:Window Unit(s)
- Heating:Baseboard
Structure and exterior
- Roof:Shingle
- Year built:1985
- Building area:1,700 sq. ft.
Utilities
- Water:Public
- Sewer:Public Sewer
Finances and disclosures
- Price:$335,000
- Price per sq. ft.:$197.06
- Tax amount:$3,764 (2025)
New listings near 45 Camelot Dr #45
- New
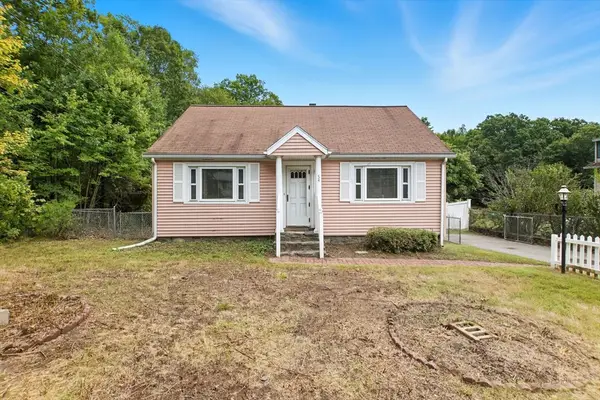 $250,000Active2 beds 1 baths960 sq. ft.
$250,000Active2 beds 1 baths960 sq. ft.54 Park Hill Rd, Worcester, MA 01607
MLS# 73430655Listed by: Real Broker MA, LLC - New
 $430,000Active2 beds 3 baths1,360 sq. ft.
$430,000Active2 beds 3 baths1,360 sq. ft.12 Birchbrush Ln #12, Worcester, MA 01606
MLS# 73430661Listed by: RE/MAX Partners Relocation - New
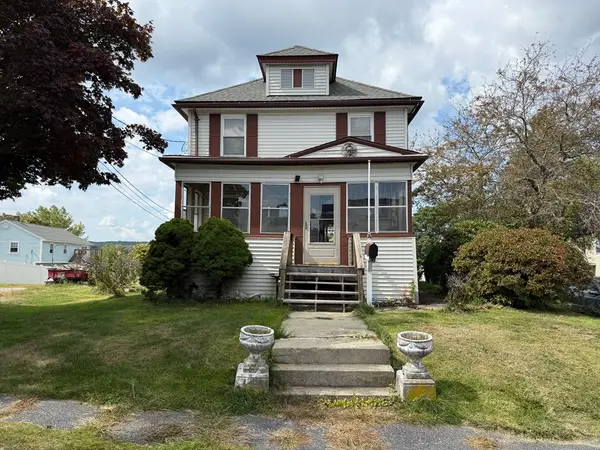 $300,000Active3 beds 1 baths1,330 sq. ft.
$300,000Active3 beds 1 baths1,330 sq. ft.62 Pine View Ave, Worcester, MA 01603
MLS# 73430619Listed by: Keller Williams Boston Metrowest - New
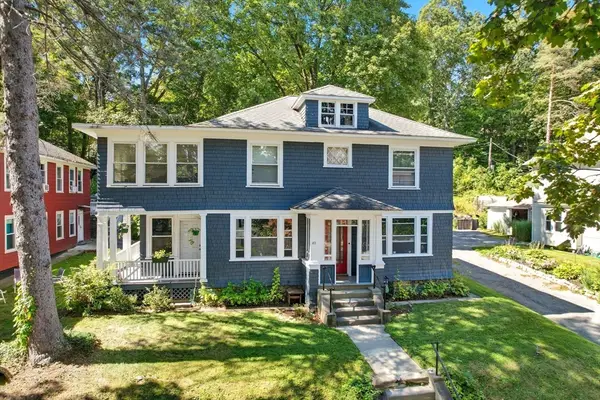 $580,000Active4 beds 2 baths2,000 sq. ft.
$580,000Active4 beds 2 baths2,000 sq. ft.40 Howland Ter, Worcester, MA 01602
MLS# 73430368Listed by: Real Broker MA, LLC - New
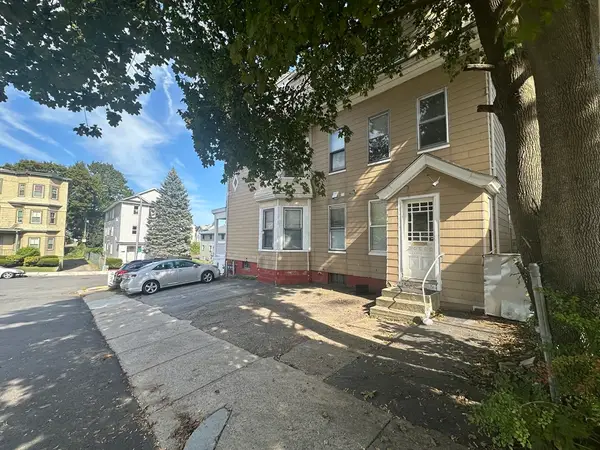 $599,990Active5 beds 3 baths3,724 sq. ft.
$599,990Active5 beds 3 baths3,724 sq. ft.24 Grand St, Worcester, MA 01610
MLS# 73430352Listed by: Keller Williams Pinnacle Central - New
 $595,000Active3 beds 3 baths2,295 sq. ft.
$595,000Active3 beds 3 baths2,295 sq. ft.297 Mower Street, Worcester, MA 01602
MLS# 73430302Listed by: Landmark Real Estate - New
 $259,900Active3 beds 1 baths1,185 sq. ft.
$259,900Active3 beds 1 baths1,185 sq. ft.114 Elm St #1, Worcester, MA 01609
MLS# 73430309Listed by: RE/MAX Diverse - New
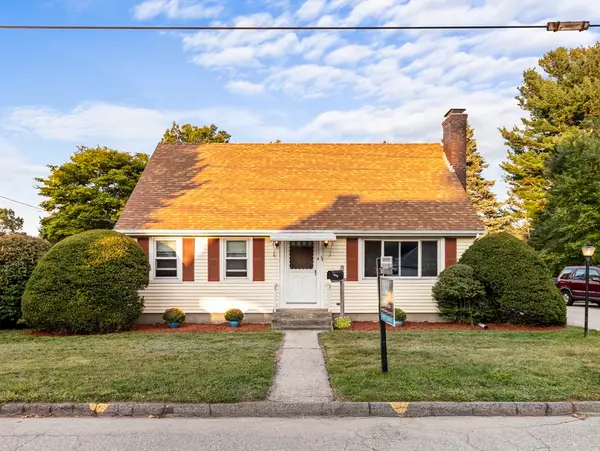 $459,000Active4 beds 2 baths2,848 sq. ft.
$459,000Active4 beds 2 baths2,848 sq. ft.68 Housatonic Street, Worcester, MA 01606
MLS# 73428532Listed by: EXIT Assurance Realty - New
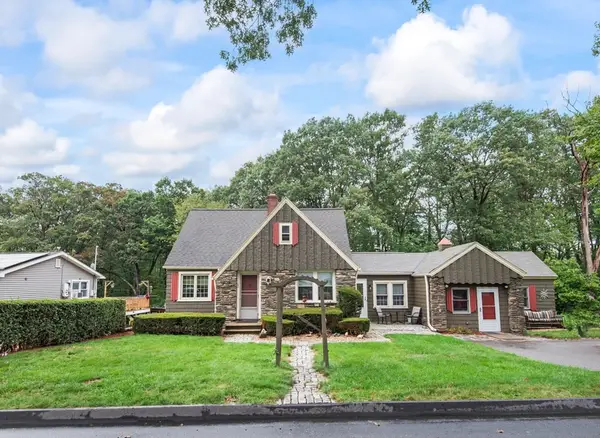 $459,000Active4 beds 2 baths1,824 sq. ft.
$459,000Active4 beds 2 baths1,824 sq. ft.62 Circuit Ave North, Worcester, MA 01603
MLS# 73430231Listed by: RE/MAX Vision - New
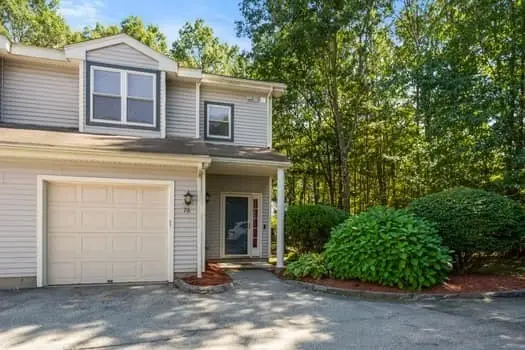 $350,000Active2 beds 2 baths1,658 sq. ft.
$350,000Active2 beds 2 baths1,658 sq. ft.76 Weatherstone Dr #76, Worcester, MA 01604
MLS# 73430126Listed by: Coldwell Banker Realty - Franklin
