7 Dubiel Drive, Worcester, MA 01609
Local realty services provided by:ERA Millennium Real Estate
7 Dubiel Drive,Worcester, MA 01609
$630,000
- 3 Beds
- 3 Baths
- 2,038 sq. ft.
- Single family
- Active
Listed by: jeff burk, cheryl rupolo
Office: re/max vision
MLS#:73455937
Source:MLSPIN
Price summary
- Price:$630,000
- Price per sq. ft.:$309.13
About this home
Due to snow, today's open house has been cancelled. This Colonial single-family residence offers a unique opportunity to craft a bespoke living experience in a desirable location. This home is set back from the road on a large private lot. Beautifully landscaped with mature plantings and meticulously cared for over the years. All bedrooms include beautiful custom built in cabinetry with desks and many accents. The home has a tremendous amount of closet and storage space throughout. The main floor den includes a tasteful built in wall display with private bar and plenty of storage space. The dining room includes a beautiful built in wall server for family and entertainment purposes. Kitchen features stainless appliances. Enjoy the three season room that overlooks the private lot. The residence provides 2,038 square feet of living area. Built in 1962, this home offers a solid foundation and a world of possibility to create a personalized haven.
Contact an agent
Home facts
- Year built:1962
- Listing ID #:73455937
- Updated:December 17, 2025 at 01:34 PM
Rooms and interior
- Bedrooms:3
- Total bathrooms:3
- Full bathrooms:2
- Half bathrooms:1
- Living area:2,038 sq. ft.
Heating and cooling
- Cooling:1 Cooling Zone, Central Air, Whole House Fan, Window Unit(s)
- Heating:Baseboard, Oil
Structure and exterior
- Roof:Shingle
- Year built:1962
- Building area:2,038 sq. ft.
- Lot area:0.54 Acres
Schools
- High school:Doherty High School
- Middle school:Forest Middle School
- Elementary school:Flagg St Elementary
Utilities
- Water:Public
- Sewer:Public Sewer
Finances and disclosures
- Price:$630,000
- Price per sq. ft.:$309.13
- Tax amount:$6,198 (2025)
New listings near 7 Dubiel Drive
- New
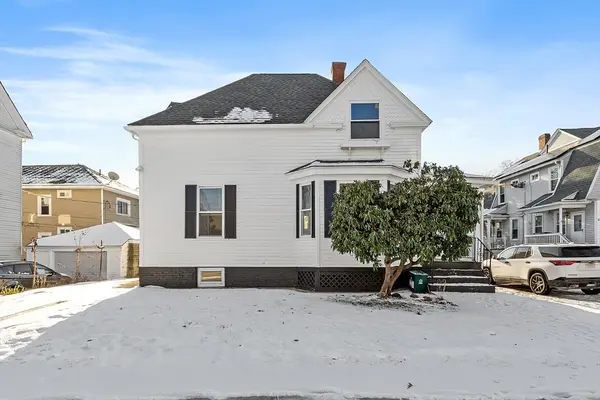 $525,000Active3 beds 2 baths1,392 sq. ft.
$525,000Active3 beds 2 baths1,392 sq. ft.3 Franconia St, Worcester, MA 01602
MLS# 73462862Listed by: Keller Williams Realty North Central - Open Sat, 11am to 12:30pmNew
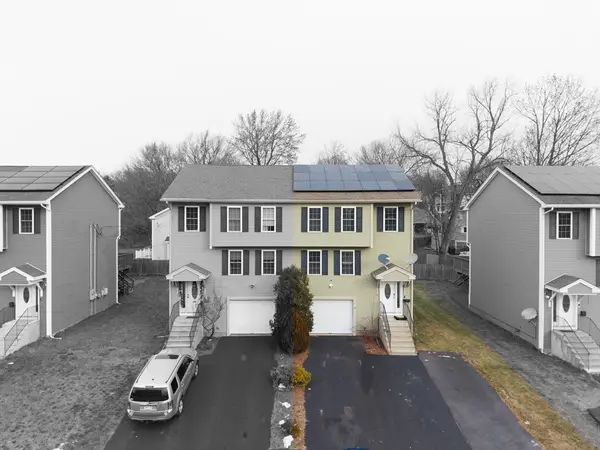 $495,000Active3 beds 2 baths1,756 sq. ft.
$495,000Active3 beds 2 baths1,756 sq. ft.83 Massasoit Rd, Worcester, MA 01604
MLS# 73462723Listed by: Century 21 XSELL REALTY - Open Sat, 12:30 to 2pmNew
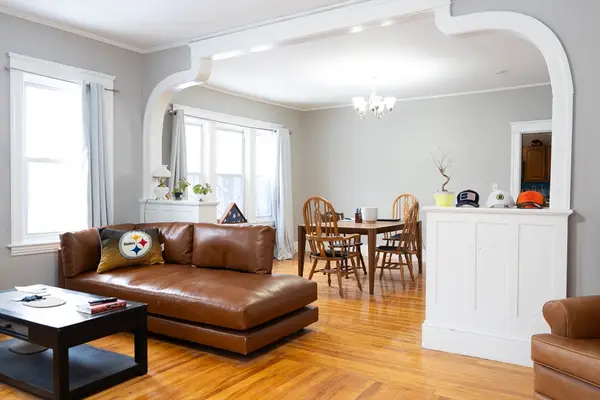 $299,000Active3 beds 1 baths1,666 sq. ft.
$299,000Active3 beds 1 baths1,666 sq. ft.39 Woodford St #2, Worcester, MA 01604
MLS# 73462577Listed by: Cameron Prestige, LLC - New
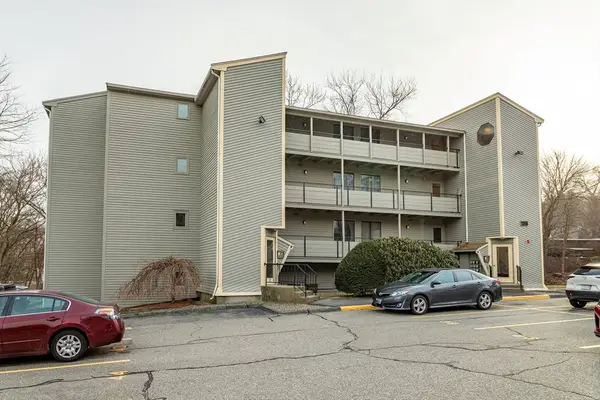 $219,000Active2 beds 1 baths893 sq. ft.
$219,000Active2 beds 1 baths893 sq. ft.1195 Grafton #39, Worcester, MA 01604
MLS# 73462562Listed by: Keller Williams Realty North Central - Open Sat, 11am to 1pmNew
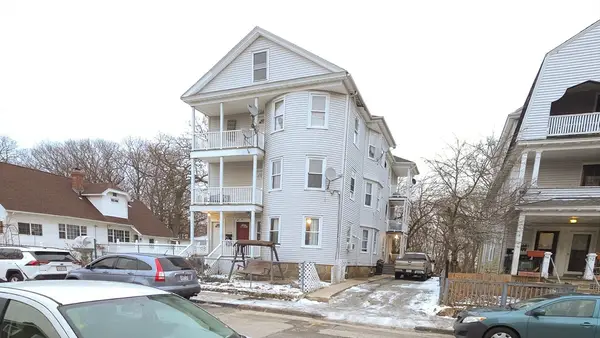 $735,900Active9 beds 3 baths4,002 sq. ft.
$735,900Active9 beds 3 baths4,002 sq. ft.56 Olga Ave, Worcester, MA 01605
MLS# 73462408Listed by: eXp Realty - New
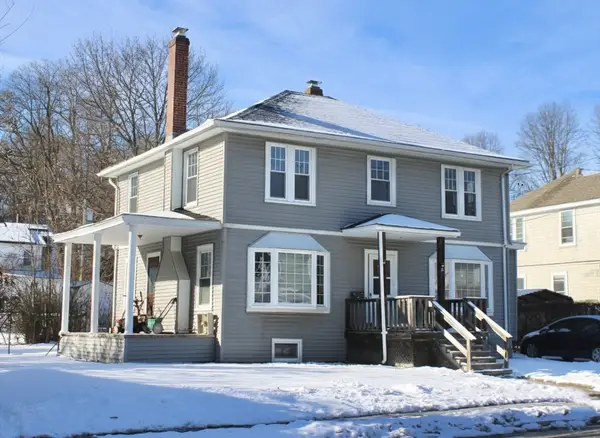 $350,000Active4 beds 2 baths2,000 sq. ft.
$350,000Active4 beds 2 baths2,000 sq. ft.87 Malden St, Worcester, MA 01606
MLS# 73462365Listed by: RE/MAX Partners - New
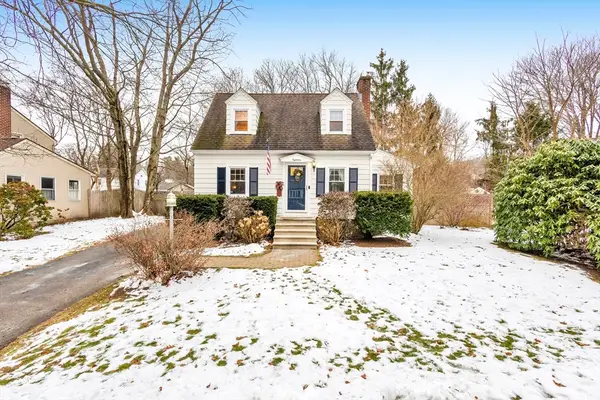 $415,000Active2 beds 1 baths1,026 sq. ft.
$415,000Active2 beds 1 baths1,026 sq. ft.18 Westbrook Road, Worcester, MA 01602
MLS# 73462362Listed by: Settlers Realty Group, LLC - New
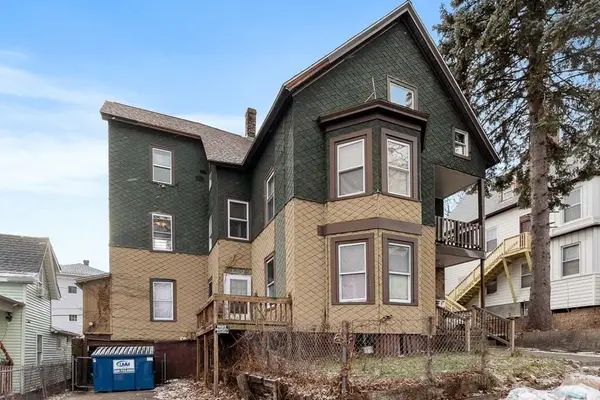 $869,998Active11 beds 4 baths3,191 sq. ft.
$869,998Active11 beds 4 baths3,191 sq. ft.14 Hancock St, Worcester, MA 01610
MLS# 73462166Listed by: MyFirst Realty Group - New
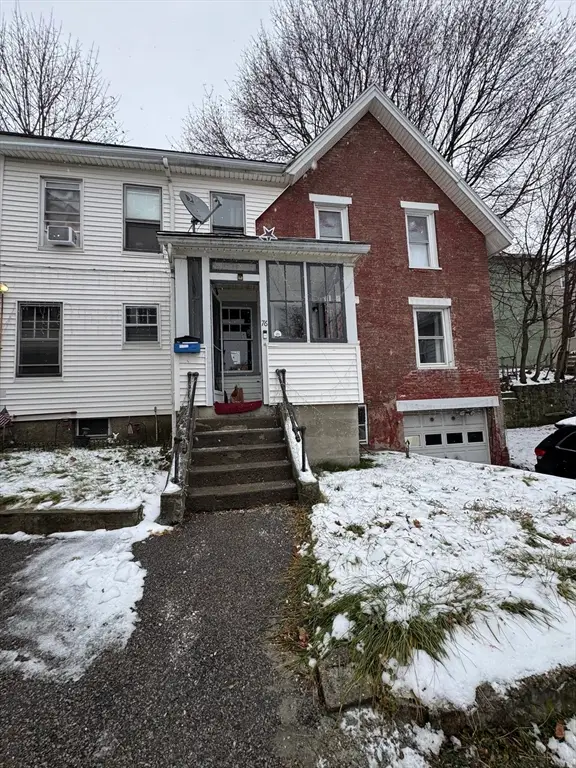 $875,000Active7 beds 4 baths4,559 sq. ft.
$875,000Active7 beds 4 baths4,559 sq. ft.80 Mulberry, Worcester, MA 01605
MLS# 73462014Listed by: Park Place Realty Enterprises - New
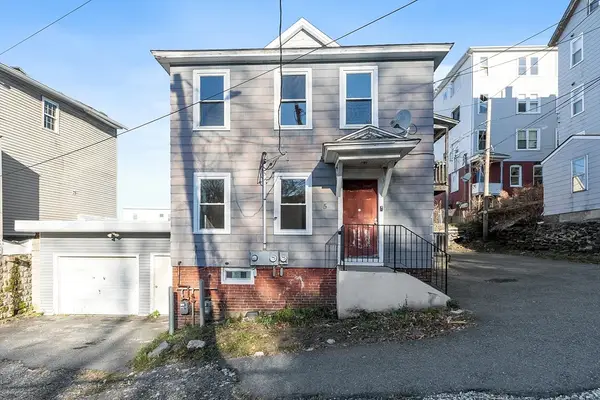 $499,000Active4 beds 3 baths1,722 sq. ft.
$499,000Active4 beds 3 baths1,722 sq. ft.5 Mcfarland Ct, Worcester, MA 01604
MLS# 73461975Listed by: OWN IT
