70 Harrington Way, Worcester, MA 01604
Local realty services provided by:ERA Hart Sargis-Breen Real Estate
70 Harrington Way,Worcester, MA 01604
$495,000
- 3 Beds
- 2 Baths
- 2,288 sq. ft.
- Single family
- Active
Listed by: jane murphy
Office: results realty
MLS#:73437804
Source:MLSPIN
Price summary
- Price:$495,000
- Price per sq. ft.:$216.35
About this home
PRICE ADJUSTMENT RANCHCompletely finished Basement in a Highly Desirable Neighborhood*Close to all city hospitals,colleges,commuter routes and highways*Main level offers 3 bedrooms*lots of closet space*full bath*eat in kitchen*dining room*living room with working fireplace*Lower level OPEN CONCEPT *Full Kitchen*Full Bath*Fireplace*Laundry*Making it a potential in-law apartment/RENTAL? with exterior access*One car garage with ramp makes this handicap accessible*You could be in your new home in time for the holidays warming up to the wood fireplace on EITHER level* Enjoy the afternoon or evening entertaining on the enclosed porch*Fenced in backyard offers privacy*The shed provides practical storage space keeping outdoor essentials organized*Plenty of off street parking a great perk for city living*Tons of storage on lower level including a beautiful cedar closet*Updates include FRESH PAINT main level*NEW ROOF*Wifi Doorbell*Wifi enabled doorbell wall switch thermostat*garage door opener
Contact an agent
Home facts
- Year built:1960
- Listing ID #:73437804
- Updated:December 03, 2025 at 11:36 AM
Rooms and interior
- Bedrooms:3
- Total bathrooms:2
- Full bathrooms:2
- Living area:2,288 sq. ft.
Heating and cooling
- Heating:Fireplace, Natural Gas, Steam
Structure and exterior
- Roof:Shingle
- Year built:1960
- Building area:2,288 sq. ft.
- Lot area:0.2 Acres
Utilities
- Water:Public
- Sewer:Public Sewer
Finances and disclosures
- Price:$495,000
- Price per sq. ft.:$216.35
- Tax amount:$4,812 (2025)
New listings near 70 Harrington Way
- New
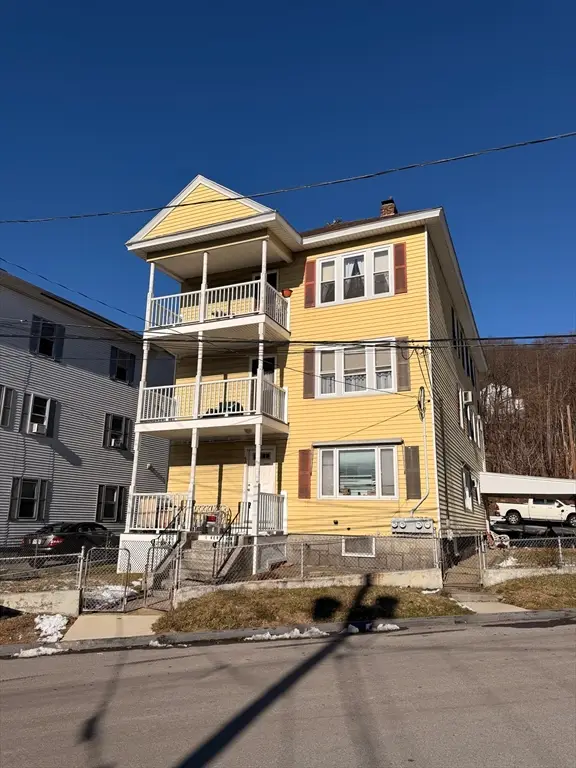 $825,000Active9 beds 3 baths3,864 sq. ft.
$825,000Active9 beds 3 baths3,864 sq. ft.1 Verdi Rd, Worcester, MA 01604
MLS# 73461330Listed by: Luxury Residential Group, LLC - Open Sat, 11am to 1pmNew
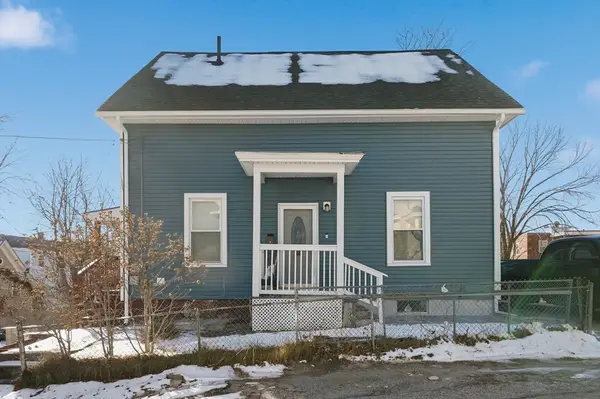 $390,000Active3 beds 2 baths1,479 sq. ft.
$390,000Active3 beds 2 baths1,479 sq. ft.5 Ripley Place, Worcester, MA 01610
MLS# 73461347Listed by: Lamacchia Realty, Inc. - New
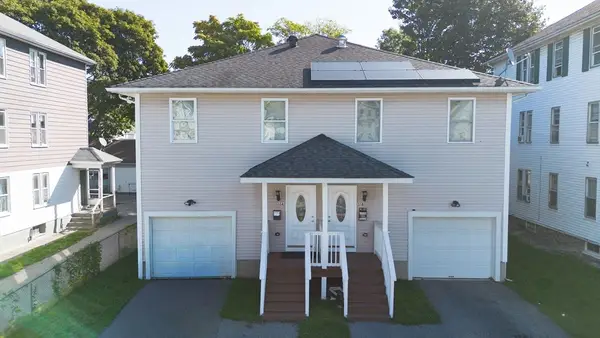 $810,000Active6 beds 6 baths3,440 sq. ft.
$810,000Active6 beds 6 baths3,440 sq. ft.35 Houghton St, Worcester, MA 01604
MLS# 73461196Listed by: Century 21 XSELL REALTY - Open Sat, 11am to 1pmNew
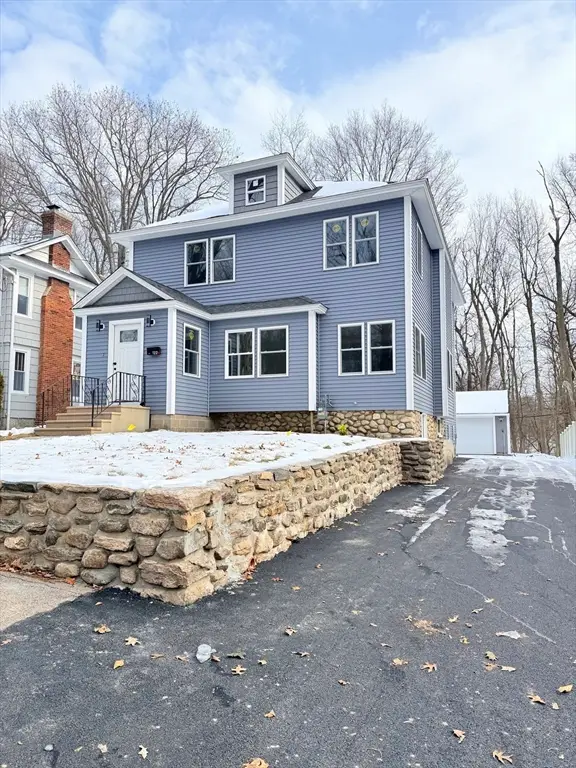 $639,900Active4 beds 3 baths1,860 sq. ft.
$639,900Active4 beds 3 baths1,860 sq. ft.122 Copperfield Rd, Worcester, MA 01602
MLS# 73461121Listed by: Dell Realty Inc. - New
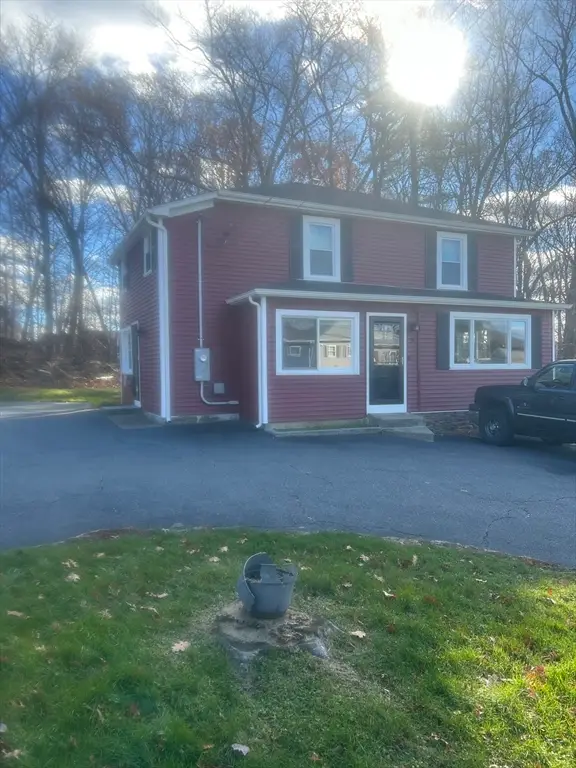 $449,000Active3 beds 2 baths1,450 sq. ft.
$449,000Active3 beds 2 baths1,450 sq. ft.3 Julien Ave, Worcester, MA 01604
MLS# 73460934Listed by: Park Place Realty Enterprises - New
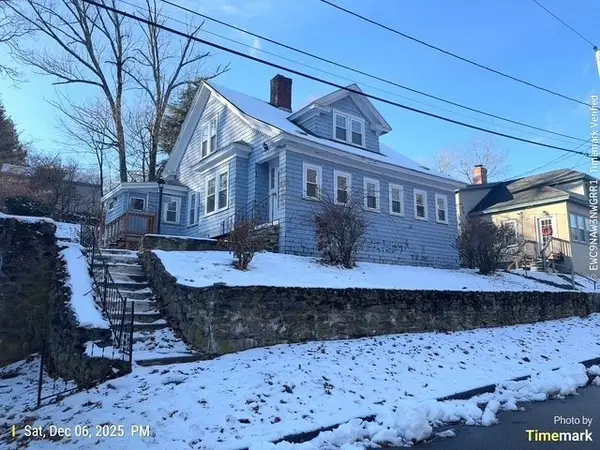 $324,900Active3 beds 2 baths1,048 sq. ft.
$324,900Active3 beds 2 baths1,048 sq. ft.13 Merchant St, Worcester, MA 01603
MLS# 73460961Listed by: Lisboa Realty - New
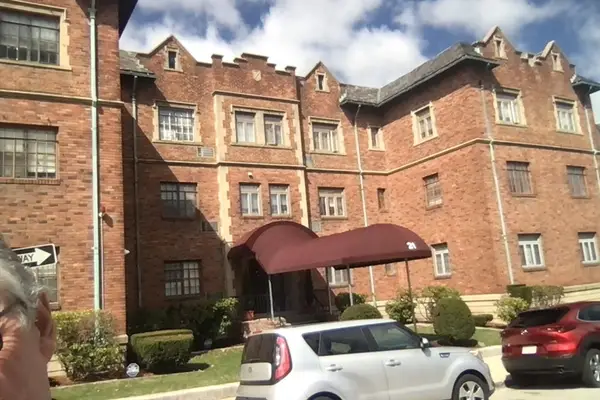 $6,300,000Active38 beds 29 baths850 sq. ft.
$6,300,000Active38 beds 29 baths850 sq. ft.21 Fruit St, Worcester, MA 01609
MLS# 73460885Listed by: Four Seasons Real Estate - Open Sat, 10:30am to 12pmNew
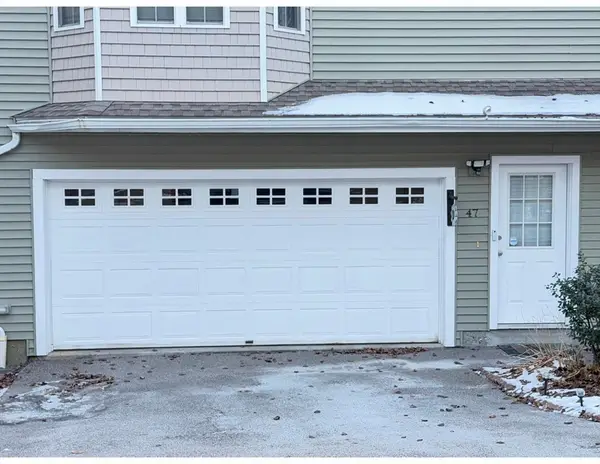 $440,000Active3 beds 3 baths1,712 sq. ft.
$440,000Active3 beds 3 baths1,712 sq. ft.47 Gibbs Street, Worcester, MA 01607
MLS# 73460840Listed by: Property Investors & Advisors, LLC - New
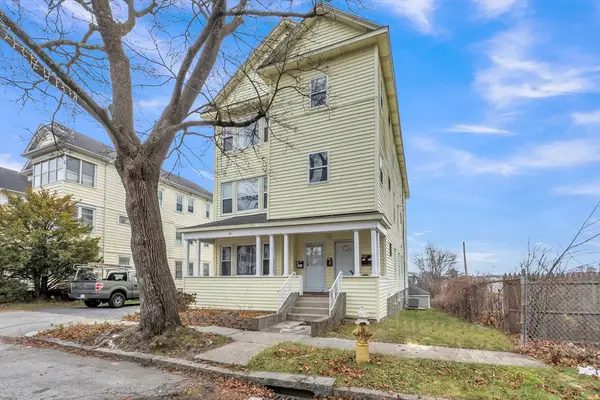 $989,900Active9 beds 8 baths4,394 sq. ft.
$989,900Active9 beds 8 baths4,394 sq. ft.25 N Woodford Street, Worcester, MA 01604
MLS# 73460754Listed by: Coldwell Banker Realty - Worcester - New
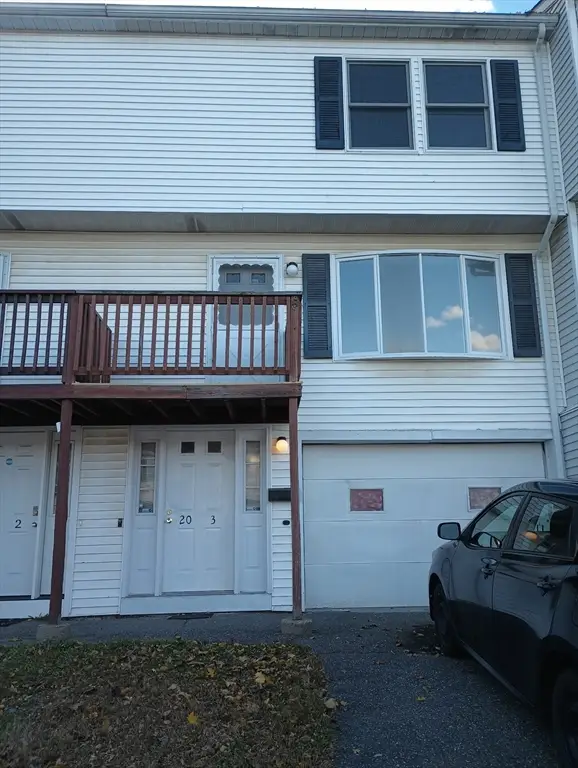 $309,000Active2 beds 2 baths1,040 sq. ft.
$309,000Active2 beds 2 baths1,040 sq. ft.20-3 Rice Ln, Worcester, MA 01604
MLS# 73460515Listed by: DT Realty
