8 Old Colony Road, Worcester, MA 01609
Local realty services provided by:ERA Key Realty Services
8 Old Colony Road,Worcester, MA 01609
$735,000
- 4 Beds
- 4 Baths
- 2,500 sq. ft.
- Single family
- Active
Listed by: jeff burk
Office: re/max vision
MLS#:73436228
Source:MLSPIN
Price summary
- Price:$735,000
- Price per sq. ft.:$294
- Monthly HOA dues:$66.67
About this home
Westwood Hills presents a home that exudes timeless charm and offers a unique opportunity to embrace a life of comfortable elegance. This center foyer colonial with a stone front boasts a generous 2,500 square feet of living area and sits proudly on a knoll. The front to back living rm is accented a with fireplace and built-in bookcase, perfect for hosting gatherings. The dining room is outfitted with crown moldings an a chair rail, while the family room features a cathedral mahogany ceiling and glass doors to the private professionally landscaped yard. The perfect step saving kitchen with granite counter tops and a tile backsplash opens to a covered walkway with access to the garage. Spacious primary bedroom with a walk in closet and private bath. Finished area in the lower level is perfect as a game room with plenty of space left over for storage. Hardwd floors, recent paint, updated electrical, gas heat, windows replaced, roof, expandable third floor if needed.
Contact an agent
Home facts
- Year built:1933
- Listing ID #:73436228
- Updated:December 03, 2025 at 11:36 AM
Rooms and interior
- Bedrooms:4
- Total bathrooms:4
- Full bathrooms:3
- Half bathrooms:1
- Living area:2,500 sq. ft.
Heating and cooling
- Heating:Central, Electric Baseboard, Natural Gas, Steam
Structure and exterior
- Roof:Shingle
- Year built:1933
- Building area:2,500 sq. ft.
- Lot area:0.6 Acres
Utilities
- Water:Public
- Sewer:Public Sewer
Finances and disclosures
- Price:$735,000
- Price per sq. ft.:$294
- Tax amount:$6,890 (2025)
New listings near 8 Old Colony Road
- New
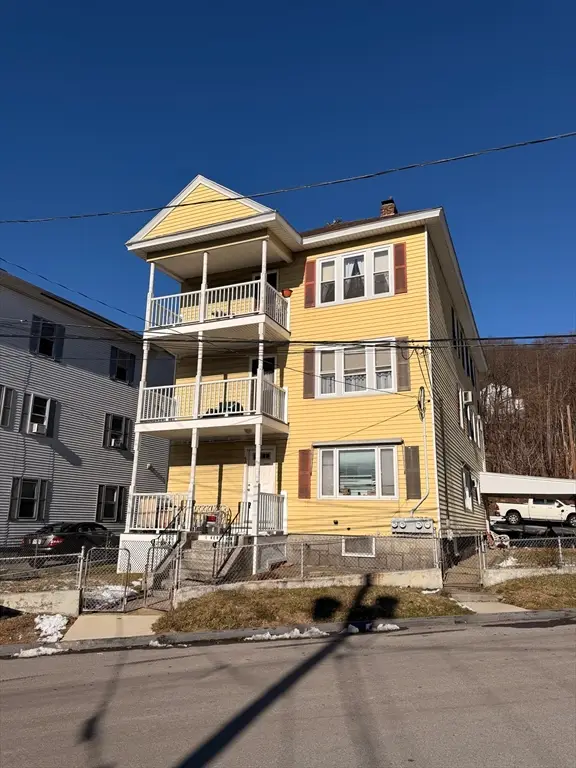 $825,000Active9 beds 3 baths3,864 sq. ft.
$825,000Active9 beds 3 baths3,864 sq. ft.1 Verdi Rd, Worcester, MA 01604
MLS# 73461330Listed by: Luxury Residential Group, LLC - Open Sat, 11am to 1pmNew
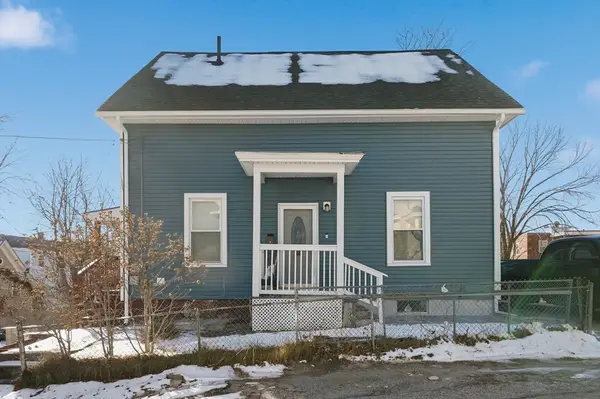 $390,000Active3 beds 2 baths1,479 sq. ft.
$390,000Active3 beds 2 baths1,479 sq. ft.5 Ripley Place, Worcester, MA 01610
MLS# 73461347Listed by: Lamacchia Realty, Inc. - New
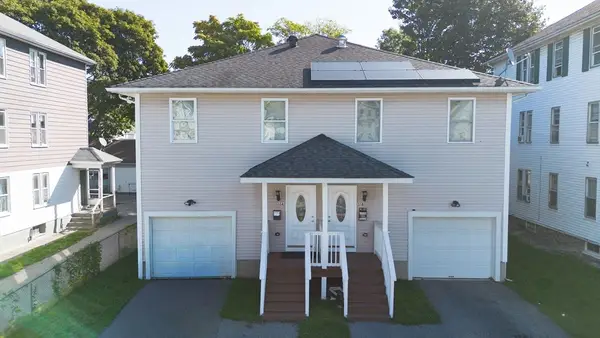 $810,000Active6 beds 6 baths3,440 sq. ft.
$810,000Active6 beds 6 baths3,440 sq. ft.35 Houghton St, Worcester, MA 01604
MLS# 73461196Listed by: Century 21 XSELL REALTY - Open Sat, 11am to 1pmNew
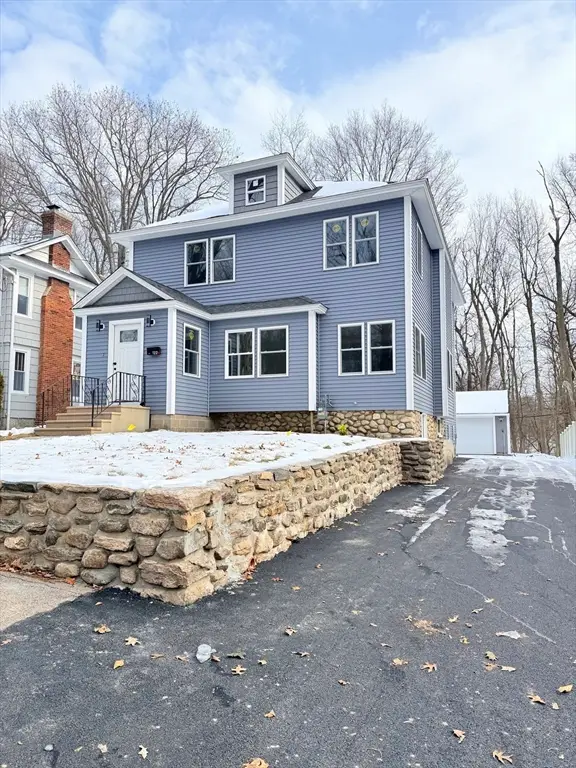 $639,900Active4 beds 3 baths1,860 sq. ft.
$639,900Active4 beds 3 baths1,860 sq. ft.122 Copperfield Rd, Worcester, MA 01602
MLS# 73461121Listed by: Dell Realty Inc. - New
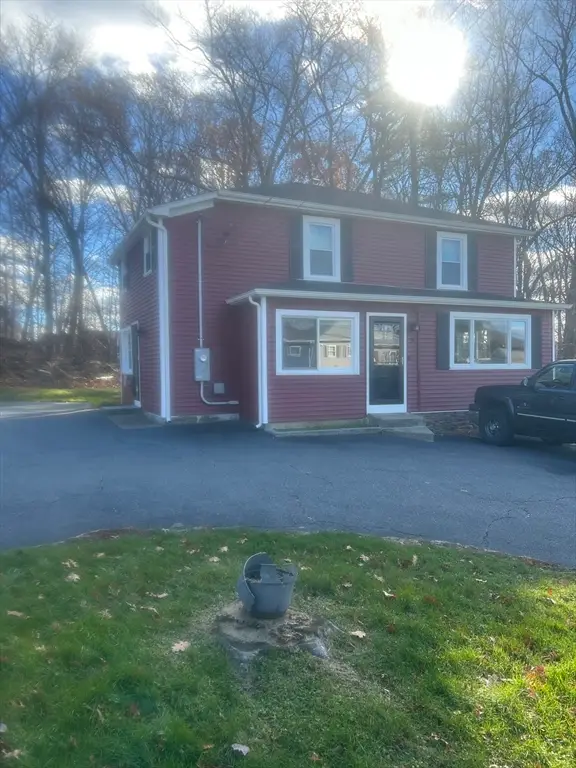 $449,000Active3 beds 2 baths1,450 sq. ft.
$449,000Active3 beds 2 baths1,450 sq. ft.3 Julien Ave, Worcester, MA 01604
MLS# 73460934Listed by: Park Place Realty Enterprises - New
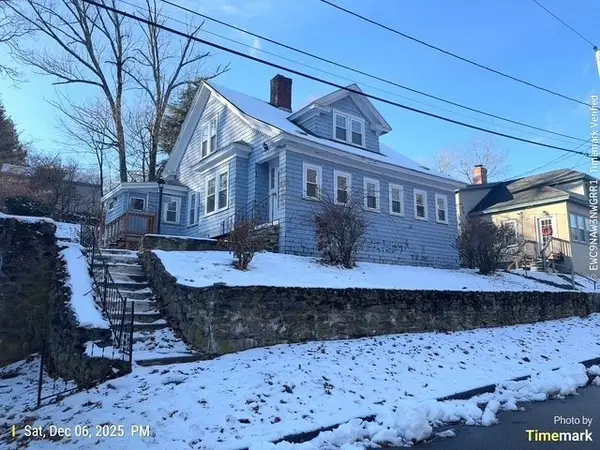 $324,900Active3 beds 2 baths1,048 sq. ft.
$324,900Active3 beds 2 baths1,048 sq. ft.13 Merchant St, Worcester, MA 01603
MLS# 73460961Listed by: Lisboa Realty - New
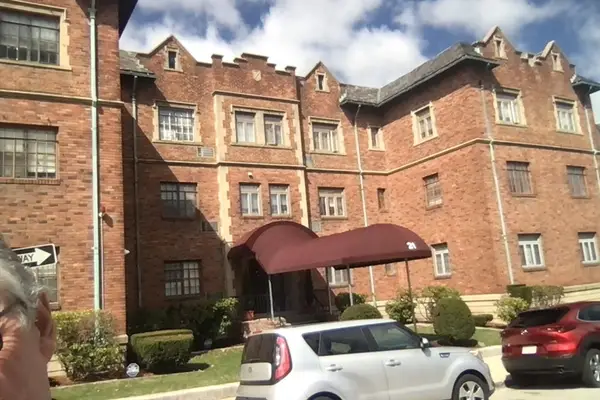 $6,300,000Active38 beds 29 baths850 sq. ft.
$6,300,000Active38 beds 29 baths850 sq. ft.21 Fruit St, Worcester, MA 01609
MLS# 73460885Listed by: Four Seasons Real Estate - Open Sat, 10:30am to 12pmNew
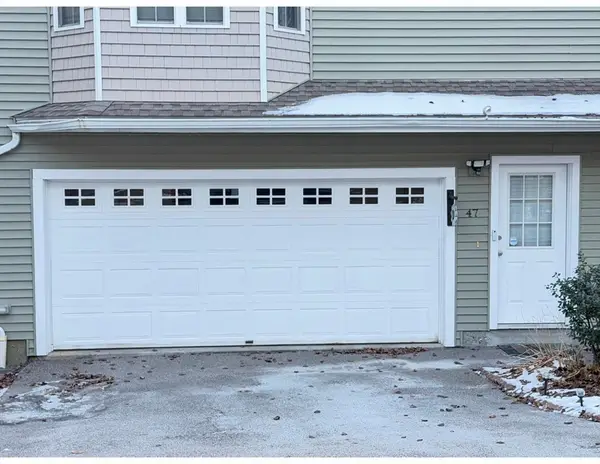 $440,000Active3 beds 3 baths1,712 sq. ft.
$440,000Active3 beds 3 baths1,712 sq. ft.47 Gibbs Street, Worcester, MA 01607
MLS# 73460840Listed by: Property Investors & Advisors, LLC - New
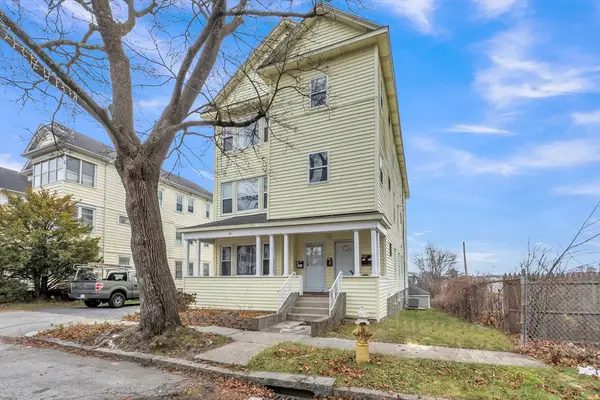 $989,900Active9 beds 8 baths4,394 sq. ft.
$989,900Active9 beds 8 baths4,394 sq. ft.25 N Woodford Street, Worcester, MA 01604
MLS# 73460754Listed by: Coldwell Banker Realty - Worcester - New
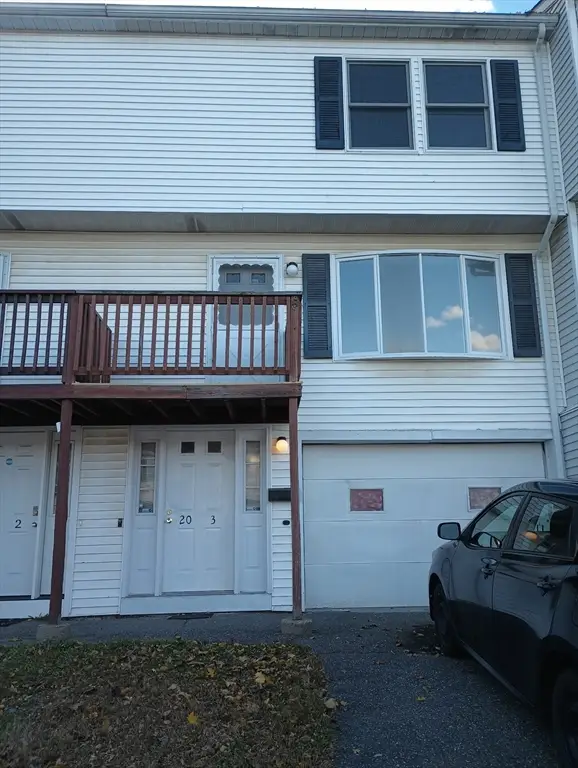 $309,000Active2 beds 2 baths1,040 sq. ft.
$309,000Active2 beds 2 baths1,040 sq. ft.20-3 Rice Ln, Worcester, MA 01604
MLS# 73460515Listed by: DT Realty
