91 Standish St, Worcester, MA 01604
Local realty services provided by:ERA Hart Sargis-Breen Real Estate
91 Standish St,Worcester, MA 01604
$425,000
- 4 Beds
- 2 Baths
- 2,126 sq. ft.
- Single family
- Active
Listed by: nihad kokaz
Office: weichert realtors®, hope & associates
MLS#:73429956
Source:MLSPIN
Price summary
- Price:$425,000
- Price per sq. ft.:$199.91
About this home
Don't miss out on this beautiful colonial at Worcester's East side with a welcoming layout featuring 4 good sized bedroom, 1.5 bathrooms, gleaming hardwood floors and is freshly painted throughout, The elegant and spacious living room boasts a brick fireplace and has windows which have built-in seats, a dining room which also has built-ins. There is a bonus room which can be used as an office. The kitchen has stainless steel appliances, and the separate pantry with a preparation area has lots of cabinets Currently being used as a dining room the bright and airy sunroom has many windows. All 4 bedrooms are located on the 2nd floor along with the full bath. Property has a young roof and younger systems as well as upgraded plumbing. A fabulous Lot with lots of off-street parking. Take this unique opportunity to own this property with great value! Proximity to stores, restaurant and highways. First showing at Open House; Sat & Sun, Sept 13th 10:00am -12:00pm and 14th, 1:30pm-3:00pm
Contact an agent
Home facts
- Year built:1919
- Listing ID #:73429956
- Updated:January 25, 2026 at 11:31 AM
Rooms and interior
- Bedrooms:4
- Total bathrooms:2
- Full bathrooms:1
- Half bathrooms:1
- Living area:2,126 sq. ft.
Heating and cooling
- Heating:Natural Gas, Steam
Structure and exterior
- Roof:Shingle
- Year built:1919
- Building area:2,126 sq. ft.
- Lot area:0.25 Acres
Schools
- High school:North Hight
- Middle school:East Middle
- Elementary school:Rice Square
Utilities
- Water:Public
- Sewer:Public Sewer
Finances and disclosures
- Price:$425,000
- Price per sq. ft.:$199.91
- Tax amount:$5,565 (2025)
New listings near 91 Standish St
- New
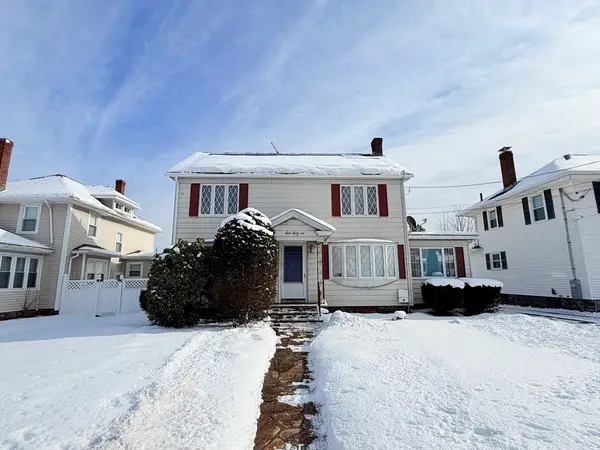 $489,900Active4 beds 3 baths1,832 sq. ft.
$489,900Active4 beds 3 baths1,832 sq. ft.331 Burncoat St, Worcester, MA 01606
MLS# 73471448Listed by: Complete Real Estate LLC - New
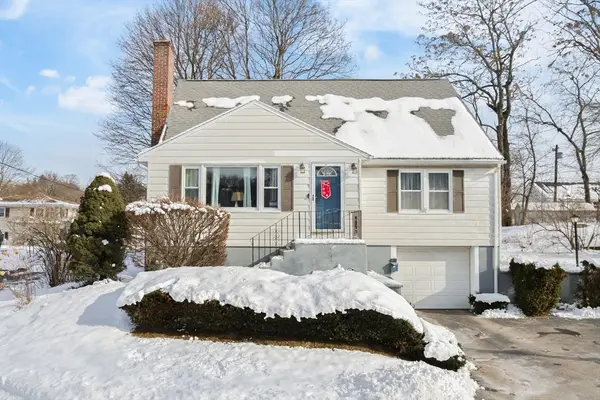 $500,000Active3 beds 3 baths2,263 sq. ft.
$500,000Active3 beds 3 baths2,263 sq. ft.5 Everton Ave, Worcester, MA 01604
MLS# 73471250Listed by: RE/MAX Generations - New
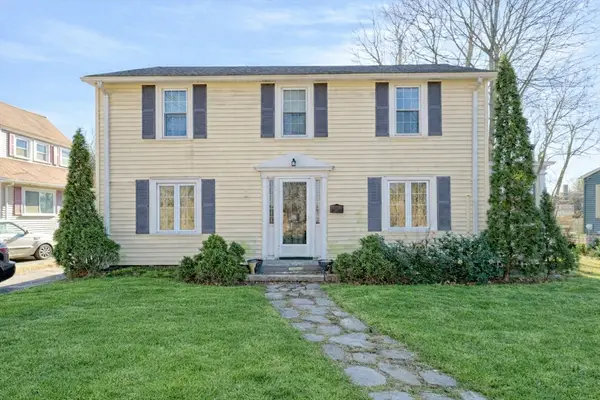 Listed by ERA$449,900Active4 beds 2 baths2,250 sq. ft.
Listed by ERA$449,900Active4 beds 2 baths2,250 sq. ft.30 Melrose St, Worcester, MA 01605
MLS# 73471215Listed by: ERA Key Realty Services- Fram - New
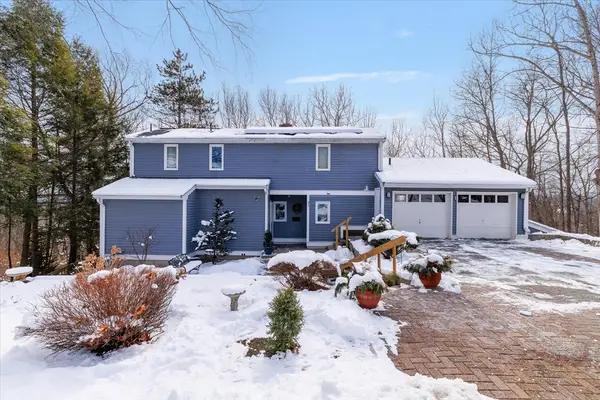 $674,900Active4 beds 3 baths2,836 sq. ft.
$674,900Active4 beds 3 baths2,836 sq. ft.40 Hillcrest Ave, Worcester, MA 01602
MLS# 73471154Listed by: Real Broker MA, LLC - New
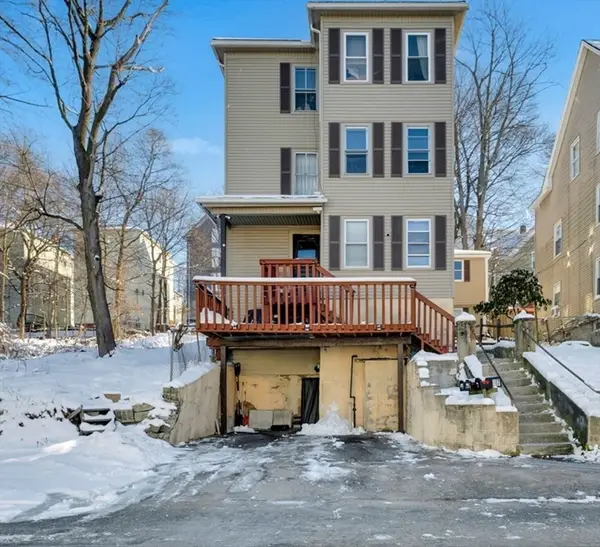 $599,999Active6 beds 4 baths3,204 sq. ft.
$599,999Active6 beds 4 baths3,204 sq. ft.67 Rodney St, Worcester, MA 01605
MLS# 73471184Listed by: Five Stars Realty LLC - Open Sun, 10 to 11:30amNew
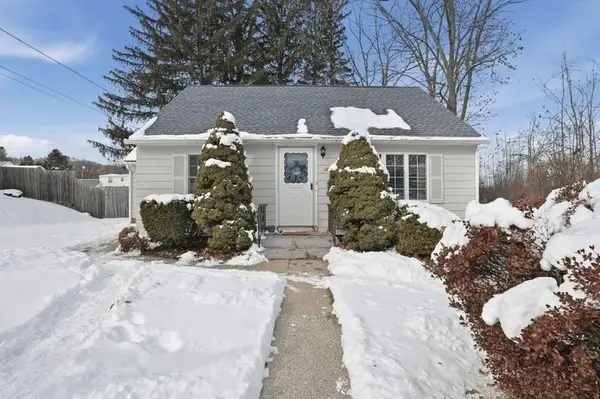 $389,900Active3 beds 2 baths1,260 sq. ft.
$389,900Active3 beds 2 baths1,260 sq. ft.17 Goucher Avenue, Worcester, MA 01605
MLS# 73471121Listed by: Lamacchia Realty, Inc. - New
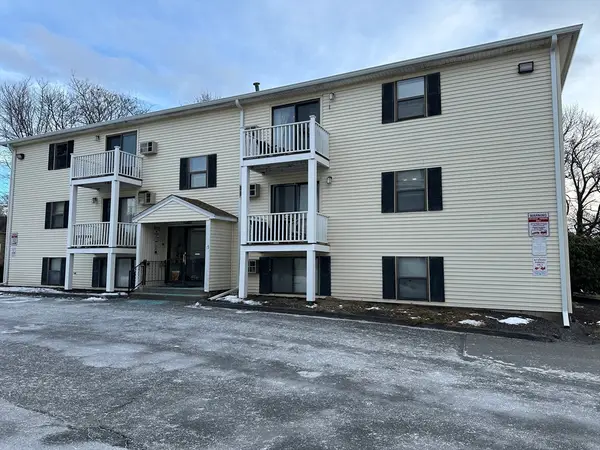 $224,900Active2 beds 1 baths839 sq. ft.
$224,900Active2 beds 1 baths839 sq. ft.15 Houghton St #9, Worcester, MA 01604
MLS# 73471136Listed by: Cameron Real Estate Group - Open Sat, 10am to 2pmNew
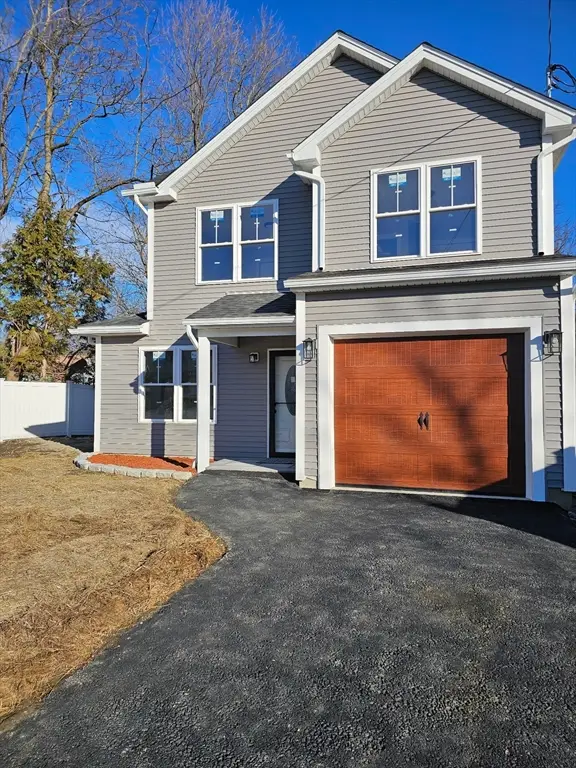 $629,000Active4 beds 3 baths1,900 sq. ft.
$629,000Active4 beds 3 baths1,900 sq. ft.12 Benham Street, Worcester, MA 01604
MLS# 73471097Listed by: Get Listed Realty, LLC - New
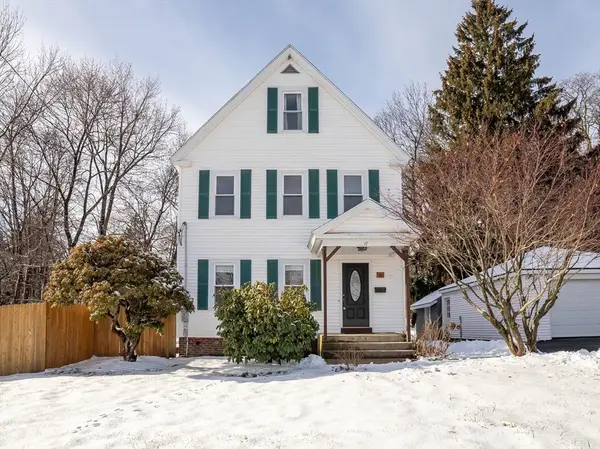 $499,000Active5 beds 3 baths2,295 sq. ft.
$499,000Active5 beds 3 baths2,295 sq. ft.11 Holden, Worcester, MA 01605
MLS# 73470936Listed by: Coldwell Banker Realty - Worcester - New
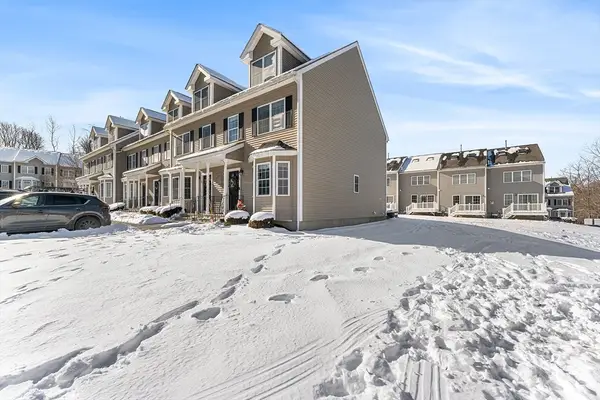 $399,900Active3 beds 3 baths1,544 sq. ft.
$399,900Active3 beds 3 baths1,544 sq. ft.48 Whispering Pine Cir #48, Worcester, MA 01606
MLS# 73470900Listed by: Redfin Corp.
