- ERA
- Massachusetts
- Wrentham
- 20 Nature Vw Dr
20 Nature Vw Dr, Wrentham, MA 02093
Local realty services provided by:ERA Key Realty Services
20 Nature Vw Dr,Wrentham, MA 02093
$1,700,000
- 4 Beds
- 4 Baths
- 4,160 sq. ft.
- Single family
- Active
Listed by: vickie pizzarelli
Office: family first realty ri, llc
MLS#:73453607
Source:MLSPIN
Price summary
- Price:$1,700,000
- Price per sq. ft.:$408.65
About this home
**** Ask about the special builder financing package at 5.25% fixed for 30 years. Welcome to Deer Brook Estates, Wrentham’s most anticipated cul-de-sac community, where timeless craftsmanship meets the comfort of modern living. Picture yourself arriving home to your beautifully designed colonial, nestled among nature & bordered by peaceful conservation land. Inside, the warmth of hardwood floors welcomes you throughout an open, light-filled floor plan. Gather around one of two fireplaces on cool evenings or entertain guests in the spacious kitchen, complete w/a premium appliance package & your choice of custom finishes. With 4 bdrms including 2 private en-suites, 3.5 luxurious baths, there’s space for everyone to relax & unwind. Step outside to enjoy tranquil views & the privacy of this exclusive neighborhood. A 3-car garage offers convenience, while thoughtful design touches bring ease & elegance to everyday living. GPS: 125 Jenks St, Wrentham, MA, for location.
Contact an agent
Home facts
- Year built:2026
- Listing ID #:73453607
- Updated:February 10, 2026 at 11:45 AM
Rooms and interior
- Bedrooms:4
- Total bathrooms:4
- Full bathrooms:3
- Half bathrooms:1
- Living area:4,160 sq. ft.
Heating and cooling
- Cooling:2 Cooling Zones, Central Air, ENERGY STAR Qualified Equipment
- Heating:ENERGY STAR Qualified Equipment, Electric
Structure and exterior
- Roof:Shingle
- Year built:2026
- Building area:4,160 sq. ft.
- Lot area:0.92 Acres
Schools
- High school:King Philip Regional High Scho
- Middle school:King Philip Middle School
- Elementary school:Delany School
Utilities
- Water:Private
- Sewer:Private Sewer
Finances and disclosures
- Price:$1,700,000
- Price per sq. ft.:$408.65
- Tax amount:$3,013 (2025)
New listings near 20 Nature Vw Dr
- New
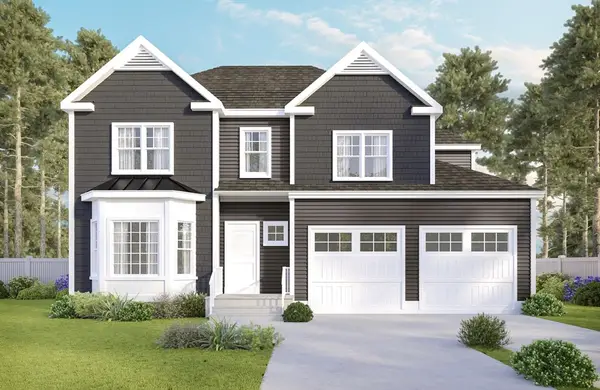 $1,400,000Active3 beds 4 baths3,475 sq. ft.
$1,400,000Active3 beds 4 baths3,475 sq. ft.12 Earle Stewart Lane, Wrentham, MA 02093
MLS# 73474734Listed by: Conway - Hanover 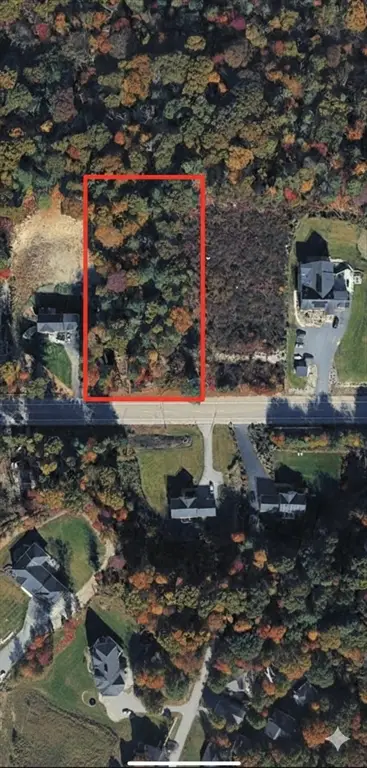 $405,000Active1 Acres
$405,000Active1 Acres65 Foxboro Rd, Wrentham, MA 02093
MLS# 73472122Listed by: Northeastern Property Management and Realty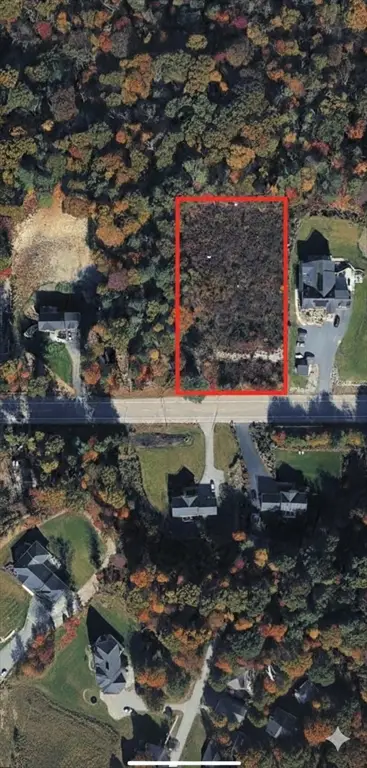 $415,000Active1 Acres
$415,000Active1 Acres75 Foxboro Rd, Wrentham, MA 02093
MLS# 73472124Listed by: Northeastern Property Management and Realty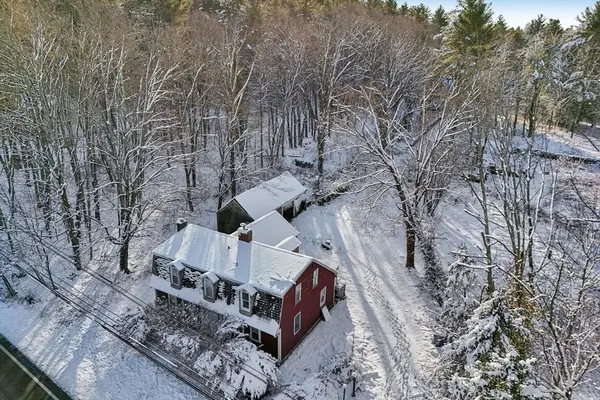 $750,000Active3 beds 3 baths1,794 sq. ft.
$750,000Active3 beds 3 baths1,794 sq. ft.613 West, Wrentham, MA 02093
MLS# 73470732Listed by: Amo Realty - Boston City Properties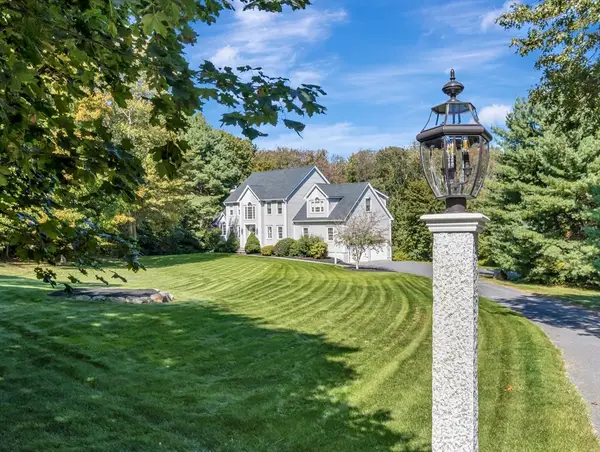 $1,050,000Active4 beds 4 baths4,052 sq. ft.
$1,050,000Active4 beds 4 baths4,052 sq. ft.1620 West St, Wrentham, MA 02093
MLS# 73467511Listed by: Century21 Custom Home Realty $1,400,000Active3 beds 4 baths3,360 sq. ft.
$1,400,000Active3 beds 4 baths3,360 sq. ft.10 Earle Stewart Lane #Lot 5, Wrentham, MA 02093
MLS# 73467055Listed by: Conway - Hanover- Open Thu, 11am to 1pm
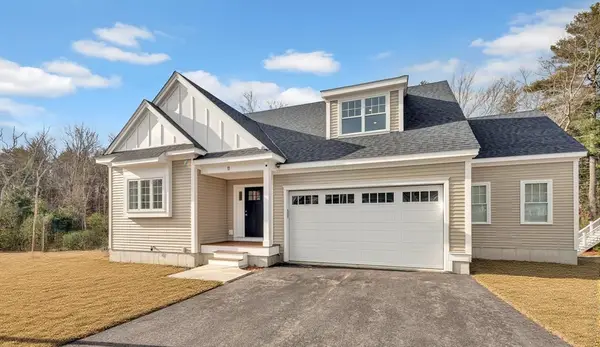 Listed by ERA$1,025,000Active2 beds 3 baths2,172 sq. ft.
Listed by ERA$1,025,000Active2 beds 3 baths2,172 sq. ft.11 Weber Farm Road #11, Wrentham, MA 02093
MLS# 73466377Listed by: ERA Key Realty Services-Bay State Group - Open Thu, 11am to 1pm
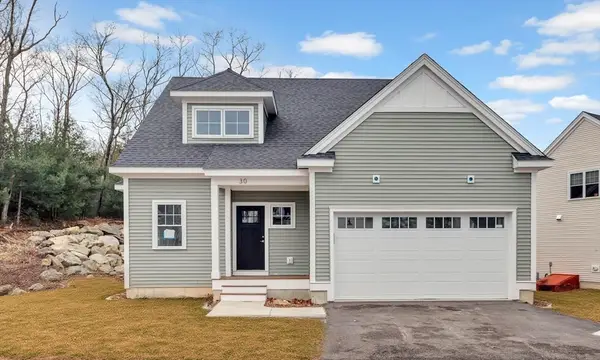 Listed by ERA$999,900Active2 beds 4 baths3,115 sq. ft.
Listed by ERA$999,900Active2 beds 4 baths3,115 sq. ft.30 Weber Farm Road #30, Wrentham, MA 02093
MLS# 73466385Listed by: ERA Key Realty Services-Bay State Group - Open Thu, 11am to 1pm
 Listed by ERA$879,900Active2 beds 2 baths1,734 sq. ft.
Listed by ERA$879,900Active2 beds 2 baths1,734 sq. ft.8 Weber Farm Road #8, Wrentham, MA 02093
MLS# 73466387Listed by: ERA Key Realty Services-Bay State Group 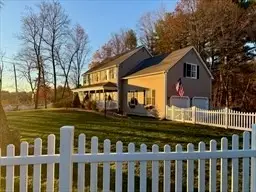 $775,000Active4 beds 3 baths2,336 sq. ft.
$775,000Active4 beds 3 baths2,336 sq. ft.1565 West St, Wrentham, MA 02093
MLS# 73465436Listed by: eXp Realty

