46 Weber Farm Rd #46, Wrentham, MA 02093
Local realty services provided by:ERA Key Realty Services

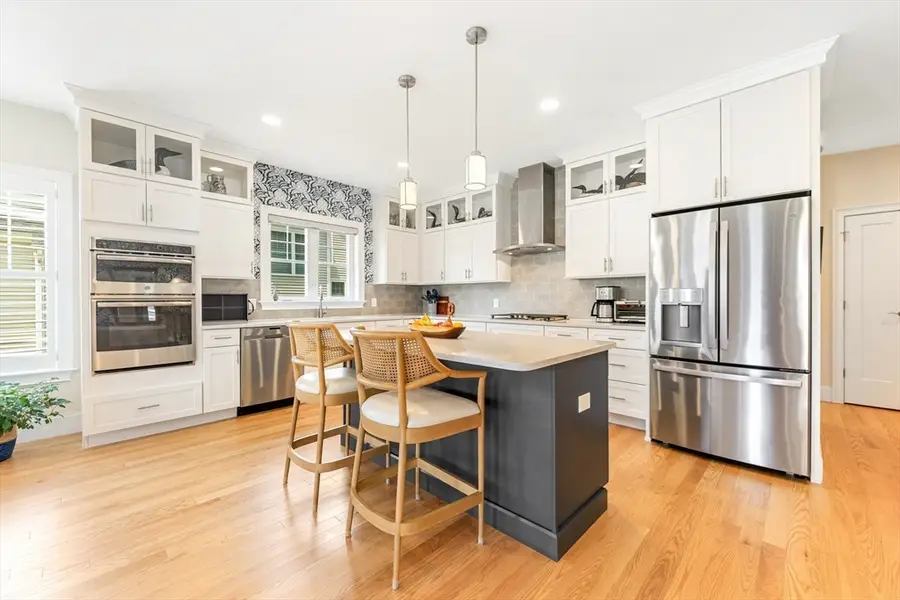

Listed by:anthony mcdonnell
Office:berkshire hathaway homeservices evolution properties
MLS#:73400930
Source:MLSPIN
Price summary
- Price:$885,000
- Price per sq. ft.:$421.23
- Monthly HOA dues:$370
About this home
Upscale 55+ living awaits in this detached, single-level condo at Weber Farm, recently built in 2021. The gourmet kitchen showcases upgraded stainless steel appliances, quartz counters, extended shaker cabinetry with glass display uppers, and an oversized island. A sun-splashed dining area opens thru French doors to a four-season sunroom, while the living room with vaulted ceilings and gas fireplace exudes relaxed elegance. The primary retreat boasts a custom walk-in dressing room and spa bath with double vanity and oversized glass shower. A generous guest bedroom with built-ins sits beside a second full bath. Outside, enjoy a private Trex deck and freshly laid sod and a professionally installed irrigation system. Daylight windows brighten the expansive full basement, ready for finishing. Minutes to I-495, Patriot Place, and MBTA rails—luxury, convenience, and carefree condo life in one rare package. Schedule a private showing today!
Contact an agent
Home facts
- Year built:2021
- Listing Id #:73400930
- Updated:August 14, 2025 at 10:28 AM
Rooms and interior
- Bedrooms:2
- Total bathrooms:2
- Full bathrooms:2
- Living area:2,101 sq. ft.
Heating and cooling
- Cooling:1 Cooling Zone, Central Air
- Heating:Forced Air, Natural Gas
Structure and exterior
- Roof:Asphalt/Composition Shingles
- Year built:2021
- Building area:2,101 sq. ft.
Utilities
- Water:Public
- Sewer:Private Sewer
Finances and disclosures
- Price:$885,000
- Price per sq. ft.:$421.23
- Tax amount:$8,224 (2025)
New listings near 46 Weber Farm Rd #46
- Open Sat, 12 to 1:30pmNew
 $259,900Active1 beds 1 baths780 sq. ft.
$259,900Active1 beds 1 baths780 sq. ft.131 Creek St #9, Wrentham, MA 02093
MLS# 73417439Listed by: Today Real Estate, Inc. - New
 $649,000Active3 beds 1 baths1,280 sq. ft.
$649,000Active3 beds 1 baths1,280 sq. ft.195 Elysium St, Wrentham, MA 02093
MLS# 73417148Listed by: Redfin Corp. - Open Sat, 12 to 1pmNew
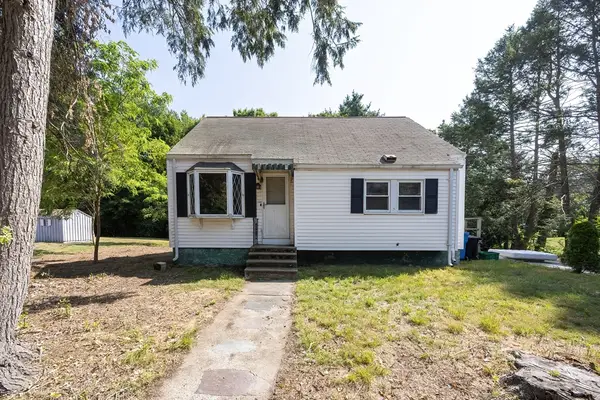 $289,900Active2 beds 1 baths750 sq. ft.
$289,900Active2 beds 1 baths750 sq. ft.25 Geordan Ave, Wrentham, MA 02093
MLS# 73417009Listed by: Berkshire Hathaway HomeServices Evolution Properties - New
 $299,900Active2 beds 1 baths790 sq. ft.
$299,900Active2 beds 1 baths790 sq. ft.570 Eastside Road, Wrentham, MA 02093
MLS# 73415952Listed by: HomeSmart First Class Realty - New
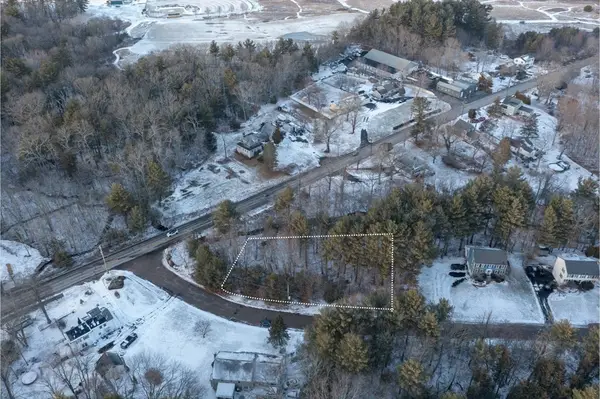 $499,000Active0.71 Acres
$499,000Active0.71 Acres1 Lorraine, Wrentham, MA 02093
MLS# 73415535Listed by: Keller Williams Elite - Open Sat, 12:30 to 2:30pmNew
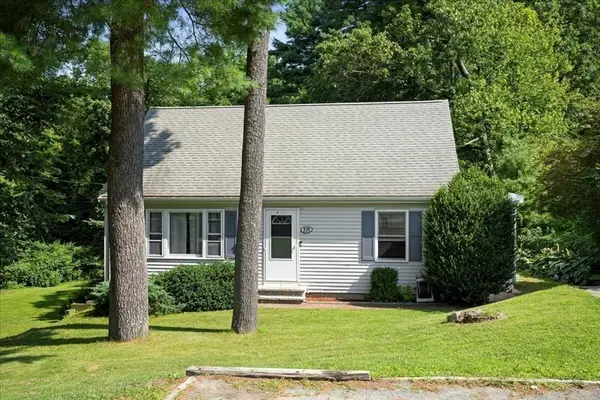 $625,000Active3 beds 1 baths1,061 sq. ft.
$625,000Active3 beds 1 baths1,061 sq. ft.570 Franklin, Wrentham, MA 02093
MLS# 73414239Listed by: Century 21 XSELL REALTY - New
 $579,900Active3 beds 3 baths1,446 sq. ft.
$579,900Active3 beds 3 baths1,446 sq. ft.48 Shears St, Wrentham, MA 02093
MLS# 73414033Listed by: eXp Realty 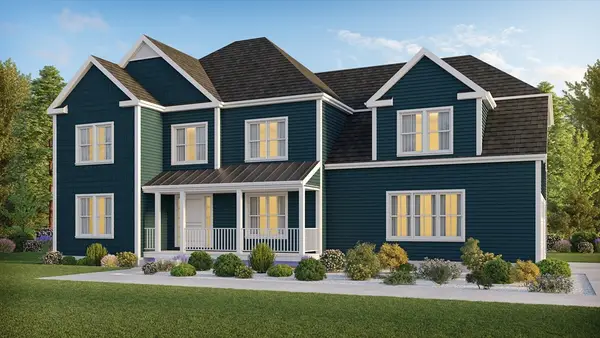 $1,599,000Active4 beds 4 baths4,364 sq. ft.
$1,599,000Active4 beds 4 baths4,364 sq. ft.12 Earle Stewart Ln, Wrentham, MA 02093
MLS# 73412193Listed by: Conway - Hanover $515,000Active3 beds 2 baths1,812 sq. ft.
$515,000Active3 beds 2 baths1,812 sq. ft.627 Thurston St #627, Wrentham, MA 02093
MLS# 73411587Listed by: RE/MAX Executive Realty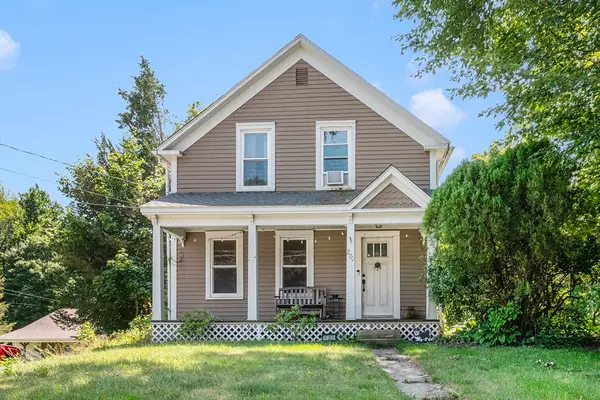 $599,900Active2 beds 3 baths1,702 sq. ft.
$599,900Active2 beds 3 baths1,702 sq. ft.270 Dedham St, Wrentham, MA 02093
MLS# 73410327Listed by: June Realty
