65 Pond St., Wrentham, MA 02093
Local realty services provided by:ERA Cape Real Estate
Upcoming open houses
- Sat, Nov 0111:00 am - 12:30 pm
- Sun, Nov 0211:00 am - 12:30 pm
Listed by:julie etter team
Office:berkshire hathaway homeservices evolution properties
MLS#:73449572
Source:MLSPIN
Price summary
- Price:$899,900
- Price per sq. ft.:$363.45
About this home
Full of extra space and extra amenities, raise your standard of living before we close out 2025! Set back far enough off the road to protect your privacy, without compromising the neighborhood feel! Embrace fall foliage on your extensive wrap around porch and get ready to entertain with pride this holiday season among your expansive, beautifully updated kitchen and sun-drenched great room addition! In home businesses, hobbyists and general family storage needs are welcomed in the 4 CAR GARAGE! Additional living area expansion needs are accommodated with ease in the lower level, or full walk-up attic, already stubbed for heat! Enveloped in maintenance free vinyl siding, irrigation system and a supremely private yard, enjoy all that the outdoors has to offer, and appreciate the turn-key ability offered here! Moments to major routes, local amenities and an overall tremendous presentation of value! WELCOME HOME!
Contact an agent
Home facts
- Year built:1990
- Listing ID #:73449572
- Updated:October 31, 2025 at 02:41 PM
Rooms and interior
- Bedrooms:3
- Total bathrooms:3
- Full bathrooms:2
- Half bathrooms:1
- Living area:2,476 sq. ft.
Heating and cooling
- Cooling:1 Cooling Zone, Central Air
- Heating:Baseboard, Oil
Structure and exterior
- Roof:Shingle
- Year built:1990
- Building area:2,476 sq. ft.
- Lot area:1.12 Acres
Utilities
- Water:Public
- Sewer:Private Sewer
Finances and disclosures
- Price:$899,900
- Price per sq. ft.:$363.45
- Tax amount:$8,279 (2025)
New listings near 65 Pond St.
- Open Sat, 12 to 1:30pmNew
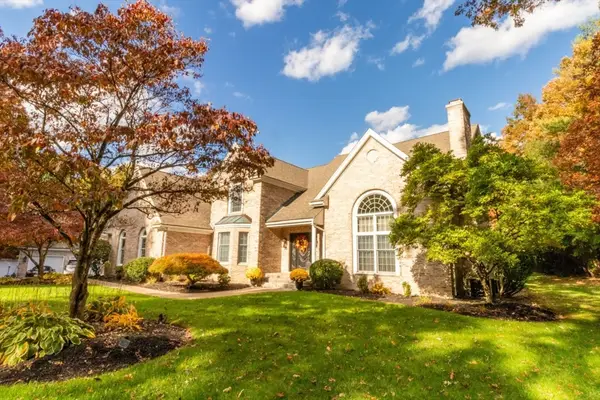 $1,299,000Active5 beds 4 baths3,600 sq. ft.
$1,299,000Active5 beds 4 baths3,600 sq. ft.50 Wamsutta Way, Wrentham, MA 02093
MLS# 73448056Listed by: eXp Realty - New
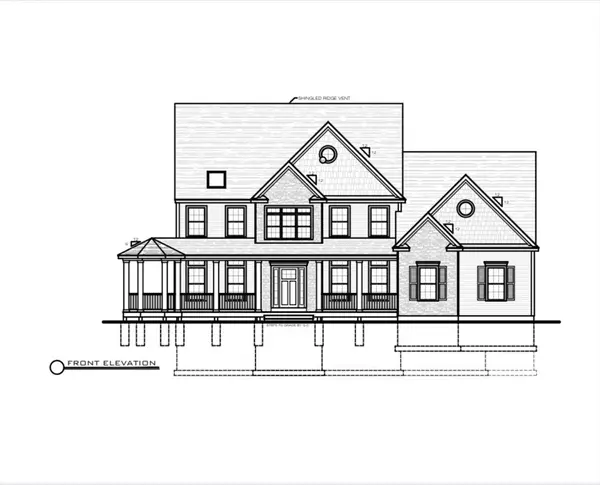 $2,200,000Active4 beds 4 baths4,700 sq. ft.
$2,200,000Active4 beds 4 baths4,700 sq. ft.11 Amber Drive, Wrentham, MA 02093
MLS# 73447080Listed by: Keller Williams Realty Boston South West - New
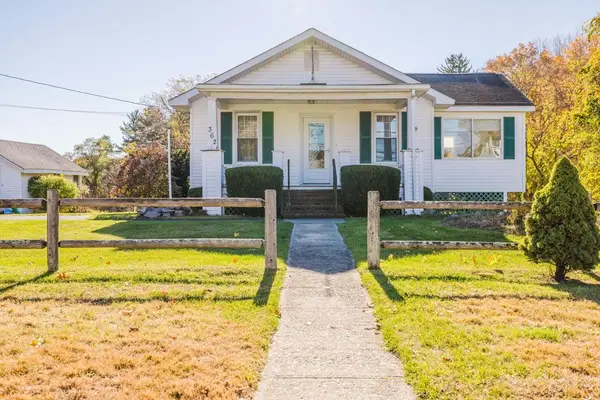 $500,000Active3 beds 1 baths1,316 sq. ft.
$500,000Active3 beds 1 baths1,316 sq. ft.362 East St, Wrentham, MA 02093
MLS# 73446449Listed by: Conway - Mansfield - Open Sat, 2 to 3:30pm
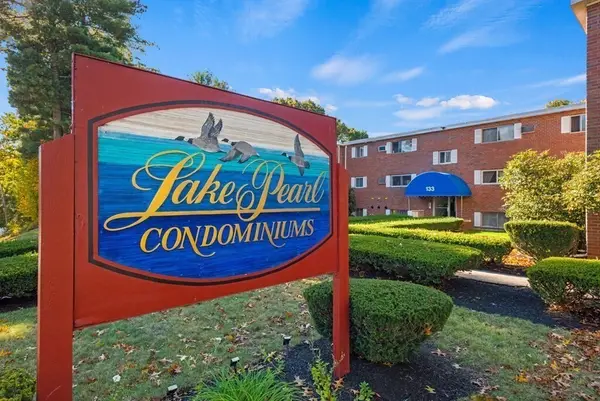 $265,000Active2 beds 1 baths780 sq. ft.
$265,000Active2 beds 1 baths780 sq. ft.131 Creek Street #7, Wrentham, MA 02093
MLS# 73441914Listed by: Berkshire Hathaway HomeServices Evolution Properties 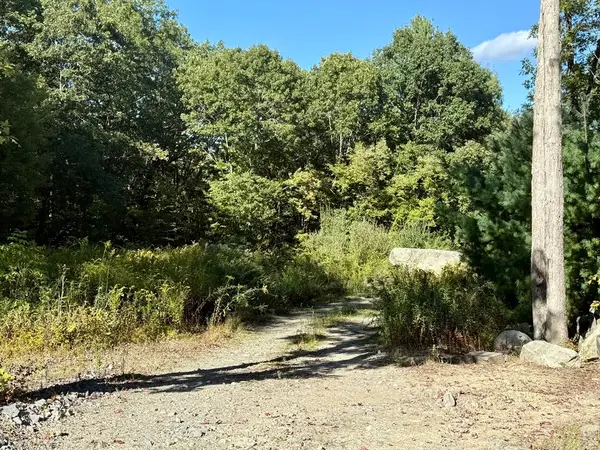 $495,000Active0.97 Acres
$495,000Active0.97 Acres10 Nature Vw Dr, Wrentham, MA 02093
MLS# 73439593Listed by: Family First Realty RI, LLC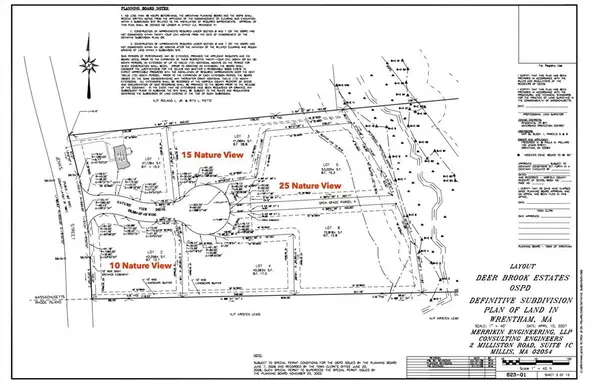 $495,000Active0.94 Acres
$495,000Active0.94 Acres15 Nature Vw Dr, Wrentham, MA 02093
MLS# 73439597Listed by: Family First Realty RI, LLC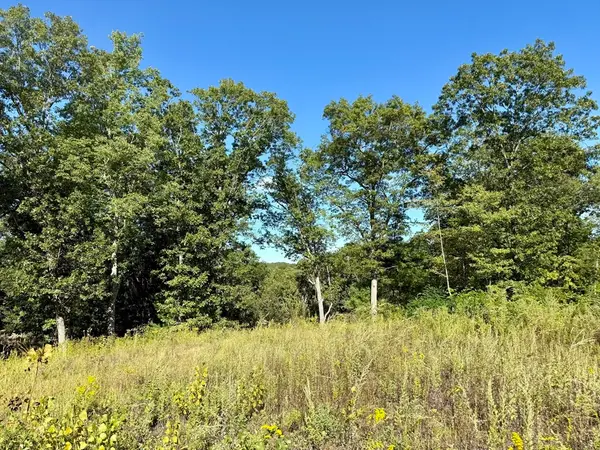 $500,000Active1.22 Acres
$500,000Active1.22 Acres25 Nature Vw Dr, Wrentham, MA 02093
MLS# 73439602Listed by: Family First Realty RI, LLC $629,900Active2 beds 3 baths1,560 sq. ft.
$629,900Active2 beds 3 baths1,560 sq. ft.319 Taunton St, Wrentham, MA 02093
MLS# 73437615Listed by: HomeSmart First Class Realty $795,900Active3 beds 2 baths1,850 sq. ft.
$795,900Active3 beds 2 baths1,850 sq. ft.236 Williams St, Wrentham, MA 02093
MLS# 73434617Listed by: RE/MAX Executive Realty
