28 Oak Glen Village, Yarmouth Port, MA 02675
Local realty services provided by:ERA Cape Real Estate
Listed by: laura c johnson774-238-9093
Office: gibson sotheby's international realty
MLS#:22504823
Source:CAPECOD
Price summary
- Price:$690,000
- Price per sq. ft.:$415.91
- Monthly HOA dues:$872
About this home
FIRST TIME OFFERED-Great Opportunity and Pricing at Kings Way Condominiums Golfing Community. K-Style-Townhome entry level is light-filled and offers 3 levels of living space with 2,300 ft, including finished walkout lower level for entertaining friends and family. Main level features one-floor convenience with direct entry from the 2-car garage, an eat-in kitchen, open living and dining area with fireplace and golf course views, laundry, primary suite with walk-in shower, BONUS room for overflow of guests or a den, and a second full bath. Upstairs includes another bedroom, full bath, and airy loft ideal for guests or a home office. The finished walk-out lower level provides more living space and storage areas. Professionally cleaned and detailed, including siding, windows, deck living areas professionally painted is ready for your personalization. Resort-style amenities--golf, pickleball, pools, post office, restaurant, social activities and much more. All in one of Cape Cod's most desirable communities yet so close to all the Mid Cape Beaches: Greys, Mayflower, Chapin and Sea Gull to name a few.
Contact an agent
Home facts
- Year built:1998
- Listing ID #:22504823
- Added:49 day(s) ago
- Updated:November 14, 2025 at 03:15 PM
Rooms and interior
- Bedrooms:2
- Total bathrooms:3
- Full bathrooms:3
- Living area:1,659 sq. ft.
Heating and cooling
- Cooling:Central Air
Structure and exterior
- Year built:1998
- Building area:1,659 sq. ft.
- Lot area:200 Acres
Schools
- Middle school:Dennis-Yarmouth
- Elementary school:Dennis-Yarmouth
Utilities
- Sewer:Private Sewer
Finances and disclosures
- Price:$690,000
- Price per sq. ft.:$415.91
- Tax amount:$4,254 (2025)
New listings near 28 Oak Glen Village
- New
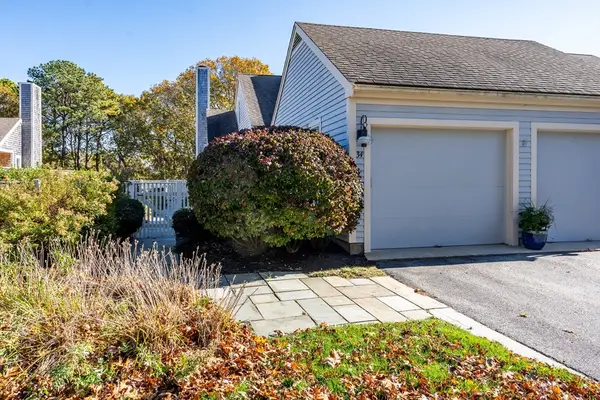 $750,000Active2 beds 4 baths1,609 sq. ft.
$750,000Active2 beds 4 baths1,609 sq. ft.34 Kates Path #34, Yarmouth, MA 02675
MLS# 73452898Listed by: William Raveis Real Estate & Homes Services - Open Sat, 12 to 2pmNew
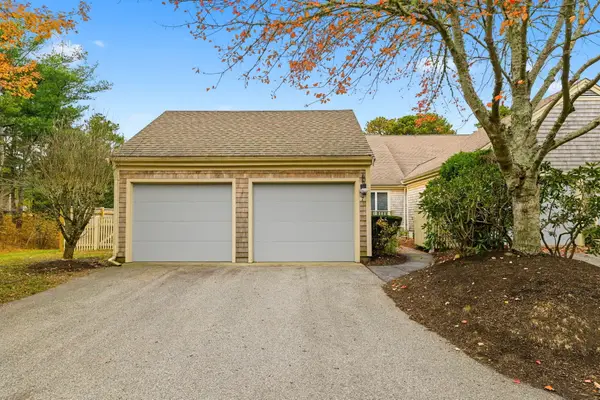 $699,000Active2 beds 3 baths1,342 sq. ft.
$699,000Active2 beds 3 baths1,342 sq. ft.7 Forest Gate, Yarmouth Port, MA 02675
MLS# 22505548Listed by: WILLIAM RAVEIS REAL ESTATE & HOME SERVICES 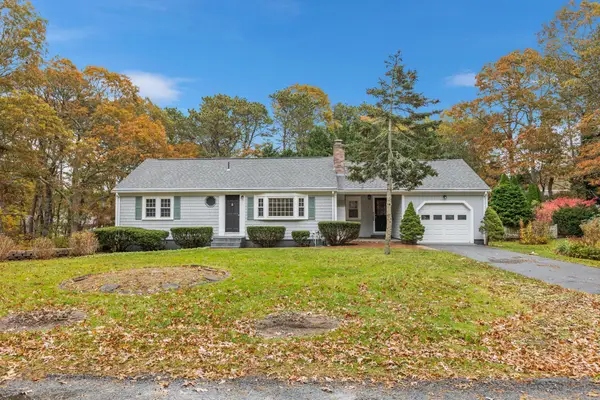 $549,900Pending2 beds 2 baths1,600 sq. ft.
$549,900Pending2 beds 2 baths1,600 sq. ft.10 Balsam Way, Yarmouth Port, MA 02675
MLS# 22505551Listed by: CAMERON PRESTIGE LLC- Open Sun, 12 to 2pmNew
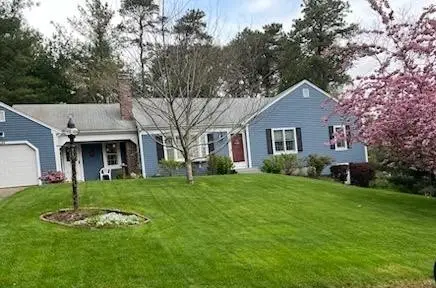 $695,000Active3 beds 2 baths1,584 sq. ft.
$695,000Active3 beds 2 baths1,584 sq. ft.44 Stratford Ln, Yarmouth, MA 02675
MLS# 73450927Listed by: Conway - Plymouth - New
 $829,000Active4 beds 3 baths1,590 sq. ft.
$829,000Active4 beds 3 baths1,590 sq. ft.43 Canterbury Road, Yarmouth, MA 02675
MLS# 73445986Listed by: MAC Realty - New
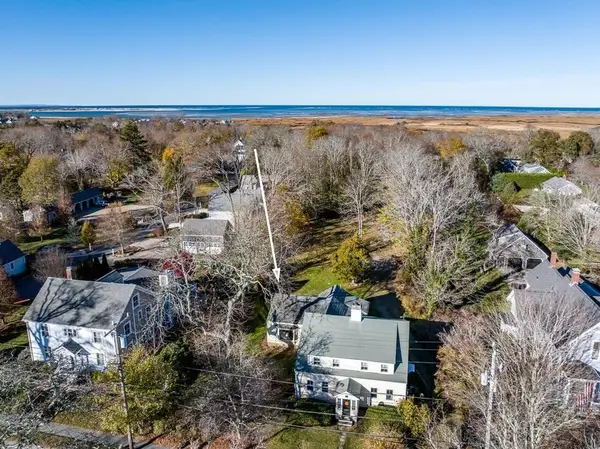 $850,000Active3 beds 2 baths2,672 sq. ft.
$850,000Active3 beds 2 baths2,672 sq. ft.116 Main Street (rt 6a), Yarmouth, MA 02675
MLS# 73450667Listed by: William Raveis R.E. & Home Services - New
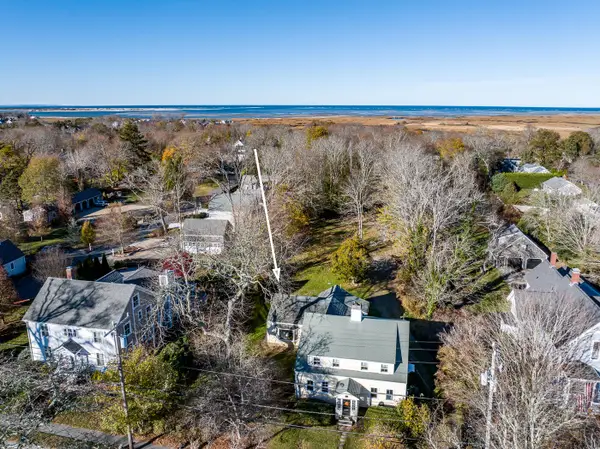 $850,000Active3 beds 2 baths2,672 sq. ft.
$850,000Active3 beds 2 baths2,672 sq. ft.116 Main (route 6a) Street, Yarmouth Port, MA 02675
MLS# 22505490Listed by: WILLIAM RAVEIS REAL ESTATE & HOME SERVICES - Open Sun, 11am to 1pm
 $749,000Active4 beds 2 baths1,356 sq. ft.
$749,000Active4 beds 2 baths1,356 sq. ft.111 Merchant Avenue, Yarmouth, MA 02675
MLS# 73450335Listed by: William Raveis Real Estate & Homes Services - Open Sat, 11am to 1pm
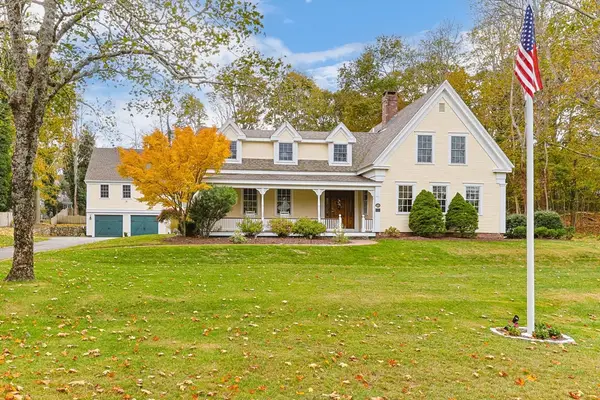 $1,700,000Active4 beds 5 baths3,732 sq. ft.
$1,700,000Active4 beds 5 baths3,732 sq. ft.371 Route 6a, Yarmouth, MA 02675
MLS# 73448966Listed by: Today Real Estate, Inc. 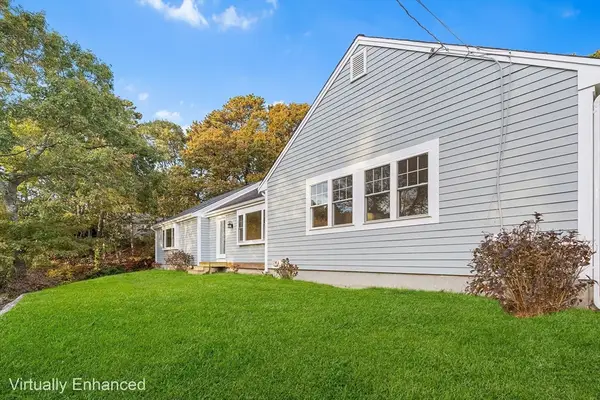 $750,000Active4 beds 3 baths2,016 sq. ft.
$750,000Active4 beds 3 baths2,016 sq. ft.34 Ridgewood Dr, Yarmouth, MA 02675
MLS# 73448926Listed by: Redfin Corp.
