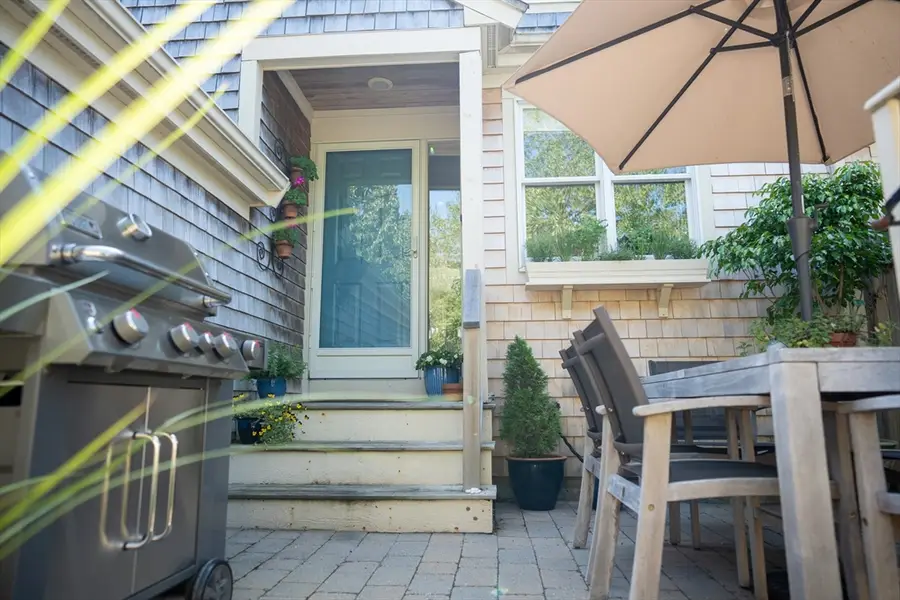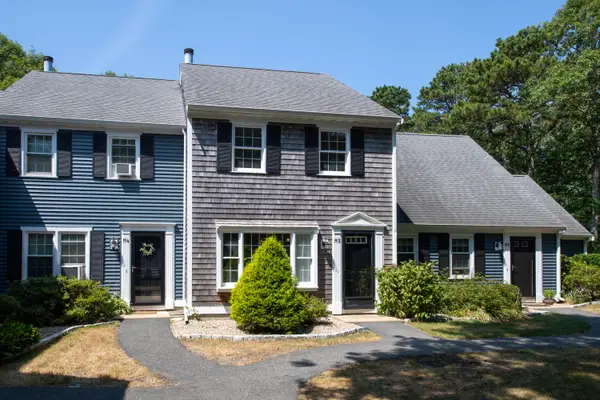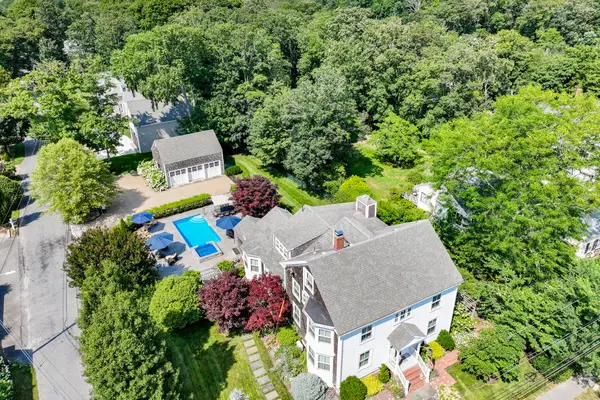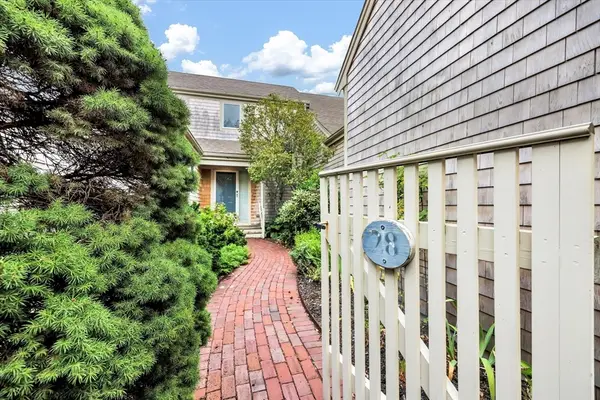25 Oak Glen Village #25, Yarmouth, MA 02675
Local realty services provided by:ERA Millennium Real Estate



25 Oak Glen Village #25,Yarmouth, MA 02675
$599,000
- 2 Beds
- 3 Baths
- 1,631 sq. ft.
- Condominium
- Active
Upcoming open houses
- Sat, Aug 2311:00 am - 01:00 pm
- Sun, Aug 2410:00 am - 12:00 pm
Listed by:katie clancy
Office:william raveis real estate & homes services
MLS#:73419677
Source:MLSPIN
Price summary
- Price:$599,000
- Price per sq. ft.:$367.26
- Monthly HOA dues:$887
About this home
Overlooking the 6th fairway you will find this impeccable O unit at coveted King's Way Condo Community. The renovated kitchen is lit by bright, south-facing windows decked with herb-filled window boxes. Enjoy first-floor living with the primary suite, laundry, garage, and elevated deck all on the same level or, if you prefer, claim the upstairs bedroom suite, huge walk-in closet and loft. The fully finished walkout basement is presently used for guests but could be easily repurposed as an office, fitness area, craft space, etc. The Oak Glen neighborhood puts you right in the center of Kings Way, with Il Montebello Restaurant, the golf pro shop, the clubhouse, swimming pools, tennis, and pickleball all within about a 5 minute walk. New HVAC in the past five years and fastidious maintenance history promise carefree, comfortable living.
Contact an agent
Home facts
- Year built:1999
- Listing Id #:73419677
- Updated:August 20, 2025 at 10:24 AM
Rooms and interior
- Bedrooms:2
- Total bathrooms:3
- Full bathrooms:2
- Half bathrooms:1
- Living area:1,631 sq. ft.
Heating and cooling
- Cooling:Central Air
- Heating:Forced Air, Natural Gas
Structure and exterior
- Roof:Shingle
- Year built:1999
- Building area:1,631 sq. ft.
Utilities
- Water:Public
- Sewer:Private Sewer
Finances and disclosures
- Price:$599,000
- Price per sq. ft.:$367.26
- Tax amount:$3,658 (2025)
New listings near 25 Oak Glen Village #25
- New
 $350,000Active2 beds 2 baths1,152 sq. ft.
$350,000Active2 beds 2 baths1,152 sq. ft.248 Camp St #M5, Yarmouth, MA 02673
MLS# 73414545Listed by: Keller Williams Realty - Open Thu, 8 to 10pmNew
 $350,000Active2 beds 2 baths1,152 sq. ft.
$350,000Active2 beds 2 baths1,152 sq. ft.248 Camp Street, West Yarmouth, MA 02673
MLS# 22503785Listed by: KELLER WILLIAMS REALTY - Open Thu, 9 to 10:30pmNew
 $699,900Active3 beds 2 baths1,416 sq. ft.
$699,900Active3 beds 2 baths1,416 sq. ft.150 Ocean Avenue, South Yarmouth, MA 02664
MLS# 22503981Listed by: WILLIAM RAVEIS REAL ESTATE & HOME SERVICES - New
 $2,395,000Active6 beds 6 baths3,861 sq. ft.
$2,395,000Active6 beds 6 baths3,861 sq. ft.112 Route 6a, Yarmouth Port, MA 02675
MLS# 22504000Listed by: GIBSON SOTHEBY'S INTERNATIONAL REALTY - Open Fri, 3:30 to 5pmNew
 $495,000Active2 beds 1 baths804 sq. ft.
$495,000Active2 beds 1 baths804 sq. ft.6 Checkerberry Ln, Yarmouth, MA 02673
MLS# 73419823Listed by: Kinlin Grover Compass - New
 $649,000Active2 beds 3 baths1,292 sq. ft.
$649,000Active2 beds 3 baths1,292 sq. ft.19 John Hall Cartway #E, Yarmouth, MA 02675
MLS# 73419621Listed by: William Raveis Real Estate & Homes Services - Open Sat, 12 to 3pmNew
 $779,000Active3 beds 2 baths1,024 sq. ft.
$779,000Active3 beds 2 baths1,024 sq. ft.14 Maine Avenue, Yarmouth, MA 02673
MLS# 73419625Listed by: Andrew J. Abu Inc., REALTORS® - New
 $649,000Active2 beds 3 baths1,292 sq. ft.
$649,000Active2 beds 3 baths1,292 sq. ft.19 John Halls Cartpath Village, Yarmouth Port, MA 02675
MLS# 22504012Listed by: WILLIAM RAVEIS REAL ESTATE & HOME SERVICES - Open Sat, 12 to 2pmNew
 $775,000Active2 beds 4 baths1,829 sq. ft.
$775,000Active2 beds 4 baths1,829 sq. ft.28 John Hall Cartway #28, Yarmouth, MA 02675
MLS# 73418952Listed by: Keller Williams Realty

