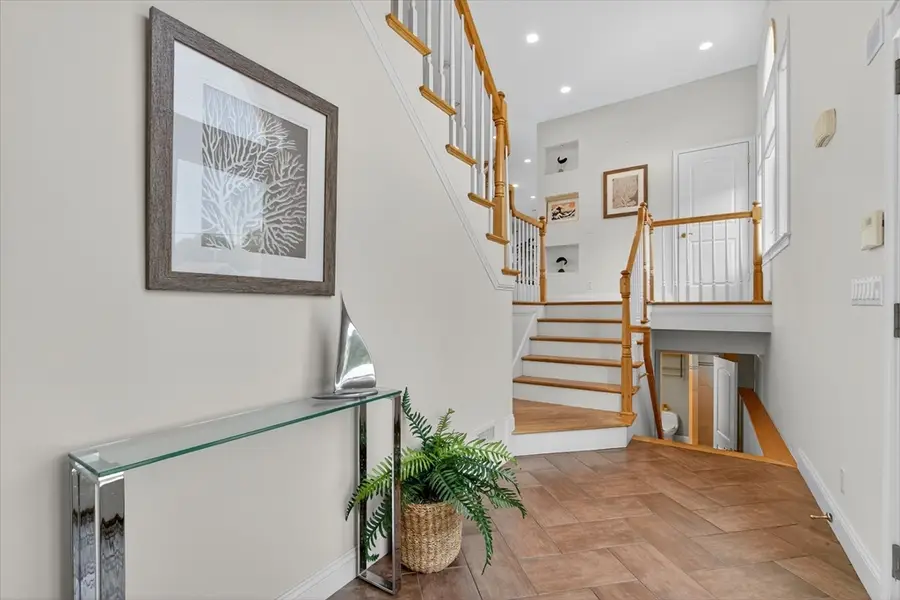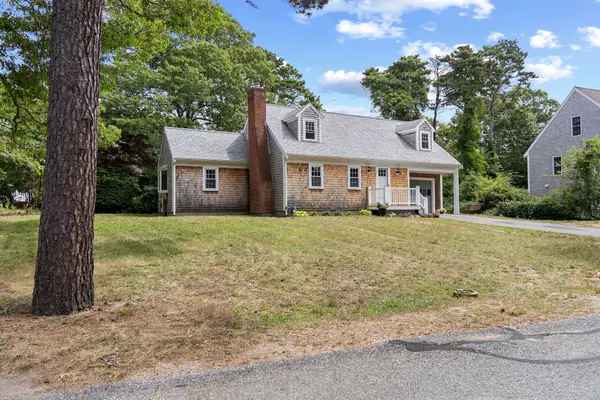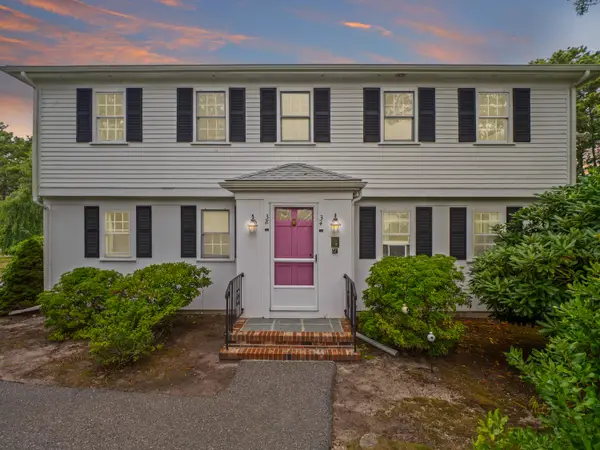53 Neptune Lane, Yarmouth, MA 02664
Local realty services provided by:ERA Hart Sargis-Breen Real Estate



Upcoming open houses
- Sun, Aug 1710:45 am - 12:00 pm
Listed by:adam stivaletta
Office:the agency boston
MLS#:73417270
Source:MLSPIN
Price summary
- Price:$1,995,000
- Price per sq. ft.:$551.26
About this home
WATERFRONT! Nestled on the tranquil Parkers River in vibrant South Yarmouth, this stunning 2007-built waterfront home delivers private deep-water dock access while being just a short walk to local beaches & attractions. Every room captures serene water views & radiant golden-hour sunsets. The grand-foyer entry opens to an entertainer's open-concept main floor complete with an office/bonus room, sweeping vistas, & overlooking deck. Upstairs features 3 bedrooms w/ private balconies, while the lower walk-out level features a large family room, kitchenette, bedroom, office/accessory room, and an expansive covered patio. LOCATION: Quiet residential neighborhood, short stroll to Yarmouth’s beautiful saltwater beaches. Walking distance to shops, restaurants, bike trails, local attractions, & the new $7.6M Riverwalk Park opening this year. Additional specs: recessed lighting, hardwood floors, 4 zones gas heat & central AC, 2 fireplaces, tankless on demand water heater, deck/patio gas line.
Contact an agent
Home facts
- Year built:2007
- Listing Id #:73417270
- Updated:August 14, 2025 at 10:28 AM
Rooms and interior
- Bedrooms:4
- Total bathrooms:4
- Full bathrooms:4
- Living area:3,619 sq. ft.
Heating and cooling
- Cooling:4 Cooling Zones, Central Air
- Heating:Forced Air
Structure and exterior
- Roof:Shingle
- Year built:2007
- Building area:3,619 sq. ft.
- Lot area:0.2 Acres
Utilities
- Water:Public
- Sewer:Private Sewer
Finances and disclosures
- Price:$1,995,000
- Price per sq. ft.:$551.26
- Tax amount:$12,512 (2025)
New listings near 53 Neptune Lane
- Open Sat, 3 to 5pmNew
 $595,000Active3 beds 2 baths1,200 sq. ft.
$595,000Active3 beds 2 baths1,200 sq. ft.9 Roberta Drive, West Yarmouth, MA 02673
MLS# 22503946Listed by: FORAN REALTY - Open Fri, 3 to 5pmNew
 $525,000Active2 beds 1 baths1,008 sq. ft.
$525,000Active2 beds 1 baths1,008 sq. ft.8 Winding Brook Rd, Yarmouth, MA 02664
MLS# 73417868Listed by: Today Real Estate, Inc. - Open Sat, 11am to 1pmNew
 $879,000Active3 beds 3 baths2,330 sq. ft.
$879,000Active3 beds 3 baths2,330 sq. ft.2 Bray Farm Rd N, Yarmouth, MA 02675
MLS# 73417749Listed by: Today Real Estate, Inc. - Open Fri, 5 to 7pmNew
 $349,000Active2 beds 2 baths1,000 sq. ft.
$349,000Active2 beds 2 baths1,000 sq. ft.222 Buck Island Rd #3-4, Yarmouth, MA 02673
MLS# 73416633Listed by: LAER Realty Partners - Open Sat, 10am to 12pmNew
 $759,900Active3 beds 2 baths1,944 sq. ft.
$759,900Active3 beds 2 baths1,944 sq. ft.26 Captain Chase, Yarmouth, MA 02664
MLS# 73416566Listed by: Lifetime Properties Real Estate LLC - Open Fri, 2 to 4pmNew
 $1,499,000Active5 beds 5 baths3,084 sq. ft.
$1,499,000Active5 beds 5 baths3,084 sq. ft.24 Bass River Parkway, Yarmouth, MA 02664
MLS# 73416518Listed by: Insight Realty Group, Inc. - Open Sat, 10am to 12pmNew
 $750,000Active2 beds 3 baths1,992 sq. ft.
$750,000Active2 beds 3 baths1,992 sq. ft.46 Winsome Rd, Yarmouth, MA 02664
MLS# 73416413Listed by: Cape Landing Real Estate - New
 $699,000Active3 beds 2 baths1,296 sq. ft.
$699,000Active3 beds 2 baths1,296 sq. ft.37 Winsome Road, Yarmouth, MA 02664
MLS# 73416414Listed by: Today Real Estate, Inc. - Open Fri, 9 to 11pmNew
 $349,000Active2 beds 2 baths1,000 sq. ft.
$349,000Active2 beds 2 baths1,000 sq. ft.222 Buck Island Road, West Yarmouth, MA 02673
MLS# 22503881Listed by: LAER REALTY PARTNERS

