1034 Weires Ave, 29 La Vale, MD 21502
Local realty services provided by:ERA Byrne Realty
1034 Weires Ave,Lavale, MD 21502
$325,000
- 3 Beds
- 3 Baths
- 1,894 sq. ft.
- Single family
- Active
Listed by: frank n willetts
Office: long & foster real estate, inc.
MLS#:MDAL2013170
Source:BRIGHTMLS
Price summary
- Price:$325,000
- Price per sq. ft.:$171.59
About this home
PROPERTY HIGHLIGHTS: New Roof in 2012, Updated Kitchen Cabinets & Counter Tops in 2012, New Kitchen floosring, Upgraded Bathroom Flooring in 2012, Hardwood Floors Refinished, Central Air Conditioner & Duct System in 2012, Upgraded 200 Amp Electrical Service/Panel in 2012, Replacede Gas Line (Road to House) in 2012, Updated Gas Fireplace Insertin 2012, Complete Foundation Excavation with New Footer Drains / Down Spout Drains / Foundation Sealer / Foundation Insulated Board and Gravel in 2012, Painted Foundation Walls in 2012, New 1/2 Bath & Full Bath in 2012, Upgraded Attic Insulation in 2012, New Front & Back Porches & Sidewalk in 2012.
<br><br>
RECENT IMPROVEMENTS: New Front Flower Bed & Edging, New Front & Back Doors, All New Renovation of Sunroom (Lighting, Heating , Windows & Floooring), Garage underSunroom with Renovation of Heating, Lighting Windows, Ceiling , and Painted Walls, Kitchen has Natural Gas available (for Stove), Heating & A/C Now Zoned, All Toilets Replaced.
<br><br>
WELCOME to this Brick Rancher in the Heart of LaVale - This Home is located on the quiet end of Weires Avenue - Move-In Ready - Very Well Maintained Home with Character, Functionality, and Convenience - Stunning Hardwood throughout - Large Living Room with a Gas Fireplace - 3 to 4 Bedrooms, 2 1/2 Baths - Main Bathroom has Walk-In Shower - Washer & Dryer (Included) are also on Main Floor - Large Windows (Front & Back) providing plenty of Sunlight - Outstanding Sunroom with Windows on 3 Sides (15X26), Sunroom could be 4th Bedroom if needed - Central A/C - Large Full Basement - 3 Garages, One of the Garages was designed to Wash your Car (indoors) in the Winter - Paved Driveway & Parking Lot for Outdoor Parking - Beautiful Front Landscaping - Property Backyard borders Parkside Elementary Playground.
Contact an agent
Home facts
- Year built:1962
- Listing ID #:MDAL2013170
- Added:46 day(s) ago
- Updated:December 20, 2025 at 03:12 PM
Rooms and interior
- Bedrooms:3
- Total bathrooms:3
- Full bathrooms:2
- Half bathrooms:1
- Living area:1,894 sq. ft.
Heating and cooling
- Cooling:Central A/C
- Heating:Baseboard - Hot Water, Natural Gas
Structure and exterior
- Roof:Architectural Shingle
- Year built:1962
- Building area:1,894 sq. ft.
- Lot area:0.35 Acres
Schools
- High school:ALLEGANY
- Middle school:BRADDOCK
- Elementary school:PARKSIDE
Utilities
- Water:Public
- Sewer:Public Sewer
Finances and disclosures
- Price:$325,000
- Price per sq. ft.:$171.59
- Tax amount:$2,354 (2025)
New listings near 1034 Weires Ave
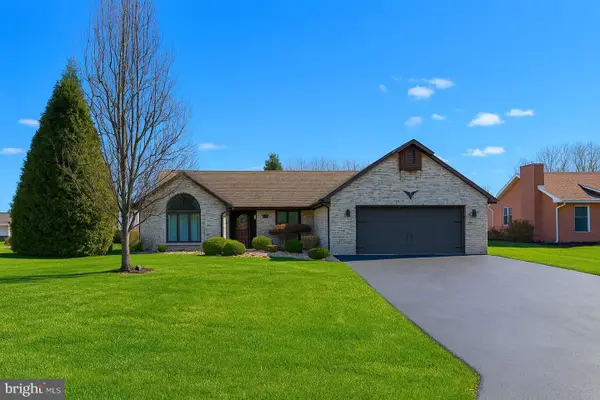 $375,000Pending3 beds 3 baths1,910 sq. ft.
$375,000Pending3 beds 3 baths1,910 sq. ft.11028 Ramblewood Dr Nw, LAVALE, MD 21502
MLS# MDAL2013546Listed by: COLDWELL BANKER PREMIER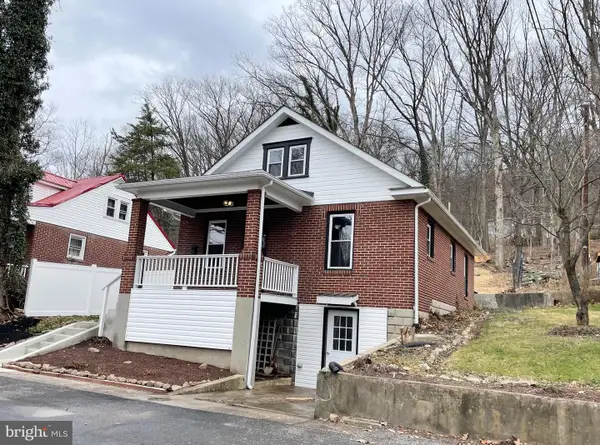 $189,000Pending3 beds 1 baths1,248 sq. ft.
$189,000Pending3 beds 1 baths1,248 sq. ft.416 Georges Creek Blvd, LAVALE, MD 21502
MLS# MDAL2013532Listed by: CHARIS REALTY GROUP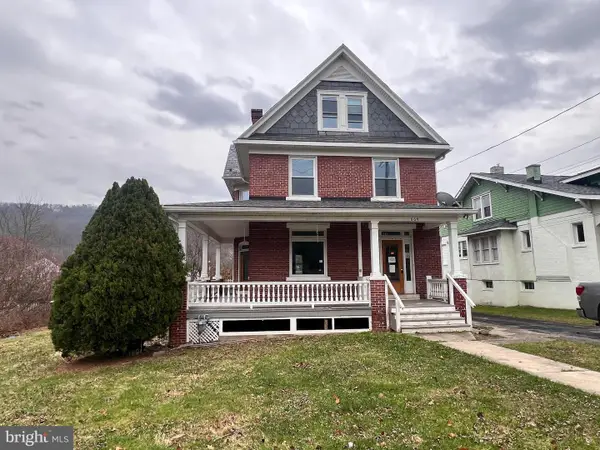 $217,500Active4 beds 3 baths2,507 sq. ft.
$217,500Active4 beds 3 baths2,507 sq. ft.664 National Hwy, LAVALE, MD 21502
MLS# MDAL2013500Listed by: JULIAN AGENCY REAL ESTATE $459,990Active4 beds 3 baths2,384 sq. ft.
$459,990Active4 beds 3 baths2,384 sq. ft.-310 Skyview Dr W, LAVALE, MD 21502
MLS# MDAL2013446Listed by: COLDWELL BANKER PREMIER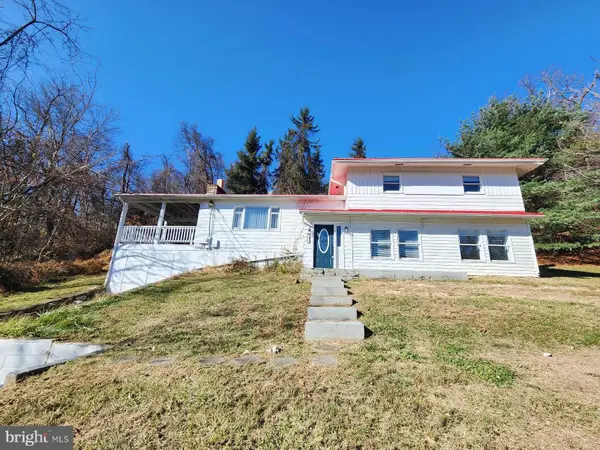 $245,000Active4 beds 2 baths1,920 sq. ft.
$245,000Active4 beds 2 baths1,920 sq. ft.913 Atlantic Ave, LAVALE, MD 21502
MLS# MDAL2013430Listed by: EXP REALTY, LLC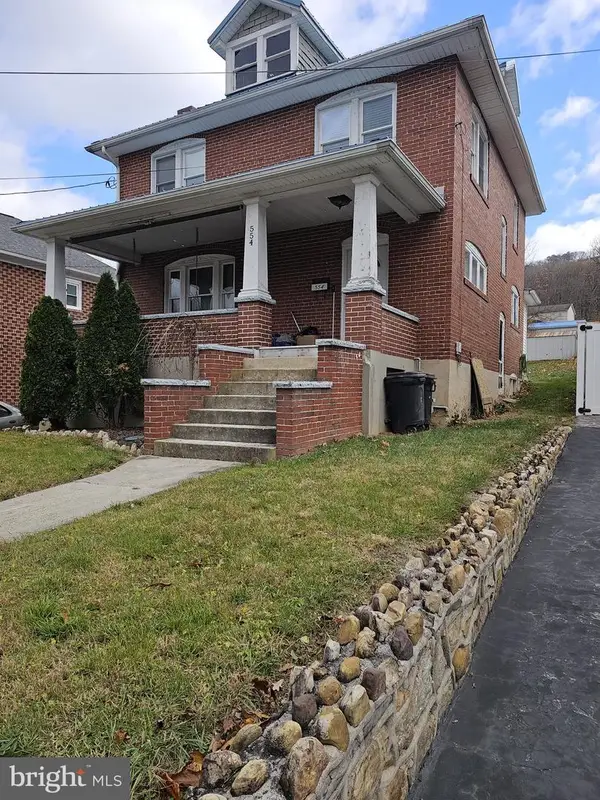 $199,900Active4 beds 2 baths1,752 sq. ft.
$199,900Active4 beds 2 baths1,752 sq. ft.554 A St, LAVALE, MD 21502
MLS# MDAL2013392Listed by: PERRY WELLINGTON REALTY, LLC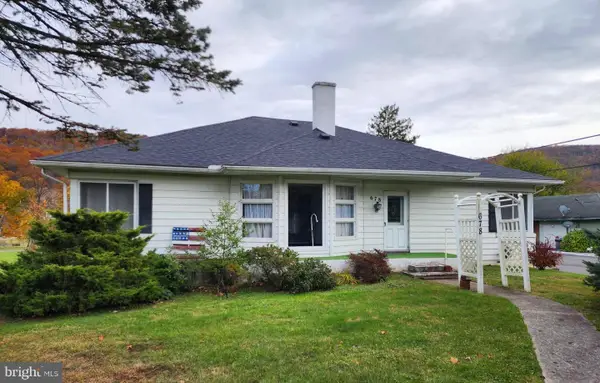 $225,000Active3 beds 3 baths1,928 sq. ft.
$225,000Active3 beds 3 baths1,928 sq. ft.678 National Hwy, LAVALE, MD 21502
MLS# MDAL2013294Listed by: CHARIS REALTY GROUP $275,000Active3 beds 2 baths2,434 sq. ft.
$275,000Active3 beds 2 baths2,434 sq. ft.73 Lavale Ct, LAVALE, MD 21502
MLS# MDAL2013206Listed by: COLDWELL BANKER PREMIER $334,000Active4 beds 4 baths2,016 sq. ft.
$334,000Active4 beds 4 baths2,016 sq. ft.515 Georges Creek Blvd, LAVALE, MD 21502
MLS# MDAL2013040Listed by: CHARIS REALTY GROUP
