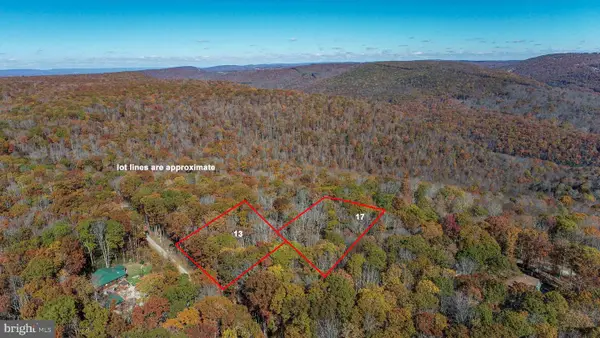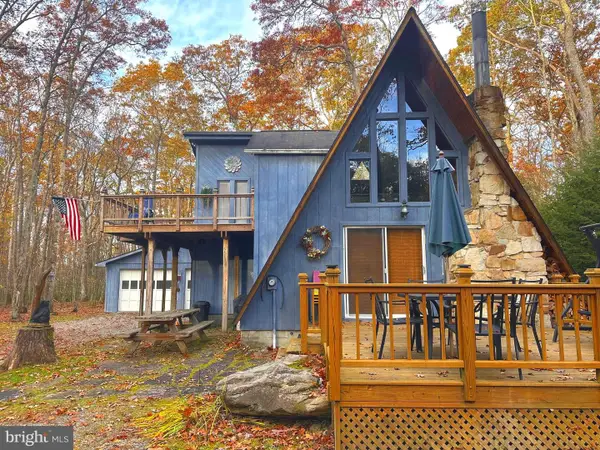592 Marsh Hill Rd, 6 Sang Run, MD 21541
Local realty services provided by:ERA Cole Realty
592 Marsh Hill Rd,Mc Henry, MD 21541
$599,900
- 5 Beds
- 3 Baths
- 2,282 sq. ft.
- Single family
- Pending
Listed by:elizabeth s spiker holcomb
Office:taylor made deep creek vacations & sales
MLS#:MDGA2010300
Source:BRIGHTMLS
Price summary
- Price:$599,900
- Price per sq. ft.:$262.88
About this home
Nestled in the heart of McHenry, this well-maintained split-level home offers the perfect blend of modern comfort and serene mountain living. Offering filtered views of Deep Creek Lake and the luxury of Wisp in your backyard. The spacious, open floorplan lends to an inviting atmosphere, with large windows flooding the home with natural light. The updated kitchen has a large island, granite countertops, stainless steel appliances, and ample cabinet space—ideal for preparing meals and entertaining guests. Outside, the beautifully landscaped yard and spacious deck offer perfect spots to enjoy family and friends. And the roomy rear covered porch provides you with one of the best views to watch the fireworks over Wisp Mountain. The property is ideally located just minutes from Deep Creek Lake and Wisp Ski Resort. Whether you’re looking for a weekend getaway, a full-time residence, or an investment property, this is the perfect choice. Don’t miss out, call today for a showing!
Contact an agent
Home facts
- Year built:1999
- Listing ID #:MDGA2010300
- Added:65 day(s) ago
- Updated:November 01, 2025 at 07:28 AM
Rooms and interior
- Bedrooms:5
- Total bathrooms:3
- Full bathrooms:3
- Living area:2,282 sq. ft.
Heating and cooling
- Cooling:Central A/C
- Heating:Electric, Heat Pump(s), Propane - Leased
Structure and exterior
- Roof:Shingle
- Year built:1999
- Building area:2,282 sq. ft.
- Lot area:0.23 Acres
Utilities
- Water:Public
- Sewer:Public Sewer
Finances and disclosures
- Price:$599,900
- Price per sq. ft.:$262.88
- Tax amount:$4,262 (2024)
New listings near 592 Marsh Hill Rd
- New
 $54,900Active2 beds 1 baths468 sq. ft.
$54,900Active2 beds 1 baths468 sq. ft.290 Marsh Hill Rd #226k, MC HENRY, MD 21541
MLS# MDGA2010682Listed by: TAYLOR MADE DEEP CREEK VACATIONS & SALES - New
 $32,000Active1.23 Acres
$32,000Active1.23 AcresLots 13/17 Dogwood Dr, OAKLAND, MD 21550
MLS# MDGA2010664Listed by: RAILEY REALTY, INC. - New
 $229,000Active3 beds 1 baths1,056 sq. ft.
$229,000Active3 beds 1 baths1,056 sq. ft.1136 Black Oak Dr, OAKLAND, MD 21550
MLS# MDGA2010672Listed by: TAYLOR MADE DEEP CREEK VACATIONS & SALES - New
 $399,000Active2 beds 2 baths1,314 sq. ft.
$399,000Active2 beds 2 baths1,314 sq. ft.257 Marsh Hill Rd #1, MC HENRY, MD 21541
MLS# MDGA2010676Listed by: RAILEY REALTY, INC.  $599,000Pending5 beds 6 baths2,843 sq. ft.
$599,000Pending5 beds 6 baths2,843 sq. ft.147 Marsh Hill Rd, MC HENRY, MD 21541
MLS# MDGA2010590Listed by: RAILEY REALTY, INC.- New
 $54,900Active2 beds 1 baths
$54,900Active2 beds 1 baths290 Marsh Hill Rd #404g, MC HENRY, MD 21541
MLS# MDGA2010580Listed by: RAILEY REALTY, INC.  $119,900Active0.7 Acres
$119,900Active0.7 Acres157 Fork Run Trl, MC HENRY, MD 21541
MLS# MDGA2010578Listed by: RAILEY REALTY, INC. $699,000Active3 beds 4 baths3,375 sq. ft.
$699,000Active3 beds 4 baths3,375 sq. ft.59 Woods Way, MC HENRY, MD 21541
MLS# MDGA2010584Listed by: RAILEY REALTY, INC. $137,500Active0.68 Acres
$137,500Active0.68 AcresLot 158 Fork Run Trl, MC HENRY, MD 21541
MLS# MDGA2010292Listed by: THE KW COLLECTIVE $399,000Active3 beds 3 baths1,920 sq. ft.
$399,000Active3 beds 3 baths1,920 sq. ft.5 Lakeview Ct #5c, MC HENRY, MD 21541
MLS# MDGA2010552Listed by: RAILEY REALTY, INC.
