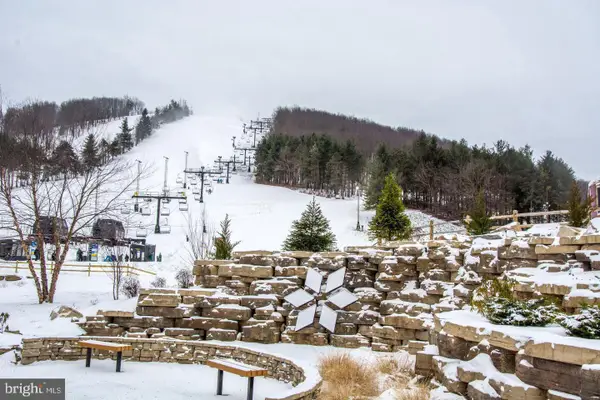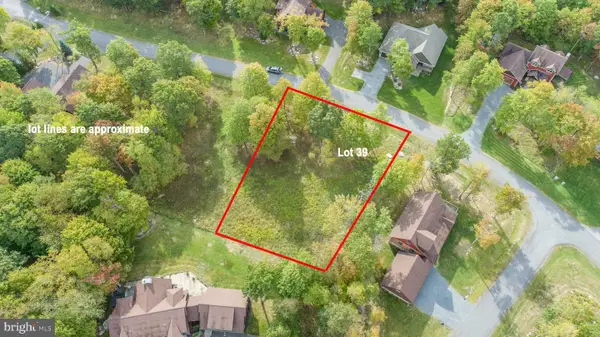758 Wisp Mountain Rd #9a, 6 Sang Run, MD 21541
Local realty services provided by:ERA Central Realty Group
758 Wisp Mountain Rd #9a,Mc Henry, MD 21541
$213,000
- 4 Beds
- 5 Baths
- 4,086 sq. ft.
- Townhouse
- Active
Listed by: elizabeth s spiker holcomb
Office: taylor made deep creek vacations & sales
MLS#:MDGA2010270
Source:BRIGHTMLS
Price summary
- Price:$213,000
- Price per sq. ft.:$52.13
- Monthly HOA dues:$1,000
About this home
If you are interested in easy living while still enjoying a houseful of company, this could be the place for you. Five owners share in ownership of this villa. Each owner gets about 10 weeks per year via a rotation list established twice a year. Owners also have a large, locked closet within the garage to hold miscellaneous personal items, food, sports equipment, clothes, etc. so that they don’t have to haul too much stuff back and forth from their homes. Everything is included in the quarterly maintenance fee — cleaning, washing sheets/towels, maintenance inside and out. Everything is done for you. You just have to show up and enjoy this Tuscan-decorated abode, complete with every kitchen appliance one could ever want, as well as a movie room with 8 reclining leather chairs, a pool table, a hot tub, a portable air hockey table (not quite full size), two bikes, two fireplaces, two decks, and 4 bedrooms with en suite bathrooms so guests can have a bit of privacy. And if you are a skier, Wisp Ski Resort slopes can be accessed about a mile away. The view of the lake is stunning in all four seasons. Also, no rentals are allowed, so only the owners may use this property. You also have access to a community pool nearby, playground, tennis courts, walking trails, and a lake access area on Marsh Hill Road. Recent enhancements to the property: new roof, chimney stabilization and other external brick work, new large bank of windows in the living room, new gutters and eaves, some new appliances, some new furniture, reconfigured outdoor patio on upper deck, new carpet in about half of the unit.
Contact an agent
Home facts
- Year built:2005
- Listing ID #:MDGA2010270
- Added:179 day(s) ago
- Updated:February 17, 2026 at 02:35 PM
Rooms and interior
- Bedrooms:4
- Total bathrooms:5
- Full bathrooms:4
- Half bathrooms:1
- Living area:4,086 sq. ft.
Heating and cooling
- Cooling:Central A/C
- Heating:Forced Air, Propane - Leased
Structure and exterior
- Roof:Asphalt
- Year built:2005
- Building area:4,086 sq. ft.
Utilities
- Water:Community
- Sewer:Septic Exists
Finances and disclosures
- Price:$213,000
- Price per sq. ft.:$52.13
- Tax amount:$6,736 (2024)
New listings near 758 Wisp Mountain Rd #9a
- New
 $1,275,000Active6 beds 7 baths3,384 sq. ft.
$1,275,000Active6 beds 7 baths3,384 sq. ft.36 Irwin Way, MC HENRY, MD 21541
MLS# MDGA2011154Listed by: RAILEY REALTY, INC. - Coming Soon
 $4,000Coming Soon-- Acres
$4,000Coming Soon-- AcresLot 36 Fox Tail Rd, OAKLAND, MD 21550
MLS# MDGA2011162Listed by: THE KW COLLECTIVE - Coming Soon
 $445,000Coming Soon4 beds 3 baths
$445,000Coming Soon4 beds 3 baths267 Mosser Rd #1, MC HENRY, MD 21541
MLS# MDGA2011144Listed by: RAILEY REALTY, INC. - Coming Soon
 $699,900Coming Soon4 beds 4 baths
$699,900Coming Soon4 beds 4 baths1278 Deep Creek Dr #c3, MC HENRY, MD 21541
MLS# MDGA2011086Listed by: NEXT STEP REALTY - New
 $1,350,000Active5 beds 6 baths3,696 sq. ft.
$1,350,000Active5 beds 6 baths3,696 sq. ft.615 Sandy Shores Rd, MC HENRY, MD 21541
MLS# MDGA2011070Listed by: RAILEY REALTY, INC. - New
 $1,249,000Active6 beds 7 baths3,748 sq. ft.
$1,249,000Active6 beds 7 baths3,748 sq. ft.29 Green Jacket Ct, MC HENRY, MD 21541
MLS# MDGA2011088Listed by: RAILEY REALTY, INC. - New
 $995,000Active5 beds 7 baths4,909 sq. ft.
$995,000Active5 beds 7 baths4,909 sq. ft.72 Jakes Dr, MC HENRY, MD 21541
MLS# MDGA2011078Listed by: RAILEY REALTY, INC. - New
 $44,490Active1 beds 1 baths
$44,490Active1 beds 1 baths290 Marsh Hill Rd #768f, MC HENRY, MD 21541
MLS# MDGA2011084Listed by: RAILEY REALTY, INC.  $92,900Active0.85 Acres
$92,900Active0.85 Acres106 Snowhaven Ln, MC HENRY, MD 21541
MLS# MDGA2009986Listed by: TAYLOR MADE DEEP CREEK VACATIONS & SALES $74,900Active0.44 Acres
$74,900Active0.44 Acres39 Greenstone Way, MC HENRY, MD 21541
MLS# MDGA2011046Listed by: RAILEY REALTY, INC.

