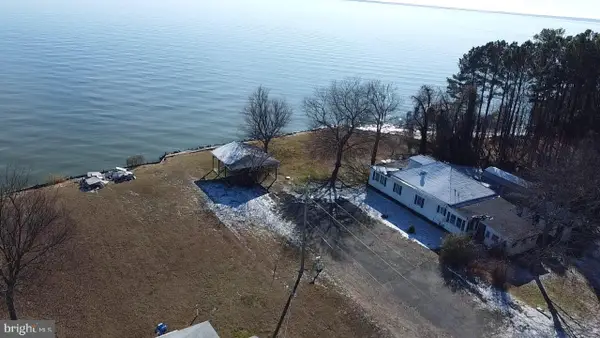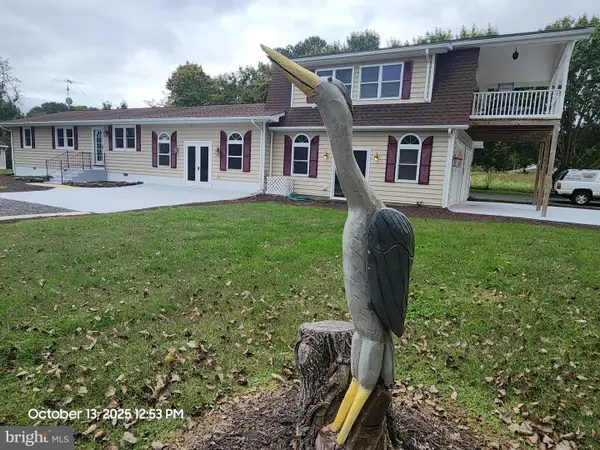Local realty services provided by:Mountain Realty ERA Powered
38884 Collinwood Dr,Abell, MD 20606
$825,000
- 3 Beds
- 3 Baths
- 2,591 sq. ft.
- Single family
- Active
Listed by: connie m. fitzgerald, michael fitzgerald, ii
Office: re/max one
MLS#:MDSM2027882
Source:BRIGHTMLS
Price summary
- Price:$825,000
- Price per sq. ft.:$318.41
About this home
Stunning Waterfront Rambler! Move-In Ready! Experience the charm of coastal living in this beautifully renovated all-brick rambler perfectly situated on 1.19 acres with 262 feet of waterfront! From sunrise to sunset, enjoy 360-degree panoramic water views in a peaceful, private setting surrounded by mature trees and wildlife. Step inside to discover 3 spacious bedrooms, updated 2.5 bathrooms, and a bright, open layout designed for comfort and entertaining. The living and family rooms share a dual-sided brick hearth fireplace with gas logs, offering the perfect place to gather and unwind. A 20’ x 20’ bonus room adds even more flexibility—ideal for a game room, home office, or media lounge. The updated kitchen shines with brand-new quartz countertops, solid wood cabinetry, and stainless steel appliances—a true cook’s delight. Throughout the home, you’ll find new luxury vinyl plank flooring, plush carpet, and stylish wood-look laminate that complement the timeless brick exterior.
Step outside to your large composite deck overlooking the water—a perfect spot for outdoor dining or morning coffee. The private pier comes equipped with power and water, a 12,500 lb boat lift, and a 1,000 lb Jet Ski lift. There’s even a boat ramp for easy launching into the deep, protected waters of the creek. The shoreline is secured with a bulkhead and rock revetment, and the new architectural roof ensures peace of mind for years to come. Additional highlights include:Two outbuildings with power, both featuring new roofs—perfect for workshops, hobbies, or storage. Spacious laundry room with tub. LED lighting throughout
Solid wood interior doors and 2x6 attic framing with full plywood decking. No HOA! Freedom to live your way without restrictions. Watch bald eagles, ospreys, mallards, and blue herons right from your backyard—nature lovers will feel at home here. The large paved driveway provides ample parking for guests, vehicles, and boats. Whether you’re seeking a full-time waterfront retreat or a peaceful weekend getaway, this property offers the perfect combination of quality, comfort, and tranquility. Don’t miss this rare opportunity to own your slice of waterfront paradise!
Contact an agent
Home facts
- Year built:1976
- Listing ID #:MDSM2027882
- Added:98 day(s) ago
- Updated:February 01, 2026 at 02:43 PM
Rooms and interior
- Bedrooms:3
- Total bathrooms:3
- Full bathrooms:2
- Half bathrooms:1
- Living area:2,591 sq. ft.
Heating and cooling
- Cooling:Ductless/Mini-Split, Programmable Thermostat, Wall Unit
- Heating:Baseboard - Hot Water, Oil
Structure and exterior
- Roof:Architectural Shingle
- Year built:1976
- Building area:2,591 sq. ft.
- Lot area:1.19 Acres
Schools
- High school:CHOPTICON
- Middle school:MARGARET BRENT
Utilities
- Water:Well
- Sewer:Septic Exists
Finances and disclosures
- Price:$825,000
- Price per sq. ft.:$318.41
- Tax amount:$4,210 (2024)
New listings near 38884 Collinwood Dr
 $199,000Pending3 beds 2 baths2,111 sq. ft.
$199,000Pending3 beds 2 baths2,111 sq. ft.20815 Abell Rd, ABELL, MD 20606
MLS# MDSM2028578Listed by: INFINITAS REALTY GROUP $849,900Active4 beds 4 baths2,544 sq. ft.
$849,900Active4 beds 4 baths2,544 sq. ft.21210 Bernie Lawrence Ln, ABELL, MD 20606
MLS# MDSM2027746Listed by: FITZGERALD REALTY & AUCTIONEERS $615,000Pending3 beds 2 baths1,800 sq. ft.
$615,000Pending3 beds 2 baths1,800 sq. ft.38819 Morris Point Rd, ABELL, MD 20606
MLS# MDSM2026872Listed by: RE/MAX REALTY GROUP Listed by ERA$127,000Active1 Acres
Listed by ERA$127,000Active1 Acres20944 Golden Thompson Rd, AVENUE, MD 20609
MLS# MDSM2024946Listed by: O'BRIEN REALTY ERA POWERED

