1410 Wellspring Dr, Aberdeen, MD 21001
Local realty services provided by:ERA OakCrest Realty, Inc.
1410 Wellspring Dr,Aberdeen, MD 21001
$380,000
- 3 Beds
- 4 Baths
- 2,100 sq. ft.
- Townhouse
- Pending
Listed by: aidan m jones
Office: northrop realty
MLS#:MDHR2046530
Source:BRIGHTMLS
Price summary
- Price:$380,000
- Price per sq. ft.:$180.95
- Monthly HOA dues:$97
About this home
This delightful 3-bedroom, 2 full and 2 half-bath end-of-group townhome located in the sought-after Beechtree Estates blends comfort and elegance effortlessly. The entry level offers convenient access to the one-car garage and features a powder room and a spacious, fully finished bonus room with a private entrance to the fenced rear lawn and patio, perfect as a family room, recreation space, or even a bedroom, complete with a walk-in closet. Upstairs, the main living level features rich hardwood floors and a soothing neutral color palette, creating a warm and welcoming atmosphere. The sunlit living room flows seamlessly into the gourmet eat-in kitchen, showcasing a stylish 8’ center island with seating and storage, sleek modern appliances including a newer dishwasher (2023), a designer backsplash, and a charming breakfast nook with built-in cabinetry for added functionality. The dining area, surrounded by windows, opens to a Trex deck and gazebo ideal for festive al fresco gatherings. A well-placed powder room completes this high-functioning living level. On the upper floor, you'll find the serene sleeping quarters. The primary suite invites relaxation with plush carpeting, a walk-in closet, and a spa-inspired en suite bath featuring a double sink vanity, a soaking tub, and a glass-enclosed walk-in shower with ceramic tile surround. Two additional bedrooms—one enhanced with a wood beam accent wall, along with a full bath round out this peaceful level. With fresh paint, a newer AC (2024), a new walk-in closet, new privacy fencing, an updated garage door, and thoughtfully designed built-ins, this home shines inside and out. Enjoy community amenities including a clubhouse, pool, gym, walking trails, and scenic ponds, all while being conveniently located near I-95 and APG.
Contact an agent
Home facts
- Year built:2013
- Listing ID #:MDHR2046530
- Added:63 day(s) ago
- Updated:December 20, 2025 at 08:53 AM
Rooms and interior
- Bedrooms:3
- Total bathrooms:4
- Full bathrooms:2
- Half bathrooms:2
- Living area:2,100 sq. ft.
Heating and cooling
- Cooling:Ceiling Fan(s), Central A/C
- Heating:Forced Air, Natural Gas
Structure and exterior
- Year built:2013
- Building area:2,100 sq. ft.
- Lot area:0.09 Acres
Schools
- High school:ABERDEEN
- Middle school:ABERDEEN
- Elementary school:G. LISBY ELEMENTARY AT HILLSDALE
Utilities
- Water:Public
- Sewer:Public Sewer
Finances and disclosures
- Price:$380,000
- Price per sq. ft.:$180.95
- Tax amount:$3,122 (2024)
New listings near 1410 Wellspring Dr
- New
 $399,900Active4 beds 3 baths1,804 sq. ft.
$399,900Active4 beds 3 baths1,804 sq. ft.412 Wye Dr, ABERDEEN, MD 21001
MLS# MDHR2050130Listed by: BERKSHIRE HATHAWAY HOMESERVICES HOMESALE REALTY - Coming Soon
 $329,900Coming Soon3 beds 2 baths
$329,900Coming Soon3 beds 2 baths438 Chestnut St, ABERDEEN, MD 21001
MLS# MDHR2050232Listed by: RE/MAX ADVANTAGE REALTY - Open Sun, 12 to 2pmNew
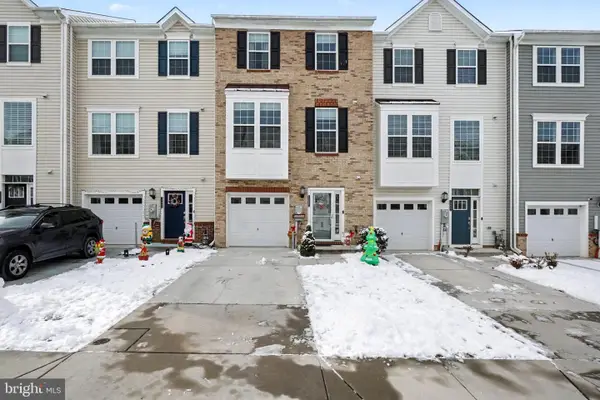 $360,000Active3 beds 4 baths2,012 sq. ft.
$360,000Active3 beds 4 baths2,012 sq. ft.1225 Fenwick Rd, ABERDEEN, MD 21001
MLS# MDHR2050230Listed by: HOMEOWNERS REAL ESTATE - New
 $50,000Active1.63 Acres
$50,000Active1.63 AcresArthur Rd, ABERDEEN, MD 21001
MLS# MDHR2050208Listed by: HPS REALTY - New
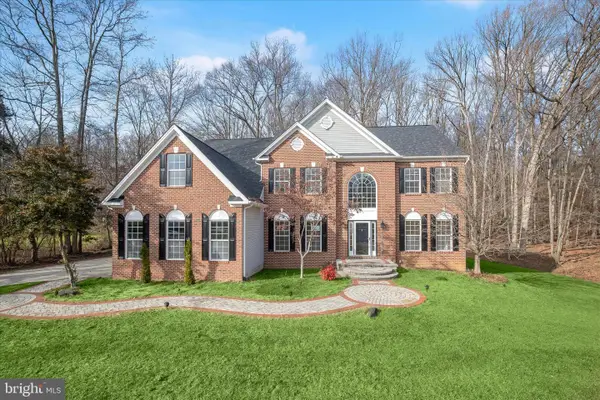 $775,000Active4 beds 4 baths4,188 sq. ft.
$775,000Active4 beds 4 baths4,188 sq. ft.51 Fearless Ct, HAVRE DE GRACE, MD 21078
MLS# MDHR2050054Listed by: NORTHROP REALTY - New
 $325,000Active3 beds 2 baths1,349 sq. ft.
$325,000Active3 beds 2 baths1,349 sq. ft.906 Edmund St, ABERDEEN, MD 21001
MLS# MDHR2050174Listed by: HOMEOWNERS REAL ESTATE - New
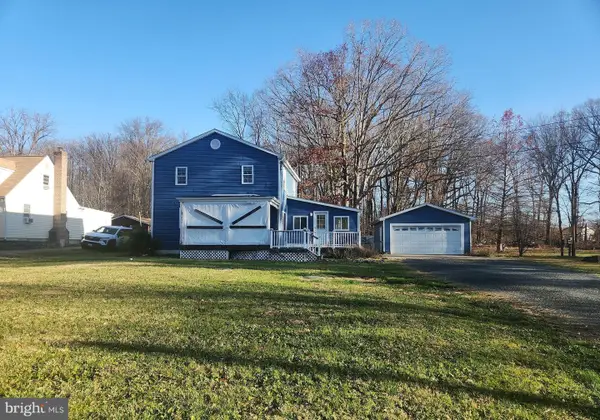 $159,900Active3 beds 2 baths1,296 sq. ft.
$159,900Active3 beds 2 baths1,296 sq. ft.755 Mahan Rd, ABERDEEN, MD 21001
MLS# MDHR2050166Listed by: CUMMINGS & CO. REALTORS - New
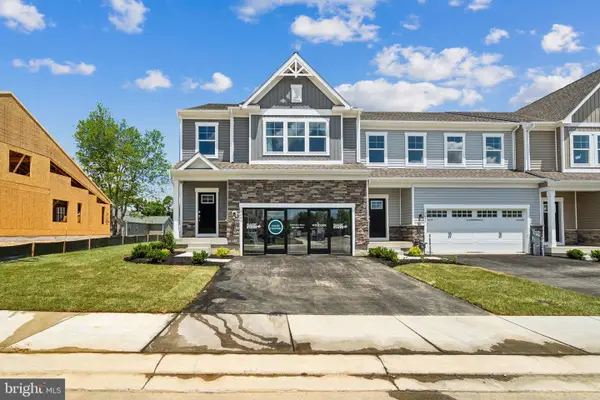 $499,989Active3 beds 3 baths2,141 sq. ft.
$499,989Active3 beds 3 baths2,141 sq. ft.706 Aldora Dr #102 Harper, ABERDEEN, MD 21001
MLS# MDHR2050156Listed by: BUILDER SOLUTIONS REALTY - New
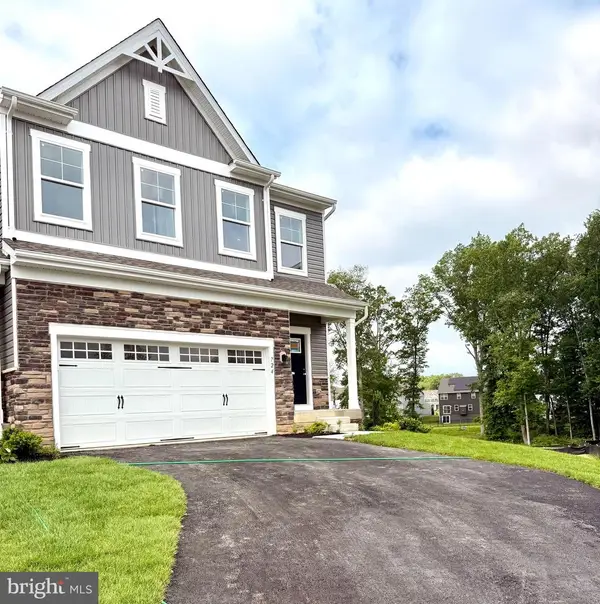 $524,989Active4 beds 4 baths2,570 sq. ft.
$524,989Active4 beds 4 baths2,570 sq. ft.724 Aldora Dr #111-sophie, ABERDEEN, MD 21001
MLS# MDHR2050158Listed by: BUILDER SOLUTIONS REALTY - Coming Soon
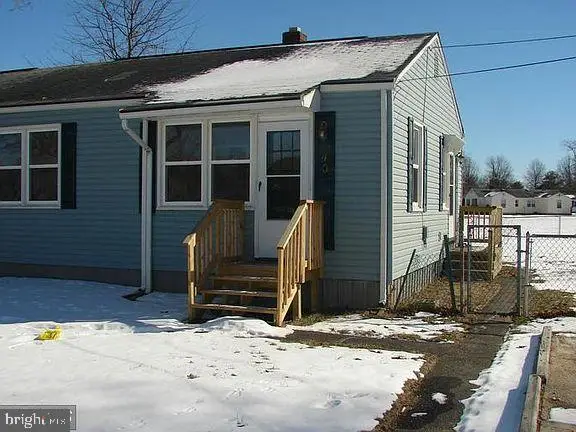 $170,000Coming Soon2 beds 1 baths
$170,000Coming Soon2 beds 1 baths40 Aberdeen Ave, ABERDEEN, MD 21001
MLS# MDHR2050144Listed by: COMPASS
