1834 Perryman Rd, Aberdeen, MD 21001
Local realty services provided by:Mountain Realty ERA Powered
1834 Perryman Rd,Aberdeen, MD 21001
$380,000
- 3 Beds
- 2 Baths
- 1,870 sq. ft.
- Single family
- Pending
Listed by: kimberly r letschin
Office: long & foster real estate, inc.
MLS#:MDHR2048914
Source:BRIGHTMLS
Price summary
- Price:$380,000
- Price per sq. ft.:$203.21
About this home
This adorable rancher has so many impressive features! Enjoy over 1,100 sq ft of living space (not including the sunroom), an oversized attached two-car garage, additional detached garage large enough for your boat, RV, or tandem parking, and a long driveway with ample parking- offering endless possibilities for storage or hobbies.
The home offers an inviting layout, spacious rooms, and plenty of natural light! Kitchen has white cabinetry, space for an island or table, and charming wainscoting detail! Open Large living room and dining combo or use the the space as one huge living room! Remodeled main level bath with modern vanity and pretty tile work. Finished lower level has plush carpet, a renovated full bath, and plenty of room for entertaining, movie nights, or everyday recreation. Enjoy additional flexibility in the inviting sunroom—an ideal spot for gatherings, hobbies, or a party space that opens to the outdoors. A covered brick-floor porch extends your living area and creates the perfect setting for morning coffee, crab feasts, dining, or a lounge area.
Additional features include hardwood floors, some fresh paint, front porch, arched doorways, vaulted ceilings, ceiling fans, wall-mount AC in sunroom; projector screen in sunroom; mini split in basement; pellet stove in basement and garage; wired for generator.
The property’s exterior is just as impressive— The lot is simply beautiful—backing to woods and adjacent to open farmland for stunning views and privacy.
All this tucked along a country road, yet only minutes from Aberdeen shops, restaurants, APG, and I-95 for easy commuting. Solar panels are leased and help keep utility costs low. Some furniture can convey/is negotiable.
Don’t miss this exceptional opportunity to own your slice of Harford County charm!
Contact an agent
Home facts
- Year built:1955
- Listing ID #:MDHR2048914
- Added:111 day(s) ago
- Updated:November 30, 2025 at 08:27 AM
Rooms and interior
- Bedrooms:3
- Total bathrooms:2
- Full bathrooms:2
- Living area:1,870 sq. ft.
Heating and cooling
- Cooling:Central A/C
- Heating:Baseboard - Electric, Electric
Structure and exterior
- Year built:1955
- Building area:1,870 sq. ft.
- Lot area:0.84 Acres
Utilities
- Water:Well
- Sewer:On Site Septic, Private Septic Tank
Finances and disclosures
- Price:$380,000
- Price per sq. ft.:$203.21
- Tax amount:$2,827 (2025)
New listings near 1834 Perryman Rd
- New
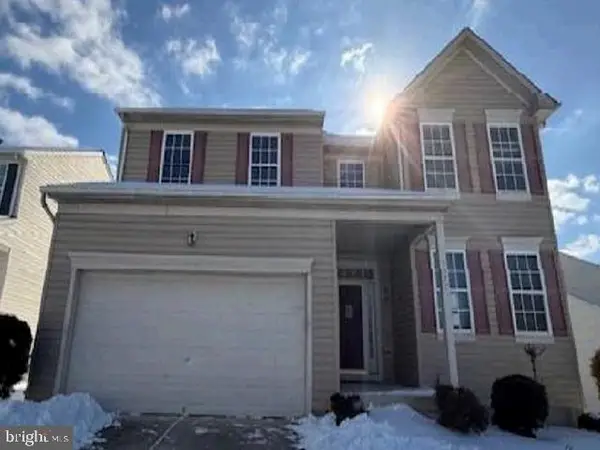 $424,000Active5 beds 3 baths3,156 sq. ft.
$424,000Active5 beds 3 baths3,156 sq. ft.1377 Tralee Cir, ABERDEEN, MD 21001
MLS# MDHR2051620Listed by: REALHOME SERVICES AND SOLUTIONS, INC. - Coming Soon
 $380,000Coming Soon3 beds 4 baths
$380,000Coming Soon3 beds 4 baths1436 Onnesta Ct, ABERDEEN, MD 21001
MLS# MDHR2051538Listed by: SAMSON PROPERTIES - New
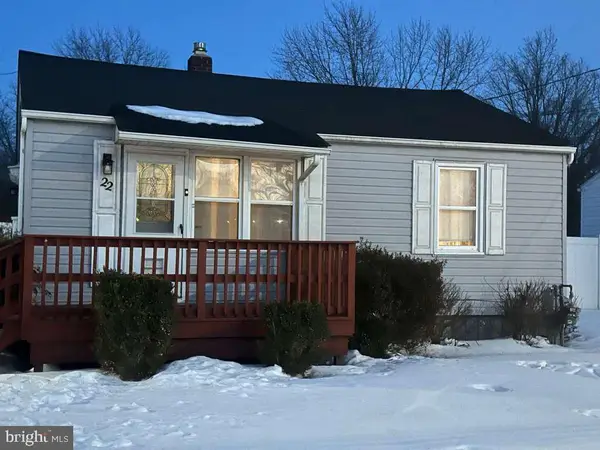 $199,900Active2 beds 1 baths672 sq. ft.
$199,900Active2 beds 1 baths672 sq. ft.22 Liberty St, ABERDEEN, MD 21001
MLS# MDHR2051570Listed by: FUTURE REALTY, INC. - New
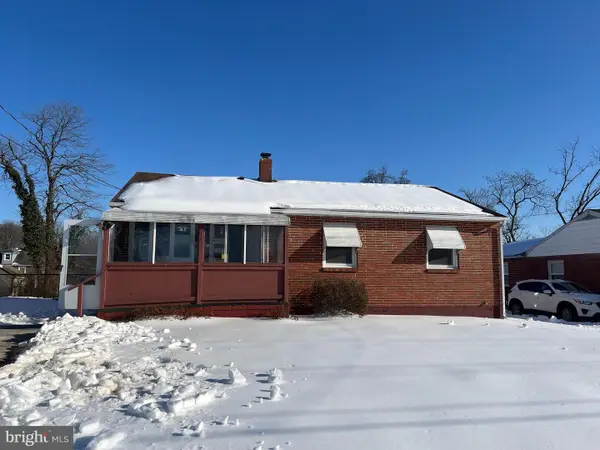 $299,900Active3 beds 1 baths1,560 sq. ft.
$299,900Active3 beds 1 baths1,560 sq. ft.69 Baker St, ABERDEEN, MD 21001
MLS# MDHR2051476Listed by: KELLER WILLIAMS REALTY - New
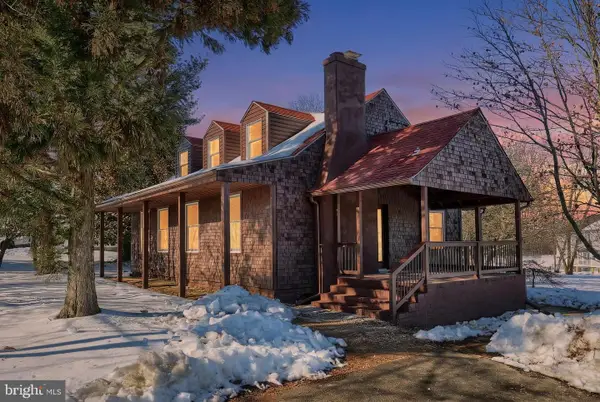 $414,900Active4 beds 2 baths1,782 sq. ft.
$414,900Active4 beds 2 baths1,782 sq. ft.3608 Churchville Rd., ABERDEEN, MD 21001
MLS# MDHR2051554Listed by: COLDWELL BANKER REALTY - Coming Soon
 $469,000Coming Soon4 beds 3 baths
$469,000Coming Soon4 beds 3 baths516 Beards Rd, ABERDEEN, MD 21001
MLS# MDHR2051512Listed by: DOUGLAS REALTY LLC - Coming SoonOpen Sat, 12:45 to 1:30pm
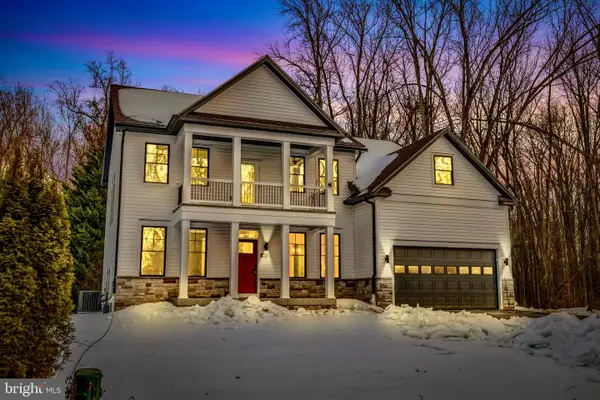 $799,000Coming Soon6 beds 6 baths
$799,000Coming Soon6 beds 6 baths1989 Mitchell Dr, ABERDEEN, MD 21001
MLS# MDHR2051488Listed by: SILVER COAST 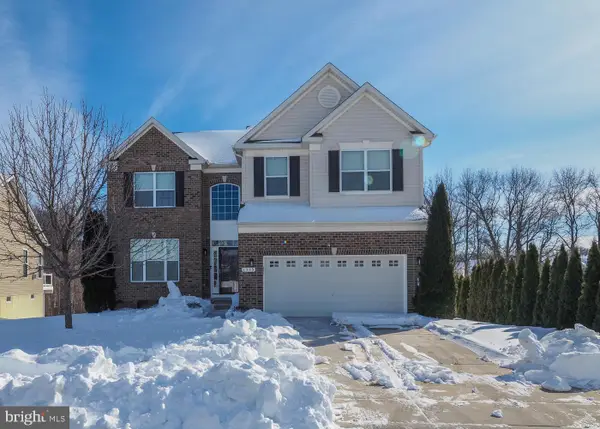 $625,000Pending4 beds 4 baths4,291 sq. ft.
$625,000Pending4 beds 4 baths4,291 sq. ft.1335 N Sewards Ct, ABERDEEN, MD 21001
MLS# MDHR2051244Listed by: CENTURY 21 NEW MILLENNIUM- Open Sun, 12 to 5pm
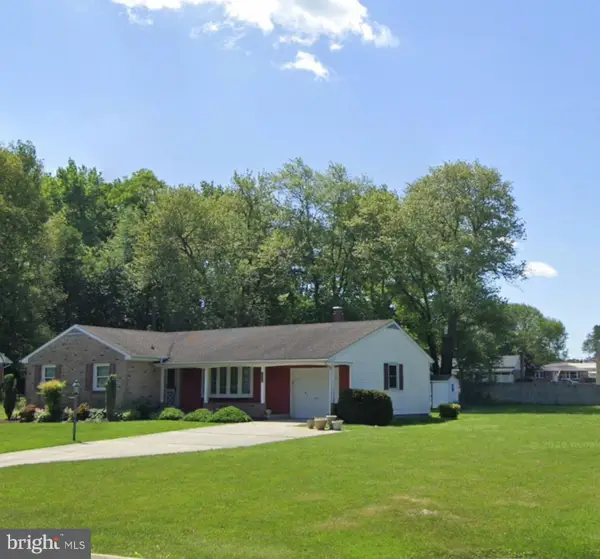 $380,000Active3 beds 2 baths1,326 sq. ft.
$380,000Active3 beds 2 baths1,326 sq. ft.624 Southgate Rd, ABERDEEN, MD 21001
MLS# MDHR2051268Listed by: EXP REALTY, LLC 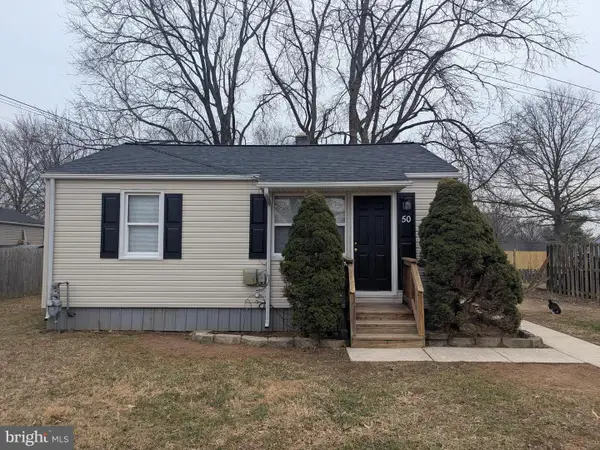 $229,900Active3 beds 1 baths840 sq. ft.
$229,900Active3 beds 1 baths840 sq. ft.50 Liberty St, ABERDEEN, MD 21001
MLS# MDHR2051252Listed by: BCH REAL ESTATE SPECIALIST

