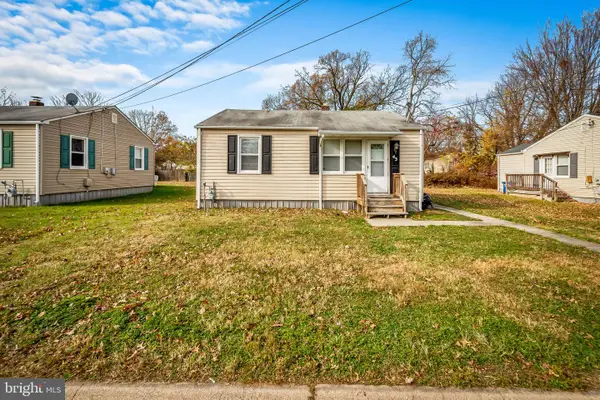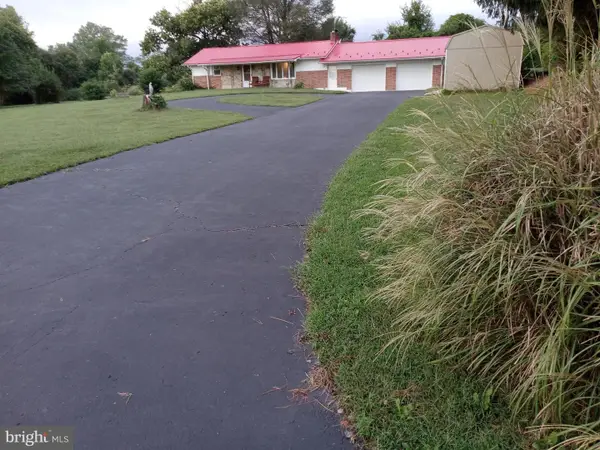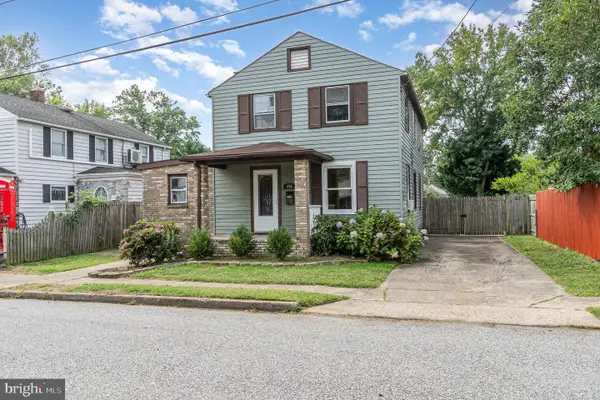3615 Amber Way, Aberdeen, MD 21001
Local realty services provided by:ERA Reed Realty, Inc.
Listed by:sherri a. sembly
Office:nexthome forward
MLS#:MDHR2043074
Source:BRIGHTMLS
Price summary
- Price:$580,000
- Price per sq. ft.:$146.91
- Monthly HOA dues:$50.67
About this home
Welcome to your dream home in the highly desirable Eagles Rest community! This spacious, beautifully maintained residence offers flexible living for today’s lifestyle. Upstairs, you’ll find three generous bedrooms, a versatile loft, ideal for a playroom, home office, or fitness area—and the convenience of an upper-level laundry room.
The fully finished basement expands your options with a second kitchen, two bonus rooms, a full bath, its own laundry area, and a private walk-out entrance leading to a patio and pathway to the front yard. Perfect for multi-generational living, hosting guests, or creating an in-law suite.
On the main level, work from home with ease in the dedicated office, entertain in the formal dining room, and cook in the gourmet kitchen featuring granite countertops and hardwood floors. The kitchen flows effortlessly into a spacious living room and a sunlit morning room.
Step outside to a maintenance-free deck overlooking the fully fenced backyard, ideal for summer barbecues, gatherings, or simply enjoying your own private retreat.
Don’t miss this exceptional opportunity to make this incredible home yours! This home is currently under contract with a home sale contingency and kick-out clause, but the seller is still welcoming showings and considering other offers. Now’s your opportunity to see it before it’s off the market for good!
Contact an agent
Home facts
- Year built:2016
- Listing ID #:MDHR2043074
- Added:136 day(s) ago
- Updated:October 03, 2025 at 05:32 AM
Rooms and interior
- Bedrooms:5
- Total bathrooms:4
- Full bathrooms:3
- Half bathrooms:1
- Living area:3,948 sq. ft.
Heating and cooling
- Cooling:Ceiling Fan(s), Central A/C
- Heating:Forced Air, Natural Gas
Structure and exterior
- Year built:2016
- Building area:3,948 sq. ft.
- Lot area:0.22 Acres
Utilities
- Water:Public
- Sewer:Public Sewer
Finances and disclosures
- Price:$580,000
- Price per sq. ft.:$146.91
- Tax amount:$6,516 (2024)
New listings near 3615 Amber Way
- New
 $492,990Active3 beds 3 baths2,141 sq. ft.
$492,990Active3 beds 3 baths2,141 sq. ft.3636 Dexter Ct #harper-142, ABERDEEN, MD 21001
MLS# MDHR2048192Listed by: BUILDER SOLUTIONS REALTY - New
 $479,990Active3 beds 4 baths2,570 sq. ft.
$479,990Active3 beds 4 baths2,570 sq. ft.3637 Dexter Ct #158, ABERDEEN, MD 21001
MLS# MDHR2048188Listed by: BUILDER SOLUTIONS REALTY - Coming Soon
 $439,000Coming Soon6 beds 3 baths
$439,000Coming Soon6 beds 3 baths631 W Bel Air Ave, ABERDEEN, MD 21001
MLS# MDHR2047958Listed by: COLDWELL BANKER REALTY - New
 $160,000Active2 beds 1 baths672 sq. ft.
$160,000Active2 beds 1 baths672 sq. ft.43 Liberty St, ABERDEEN, MD 21001
MLS# MDHR2048218Listed by: SMART REALTY, LLC - New
 $229,000Active2 beds 1 baths1,227 sq. ft.
$229,000Active2 beds 1 baths1,227 sq. ft.176 Darlington Ave, ABERDEEN, MD 21001
MLS# MDHR2048154Listed by: ONE PERCENT LISTS MID-ATLANTIC - New
 $415,000Active2 beds 1 baths1,098 sq. ft.
$415,000Active2 beds 1 baths1,098 sq. ft.834 Gilbert Rd, ABERDEEN, MD 21001
MLS# MDHR2048120Listed by: PACIFIC REALTY - Coming Soon
 $350,000Coming Soon4 beds 2 baths
$350,000Coming Soon4 beds 2 baths609 S Rogers St, ABERDEEN, MD 21001
MLS# MDHR2048056Listed by: EXP REALTY, LLC - New
 $269,900Active3 beds 1 baths925 sq. ft.
$269,900Active3 beds 1 baths925 sq. ft.458 Bonnett St, ABERDEEN, MD 21001
MLS# MDHR2047966Listed by: COLDWELL BANKER REALTY - Coming Soon
 $248,000Coming Soon3 beds 2 baths
$248,000Coming Soon3 beds 2 baths21 Gunnison Dr, ABERDEEN, MD 21001
MLS# MDHR2047606Listed by: EXIT PREFERRED REALTY, LLC  $295,000Active3 beds 2 baths1,616 sq. ft.
$295,000Active3 beds 2 baths1,616 sq. ft.406 Ford St, ABERDEEN, MD 21001
MLS# MDHR2047810Listed by: COLDWELL BANKER REALTY
