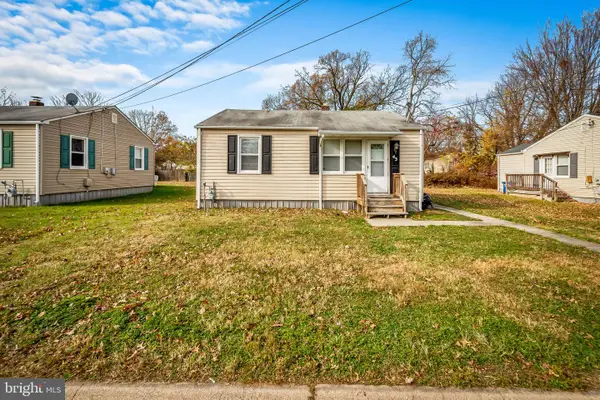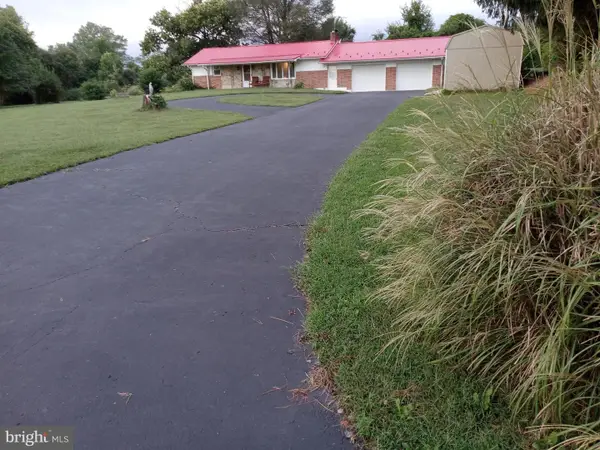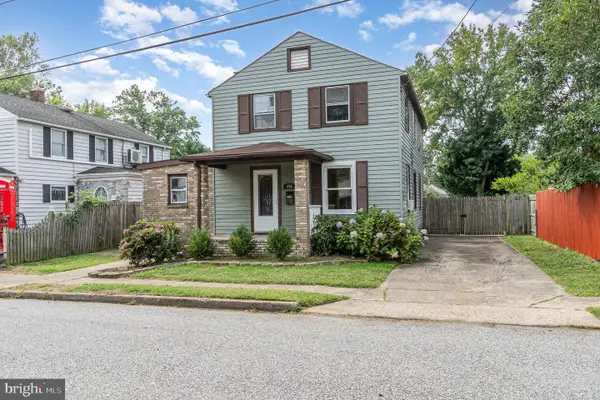5033 Woods Line Dr #17, Aberdeen, MD 21001
Local realty services provided by:O'BRIEN REALTY ERA POWERED
5033 Woods Line Dr #17,Aberdeen, MD 21001
$339,900
- 3 Beds
- 4 Baths
- 3,208 sq. ft.
- Townhouse
- Pending
Listed by:donald potter jr.
Office:exit preferred realty, llc.
MLS#:MDHR2044340
Source:BRIGHTMLS
Price summary
- Price:$339,900
- Price per sq. ft.:$105.95
About this home
Back on the market 10K PRICE DROP!!!!! Buyer Financing fell through Welcome to this stunning and spacious townhouse offering 3 bedrooms, 2 full and 2 half bathrooms, perfectly blending comfort and style. The main level features a luxurious primary bedroom with a private en-suite bath, soaring ceilings, and an open floor plan that fills the space with natural light. Enjoy a modern eat-in kitchen and a dramatic loft that overlooks the living area—ideal for a home office or additional lounge space.
The fully finished basement provides extra living and entertaining space, while the back patio offers a peaceful retreat backing to the woods. Complete with a driveway and one-car garage, this home is just minutes from I-95 and surrounded by endless shopping, dining, and entertainment options.
Along with lawn care, trash and recycling, the fees for includes replace schedule of the Roof (2027) Gutters and Downspouts (2027,2028) and Siding (2036)
Don’t miss your chance to own this impressive home in a prime location!
Contact an agent
Home facts
- Year built:2005
- Listing ID #:MDHR2044340
- Added:108 day(s) ago
- Updated:October 03, 2025 at 07:44 AM
Rooms and interior
- Bedrooms:3
- Total bathrooms:4
- Full bathrooms:2
- Half bathrooms:2
- Living area:3,208 sq. ft.
Heating and cooling
- Cooling:Ceiling Fan(s), Central A/C
- Heating:Forced Air, Natural Gas
Structure and exterior
- Roof:Asphalt
- Year built:2005
- Building area:3,208 sq. ft.
Schools
- High school:ABERDEEN
Utilities
- Water:Public
- Sewer:Public Sewer
Finances and disclosures
- Price:$339,900
- Price per sq. ft.:$105.95
- Tax amount:$2,676 (2024)
New listings near 5033 Woods Line Dr #17
- New
 $492,990Active3 beds 3 baths2,141 sq. ft.
$492,990Active3 beds 3 baths2,141 sq. ft.3636 Dexter Ct #harper-142, ABERDEEN, MD 21001
MLS# MDHR2048192Listed by: BUILDER SOLUTIONS REALTY - New
 $479,990Active3 beds 4 baths2,570 sq. ft.
$479,990Active3 beds 4 baths2,570 sq. ft.3637 Dexter Ct #158, ABERDEEN, MD 21001
MLS# MDHR2048188Listed by: BUILDER SOLUTIONS REALTY - Coming Soon
 $439,000Coming Soon6 beds 3 baths
$439,000Coming Soon6 beds 3 baths631 W Bel Air Ave, ABERDEEN, MD 21001
MLS# MDHR2047958Listed by: COLDWELL BANKER REALTY - New
 $160,000Active2 beds 1 baths672 sq. ft.
$160,000Active2 beds 1 baths672 sq. ft.43 Liberty St, ABERDEEN, MD 21001
MLS# MDHR2048218Listed by: SMART REALTY, LLC - New
 $229,000Active2 beds 1 baths1,227 sq. ft.
$229,000Active2 beds 1 baths1,227 sq. ft.176 Darlington Ave, ABERDEEN, MD 21001
MLS# MDHR2048154Listed by: ONE PERCENT LISTS MID-ATLANTIC - New
 $415,000Active2 beds 1 baths1,098 sq. ft.
$415,000Active2 beds 1 baths1,098 sq. ft.834 Gilbert Rd, ABERDEEN, MD 21001
MLS# MDHR2048120Listed by: PACIFIC REALTY - Coming Soon
 $350,000Coming Soon4 beds 2 baths
$350,000Coming Soon4 beds 2 baths609 S Rogers St, ABERDEEN, MD 21001
MLS# MDHR2048056Listed by: EXP REALTY, LLC - New
 $269,900Active3 beds 1 baths925 sq. ft.
$269,900Active3 beds 1 baths925 sq. ft.458 Bonnett St, ABERDEEN, MD 21001
MLS# MDHR2047966Listed by: COLDWELL BANKER REALTY - Coming Soon
 $248,000Coming Soon3 beds 2 baths
$248,000Coming Soon3 beds 2 baths21 Gunnison Dr, ABERDEEN, MD 21001
MLS# MDHR2047606Listed by: EXIT PREFERRED REALTY, LLC  $295,000Active3 beds 2 baths1,616 sq. ft.
$295,000Active3 beds 2 baths1,616 sq. ft.406 Ford St, ABERDEEN, MD 21001
MLS# MDHR2047810Listed by: COLDWELL BANKER REALTY
