614 Locksley Manor Dr, ABERDEEN, MD 21001
Local realty services provided by:ERA Valley Realty


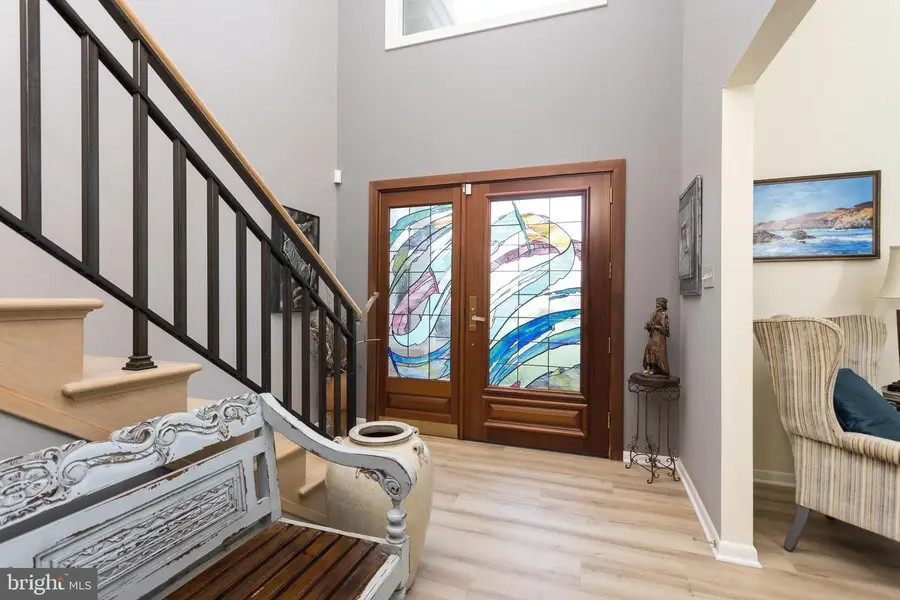
614 Locksley Manor Dr,ABERDEEN, MD 21001
$635,000
- 4 Beds
- 3 Baths
- 2,413 sq. ft.
- Single family
- Pending
Listed by:robert b mcartor
Office:re/max components
MLS#:MDHR2044296
Source:BRIGHTMLS
Price summary
- Price:$635,000
- Price per sq. ft.:$263.16
About this home
Welcome to this one-of-a-kind, architect-designed contemporary home, custom-built by renowned local builder Glassman Construction. Perfectly situated on a serene 3-acre lot in Aberdeen with sweeping golf course views, this property blends sleek modern living with the tranquility of nature. A curved driveway leads to a side-entry two-car garage, complete with built-in storage closets to keep tools and seasonal gear neatly organized. Inside, the open-concept design shines with vaulted ceilings, large windows, beautiful new flooring, adding warmth and sophistication to the home’s contemporary aesthetic. The kitchen offers white cabinetry, stainless steel appliances, and a modern layout that flows seamlessly into the dining area perfect for both casual meals and elegant entertaining. The main-level primary suite is a true retreat, complete with dual walk-in closets, an ensuite bath featuring a walk-in double shower, and access to a private hot tub room with direct entry to the two-tiered deck. A second main-level bedroom, with built-in desk and bookcases, is ideal as a guest room or home office. Upstairs, a third bedroom, full bath, create a quiet and private living area—ideal for guests, teens, or multi-generational needs. Step outside to experience the property’s natural beauty with walking paths, a pond, and mature trees offering privacy and a deep connection to nature. The multi-level deck is perfect for taking in vibrant fall colors or enjoying peaceful evenings under the stars.
Contact an agent
Home facts
- Year built:1998
- Listing Id #:MDHR2044296
- Added:62 day(s) ago
- Updated:August 16, 2025 at 07:27 AM
Rooms and interior
- Bedrooms:4
- Total bathrooms:3
- Full bathrooms:3
- Living area:2,413 sq. ft.
Heating and cooling
- Cooling:Central A/C
- Heating:Heat Pump(s), Propane - Leased
Structure and exterior
- Year built:1998
- Building area:2,413 sq. ft.
- Lot area:3.18 Acres
Utilities
- Water:Private
- Sewer:Public Septic
Finances and disclosures
- Price:$635,000
- Price per sq. ft.:$263.16
- Tax amount:$4,115 (2022)
New listings near 614 Locksley Manor Dr
- New
 $399,000Active2 beds 2 baths1,552 sq. ft.
$399,000Active2 beds 2 baths1,552 sq. ft.1507 Tower Rd, ABERDEEN, MD 21001
MLS# MDHR2046442Listed by: HOMEOWNERS REAL ESTATE - Coming Soon
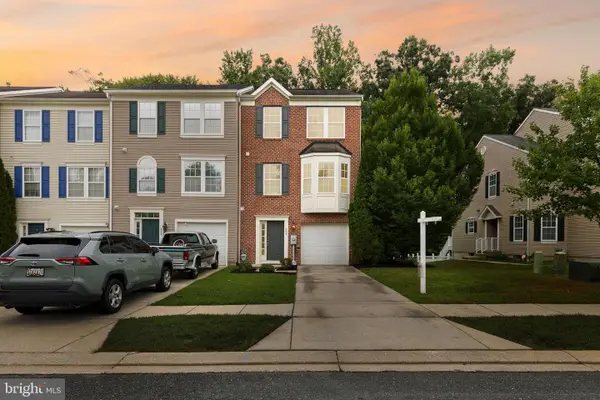 $365,000Coming Soon3 beds 3 baths
$365,000Coming Soon3 beds 3 baths509 Twinleaf Dr, ABERDEEN, MD 21001
MLS# MDHR2045880Listed by: EXP REALTY, LLC - New
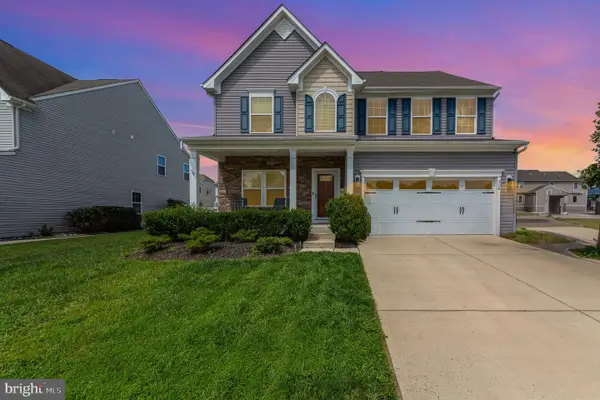 $560,000Active4 beds 3 baths2,755 sq. ft.
$560,000Active4 beds 3 baths2,755 sq. ft.716 Turkana Cir, ABERDEEN, MD 21001
MLS# MDHR2046316Listed by: HOMEOWNERS REAL ESTATE - New
 $309,900Active4 beds 2 baths1,304 sq. ft.
$309,900Active4 beds 2 baths1,304 sq. ft.61 Baker St, ABERDEEN, MD 21001
MLS# MDHR2046168Listed by: XREALTY.NET LLC - New
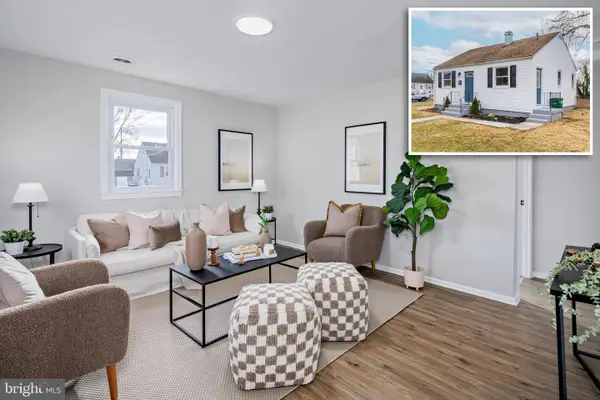 $229,900Active2 beds 1 baths702 sq. ft.
$229,900Active2 beds 1 baths702 sq. ft.174 Deen St E, ABERDEEN, MD 21001
MLS# MDHR2046144Listed by: BERKSHIRE HATHAWAY HOMESERVICES HOMESALE REALTY - New
 $310,000Active3 beds 2 baths1,064 sq. ft.
$310,000Active3 beds 2 baths1,064 sq. ft.426 Washington St, ABERDEEN, MD 21001
MLS# MDHR2046126Listed by: RE/MAX REALTY CENTRE, INC.  $149,999Pending3 beds 2 baths1,254 sq. ft.
$149,999Pending3 beds 2 baths1,254 sq. ft.54 Ray Ave, ABERDEEN, MD 21001
MLS# MDHR2046102Listed by: CORNER HOUSE REALTY- New
 $274,900Active3 beds 2 baths1,785 sq. ft.
$274,900Active3 beds 2 baths1,785 sq. ft.515 S Law St, ABERDEEN, MD 21001
MLS# MDHR2046092Listed by: BROKERS REALTY GROUP, LLC  $399,900Active4 beds 4 baths2,296 sq. ft.
$399,900Active4 beds 4 baths2,296 sq. ft.403 Dryden Rd, ABERDEEN, MD 21001
MLS# MDHR2046010Listed by: CUMMINGS & CO. REALTORS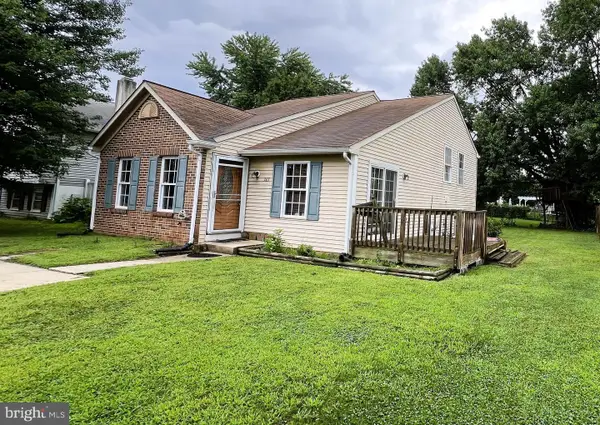 $250,000Pending3 beds 2 baths1,532 sq. ft.
$250,000Pending3 beds 2 baths1,532 sq. ft.363 Stratford Ave, ABERDEEN, MD 21001
MLS# MDHR2045966Listed by: LONG & FOSTER REAL ESTATE, INC.
