638 Westwood Dr, Aberdeen, MD 21001
Local realty services provided by:ERA OakCrest Realty, Inc.
638 Westwood Dr,Aberdeen, MD 21001
$325,000
- 3 Beds
- 2 Baths
- 1,510 sq. ft.
- Single family
- Pending
Listed by: lee r. tessier, lisa vonakis
Office: exp realty, llc.
MLS#:MDHR2048934
Source:BRIGHTMLS
Price summary
- Price:$325,000
- Price per sq. ft.:$215.23
About this home
Welcome to 638 Westwood Drive, a well-maintained 3-bedroom, 2-bath brick rancher in the Woodland Hills community of Aberdeen. This single-level home offers a comfortable layout, thoughtful accessibility features, and recent updates throughout. Inside, you’ll find more than 1,500 square feet of living space designed for everyday convenience. The home was built with accessibility in mind, featuring wide 32-inch doorways, a ramped main entry, no stairs, and a roll-in shower. These details make the home both functional and easy to navigate. The interior has been refreshed with new luxury vinyl plank flooring, new carpet, and new entry doors, giving each room a clean, inviting feel. A new roof installed in 2024 adds lasting value and peace of mind. Out back, a tree-lined backyard offers a quiet space for relaxing, gardening, or entertaining. The asphalt driveway accommodates up to three vehicles, providing ample off-street parking for residents and guests. Located in Woodland Hills, this home sits within an established neighborhood close to local parks, shopping, dining, and major routes including I-95 and Route 40. The setting combines everyday convenience with a sense of privacy and calm. With its single-level design, accessibility features, and recent improvements, 638 Westwood Drive represents a wonderful opportunity to own a well-cared-for home in a desirable Aberdeen location.
Contact an agent
Home facts
- Year built:1980
- Listing ID #:MDHR2048934
- Added:111 day(s) ago
- Updated:February 04, 2026 at 09:26 AM
Rooms and interior
- Bedrooms:3
- Total bathrooms:2
- Full bathrooms:2
- Living area:1,510 sq. ft.
Heating and cooling
- Cooling:Central A/C
- Heating:Electric, Heat Pump(s)
Structure and exterior
- Roof:Asphalt, Composite, Shingle
- Year built:1980
- Building area:1,510 sq. ft.
- Lot area:0.26 Acres
Schools
- High school:ABERDEEN
- Middle school:ABERDEEN
- Elementary school:BAKERFIELD
Utilities
- Water:Public
- Sewer:Public Sewer
Finances and disclosures
- Price:$325,000
- Price per sq. ft.:$215.23
- Tax amount:$3,454 (2025)
New listings near 638 Westwood Dr
- New
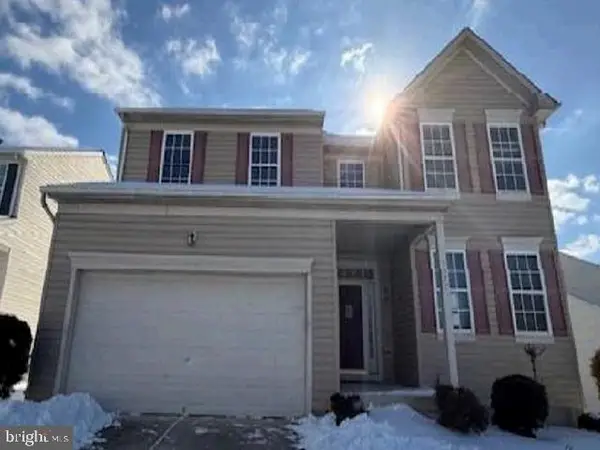 $424,000Active5 beds 3 baths3,156 sq. ft.
$424,000Active5 beds 3 baths3,156 sq. ft.1377 Tralee Cir, ABERDEEN, MD 21001
MLS# MDHR2051620Listed by: REALHOME SERVICES AND SOLUTIONS, INC. - Coming Soon
 $380,000Coming Soon3 beds 4 baths
$380,000Coming Soon3 beds 4 baths1436 Onnesta Ct, ABERDEEN, MD 21001
MLS# MDHR2051538Listed by: SAMSON PROPERTIES - New
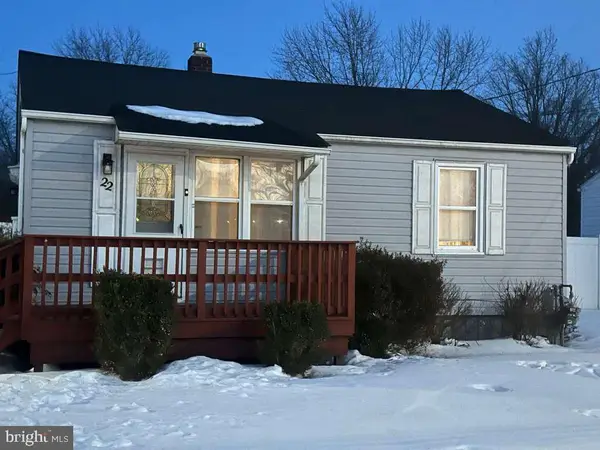 $199,900Active2 beds 1 baths672 sq. ft.
$199,900Active2 beds 1 baths672 sq. ft.22 Liberty St, ABERDEEN, MD 21001
MLS# MDHR2051570Listed by: FUTURE REALTY, INC. - New
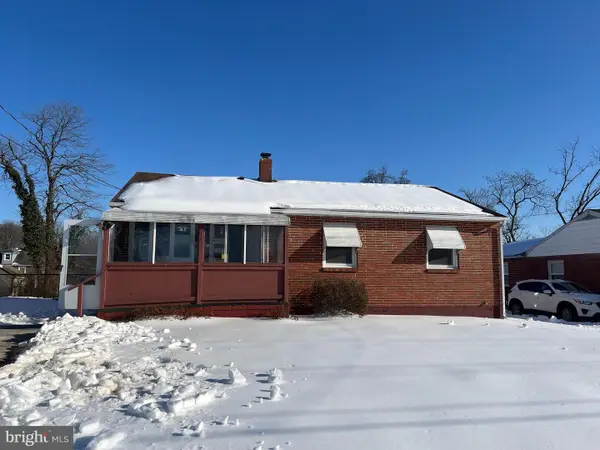 $299,900Active3 beds 1 baths1,560 sq. ft.
$299,900Active3 beds 1 baths1,560 sq. ft.69 Baker St, ABERDEEN, MD 21001
MLS# MDHR2051476Listed by: KELLER WILLIAMS REALTY - New
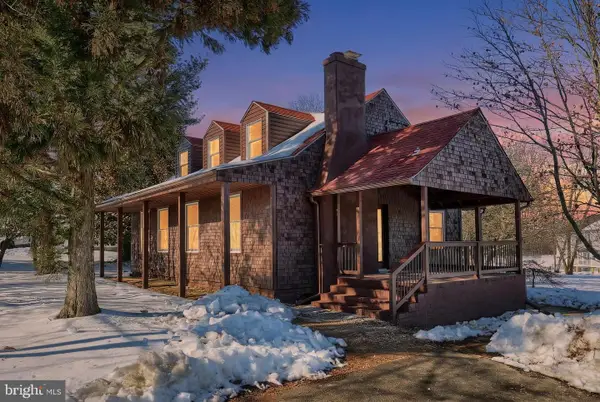 $414,900Active4 beds 2 baths1,782 sq. ft.
$414,900Active4 beds 2 baths1,782 sq. ft.3608 Churchville Rd., ABERDEEN, MD 21001
MLS# MDHR2051554Listed by: COLDWELL BANKER REALTY - Coming Soon
 $469,000Coming Soon4 beds 3 baths
$469,000Coming Soon4 beds 3 baths516 Beards Rd, ABERDEEN, MD 21001
MLS# MDHR2051512Listed by: DOUGLAS REALTY LLC - Coming SoonOpen Sat, 12:45 to 1:30pm
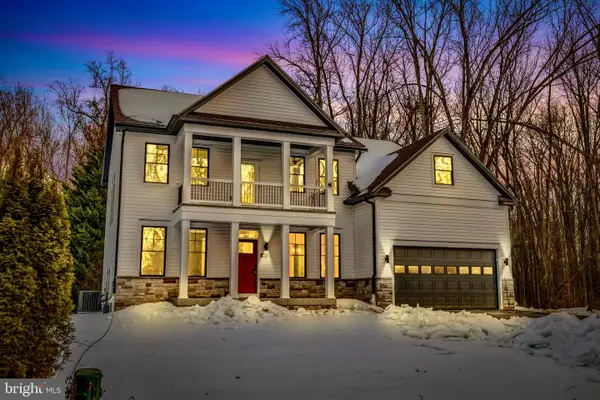 $799,000Coming Soon6 beds 6 baths
$799,000Coming Soon6 beds 6 baths1989 Mitchell Dr, ABERDEEN, MD 21001
MLS# MDHR2051488Listed by: SILVER COAST 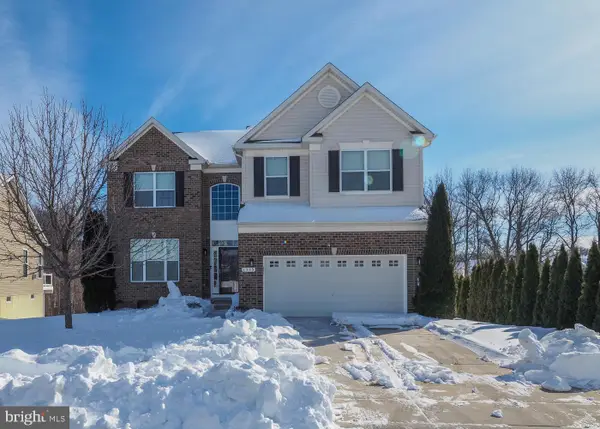 $625,000Pending4 beds 4 baths4,291 sq. ft.
$625,000Pending4 beds 4 baths4,291 sq. ft.1335 N Sewards Ct, ABERDEEN, MD 21001
MLS# MDHR2051244Listed by: CENTURY 21 NEW MILLENNIUM- Open Sun, 12 to 5pm
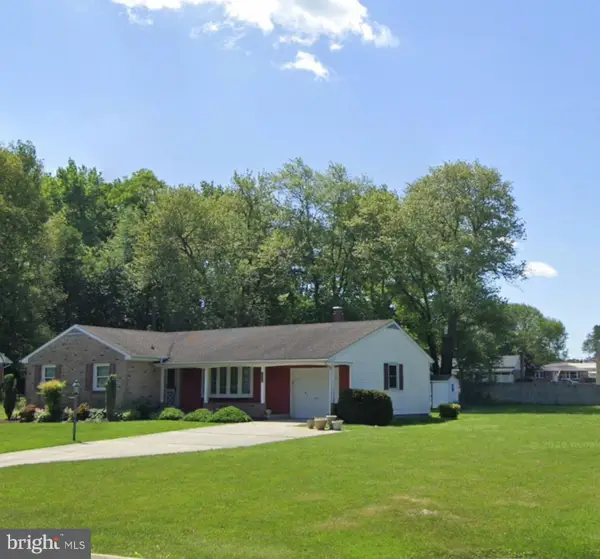 $380,000Active3 beds 2 baths1,326 sq. ft.
$380,000Active3 beds 2 baths1,326 sq. ft.624 Southgate Rd, ABERDEEN, MD 21001
MLS# MDHR2051268Listed by: EXP REALTY, LLC 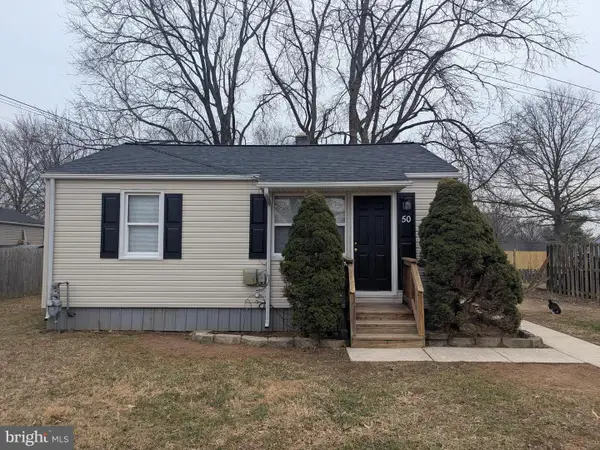 $229,900Active3 beds 1 baths840 sq. ft.
$229,900Active3 beds 1 baths840 sq. ft.50 Liberty St, ABERDEEN, MD 21001
MLS# MDHR2051252Listed by: BCH REAL ESTATE SPECIALIST

