642 Westwood Dr, Aberdeen, MD 21001
Local realty services provided by:ERA Valley Realty
Listed by: alfred w peteraf jr.
Office: integrity real estate
MLS#:MDHR2048576
Source:BRIGHTMLS
Price summary
- Price:$429,900
- Price per sq. ft.:$131.91
About this home
Great Price! Welcome to 642 Westwood Drive! Charming brick home situated at the front of a cul-de-sac. Double lane driveway and two-car garage. Freshly painted and new carpet. Wood floors on the main level. Large living room with natural light features a propane fireplace with remote. Dining room used as office space with a view of the rear yard. Large kitchen and breakfast/dining area with granite countertop, double oven, microwave and stainless steel refrigerator. Slider door to the freshly painted rear deck that steps down to the fenced yard. Main level laundry area, half bath and inside access to the two-car garage. Upstairs the primary bedroom features a private bath and a quiet ductless hvac system for maximum comfort. 2nd and 3rd bedroom share a 2nd full bathroom. Plus, an extra large closet on the bedroom level for storage space.
Lower level features a recreation room with a propane stove. This level also has a half bathroom, study area and level walk out. Beautiful fenced back yard with a play area and large storage shed.
This home features a heat pump HVAC with oil backup heat.
Convenient location close to schools, shopping, APG, MARC & Amtrak and I-95 access.
Contact an agent
Home facts
- Year built:1981
- Listing ID #:MDHR2048576
- Added:69 day(s) ago
- Updated:December 19, 2025 at 02:46 PM
Rooms and interior
- Bedrooms:3
- Total bathrooms:4
- Full bathrooms:2
- Half bathrooms:2
- Living area:3,259 sq. ft.
Heating and cooling
- Cooling:Ceiling Fan(s), Central A/C
- Heating:Electric, Heat Pump(s), Oil, Propane - Leased
Structure and exterior
- Roof:Shingle
- Year built:1981
- Building area:3,259 sq. ft.
- Lot area:0.21 Acres
Schools
- High school:ABERDEEN
- Middle school:ABERDEEN
- Elementary school:BAKERFIELD
Utilities
- Water:Public
- Sewer:Public Sewer
Finances and disclosures
- Price:$429,900
- Price per sq. ft.:$131.91
- Tax amount:$4,161 (2018)
New listings near 642 Westwood Dr
- New
 $399,900Active4 beds 3 baths1,804 sq. ft.
$399,900Active4 beds 3 baths1,804 sq. ft.412 Wye Dr, ABERDEEN, MD 21001
MLS# MDHR2050130Listed by: BERKSHIRE HATHAWAY HOMESERVICES HOMESALE REALTY - Coming Soon
 $329,900Coming Soon3 beds 2 baths
$329,900Coming Soon3 beds 2 baths438 Chestnut St, ABERDEEN, MD 21001
MLS# MDHR2050232Listed by: RE/MAX ADVANTAGE REALTY - Open Sun, 12 to 2pmNew
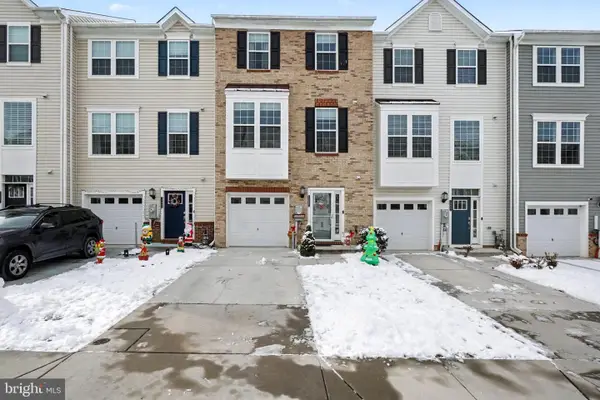 $360,000Active3 beds 4 baths2,012 sq. ft.
$360,000Active3 beds 4 baths2,012 sq. ft.1225 Fenwick Rd, ABERDEEN, MD 21001
MLS# MDHR2050230Listed by: HOMEOWNERS REAL ESTATE - New
 $50,000Active1.63 Acres
$50,000Active1.63 AcresArthur Rd, ABERDEEN, MD 21001
MLS# MDHR2050208Listed by: HPS REALTY - New
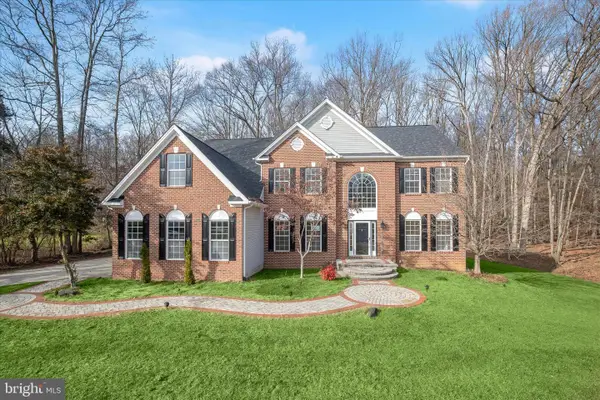 $775,000Active4 beds 4 baths4,188 sq. ft.
$775,000Active4 beds 4 baths4,188 sq. ft.51 Fearless Ct, HAVRE DE GRACE, MD 21078
MLS# MDHR2050054Listed by: NORTHROP REALTY - Coming Soon
 $325,000Coming Soon3 beds 2 baths
$325,000Coming Soon3 beds 2 baths906 Edmund St, ABERDEEN, MD 21001
MLS# MDHR2050174Listed by: HOMEOWNERS REAL ESTATE - New
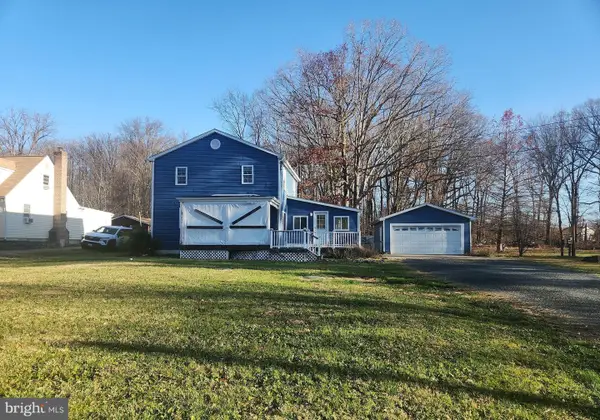 $159,900Active3 beds 2 baths1,296 sq. ft.
$159,900Active3 beds 2 baths1,296 sq. ft.755 Mahan Rd, ABERDEEN, MD 21001
MLS# MDHR2050166Listed by: CUMMINGS & CO. REALTORS - New
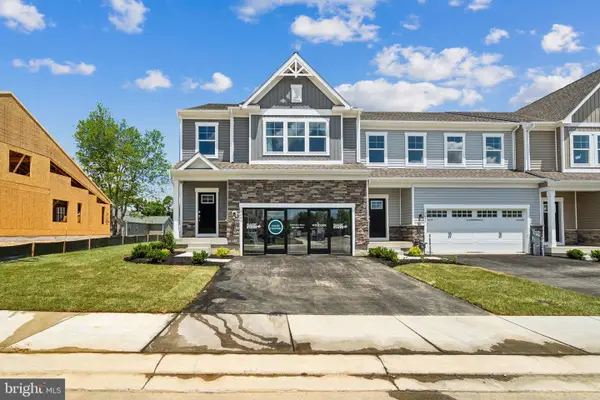 $499,989Active3 beds 3 baths2,141 sq. ft.
$499,989Active3 beds 3 baths2,141 sq. ft.706 Aldora Dr #102 Harper, ABERDEEN, MD 21001
MLS# MDHR2050156Listed by: BUILDER SOLUTIONS REALTY - New
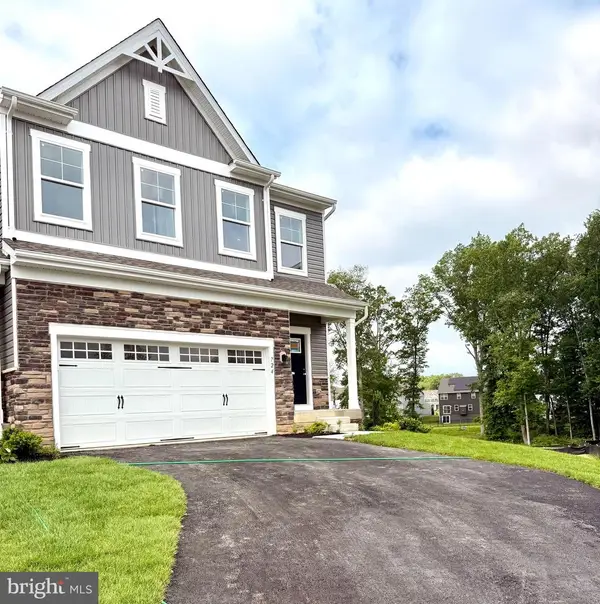 $524,989Active4 beds 4 baths2,570 sq. ft.
$524,989Active4 beds 4 baths2,570 sq. ft.724 Aldora Dr #111-sophie, ABERDEEN, MD 21001
MLS# MDHR2050158Listed by: BUILDER SOLUTIONS REALTY - Coming Soon
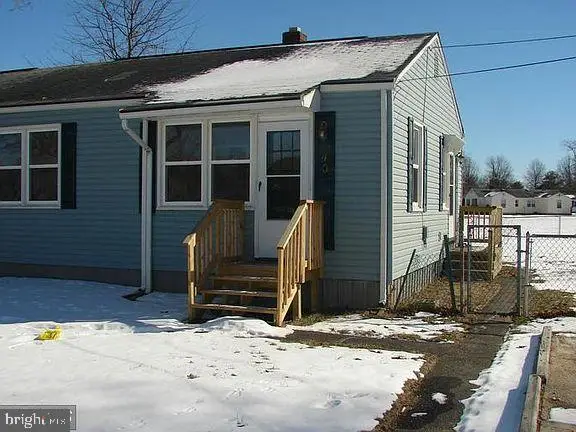 $170,000Coming Soon2 beds 1 baths
$170,000Coming Soon2 beds 1 baths40 Aberdeen Ave, ABERDEEN, MD 21001
MLS# MDHR2050144Listed by: COMPASS
