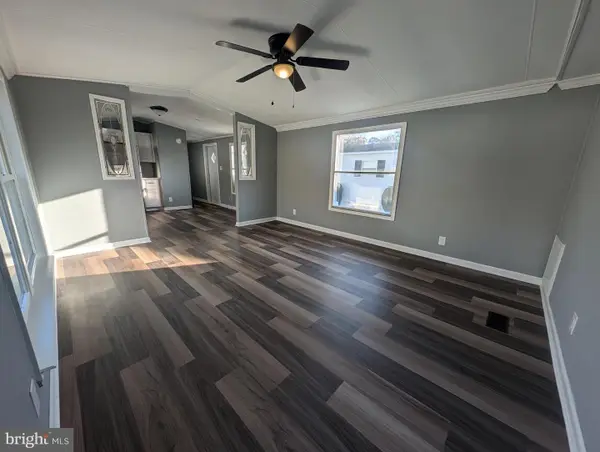706 Aldora Dr #harper-102, Aberdeen, MD 21001
Local realty services provided by:ERA Martin Associates
706 Aldora Dr #harper-102,Aberdeen, MD 21001
$499,990
- 3 Beds
- 3 Baths
- 2,141 sq. ft.
- Townhouse
- Active
Upcoming open houses
- Sat, Nov 2212:00 pm - 04:00 pm
- Sun, Nov 2312:00 pm - 04:00 pm
Listed by: terri e hill
Office: builder solutions realty
MLS#:MDHR2043350
Source:BRIGHTMLS
Price summary
- Price:$499,990
- Price per sq. ft.:$233.53
- Monthly HOA dues:$70
About this home
PRICE IMPROVEMENT ON THIS QUICK MOVE IN- Close by 12/31/25 and receive a FREE washer/dryer and Blinds.
Luxury Villa with a 1st floor Owner's suite. The layout is welcoming and very functional. Featuring a huge family room, dining area and stunning kitchen. The Owner's suite is located conveniently on the first floor and includes a large walk-in closet and private bath which boasts ceramic tile, a double bowl sink, private water closet and seated shower. The second floor boasts a large loft area over looking the family room, a full bath and 2 additional bedrooms, perfect for family and friends. It also has a nice sized storage room. The lower level is finished to include a rec room and full bath and still plenty of storage. . A 2 car garage is included. Stunning finishes including upgraded plank on the entire first floor, upgraded kitchen countertops, vaulted ceilings in the Great Room, 16 x 10 rear deck and more. HOMESITE # 102
THIS IS THE LAST HARPER WITH A WALK-OUT LOWER LEVEL AND IT BACKS TO TREES.
Price available with use of Preferred Lender and Title Companies.
Models are open Friday-Tuesday 11-5
Contact an agent
Home facts
- Year built:2025
- Listing ID #:MDHR2043350
- Added:175 day(s) ago
- Updated:November 18, 2025 at 02:58 PM
Rooms and interior
- Bedrooms:3
- Total bathrooms:3
- Full bathrooms:2
- Half bathrooms:1
- Living area:2,141 sq. ft.
Heating and cooling
- Cooling:Central A/C
- Heating:90% Forced Air, Natural Gas
Structure and exterior
- Roof:Asphalt
- Year built:2025
- Building area:2,141 sq. ft.
- Lot area:0.07 Acres
Schools
- High school:ABERDEEN
- Middle school:ABERDEEN
- Elementary school:BAKERFIELD
Utilities
- Water:Public
- Sewer:Public Sewer
Finances and disclosures
- Price:$499,990
- Price per sq. ft.:$233.53
New listings near 706 Aldora Dr #harper-102
- Coming Soon
 $215,000Coming Soon3 beds 2 baths
$215,000Coming Soon3 beds 2 baths184 Farm Rd, ABERDEEN, MD 21001
MLS# MDHR2049558Listed by: CUMMINGS & CO. REALTORS - Coming Soon
 $220,000Coming Soon2 beds 2 baths
$220,000Coming Soon2 beds 2 baths4805 Mantlewood Way #204, ABERDEEN, MD 21001
MLS# MDHR2049564Listed by: TESLA REALTY GROUP, LLC - New
 $320,000Active3 beds 2 baths1,344 sq. ft.
$320,000Active3 beds 2 baths1,344 sq. ft.125 Valley Rd, ABERDEEN, MD 21001
MLS# MDHR2049322Listed by: KELLER WILLIAMS REALTY ADVANTAGE  $200,000Pending3 beds 2 baths1,120 sq. ft.
$200,000Pending3 beds 2 baths1,120 sq. ft.305 Center Deen Ave, ABERDEEN, MD 21001
MLS# MDHR2049548Listed by: COMPASS- New
 $77,500Active2 beds 2 baths1,000 sq. ft.
$77,500Active2 beds 2 baths1,000 sq. ft.230 Poclain, ABERDEEN, MD 21001
MLS# MDHR2049544Listed by: REVOL REAL ESTATE, LLC - New
 $259,900Active3 beds 1 baths816 sq. ft.
$259,900Active3 beds 1 baths816 sq. ft.511 Ohio Ct, ABERDEEN, MD 21001
MLS# MDHR2049410Listed by: NETREALTYNOW.COM, LLC - New
 $334,900Active4 beds 2 baths1,987 sq. ft.
$334,900Active4 beds 2 baths1,987 sq. ft.77 Baker St, ABERDEEN, MD 21001
MLS# MDHR2049458Listed by: VYBE REALTY - New
 $164,000Active2 beds 2 baths
$164,000Active2 beds 2 baths362 Union St #9, ABERDEEN, MD 21001
MLS# MDHR2049472Listed by: CUMMINGS & CO REALTORS - New
 $499,900Active19.11 Acres
$499,900Active19.11 Acres749 Gilbert Rd, ABERDEEN, MD 21001
MLS# MDHR2049370Listed by: EXP REALTY, LLC - New
 $525,000Active4 beds 3 baths2,590 sq. ft.
$525,000Active4 beds 3 baths2,590 sq. ft.412 Grasmere Dr, ABERDEEN, MD 21001
MLS# MDHR2049288Listed by: EXP REALTY, LLC
