214 Maple Wreath Ct, Abingdon, MD 21009
Local realty services provided by:ERA Byrne Realty
214 Maple Wreath Ct,Abingdon, MD 21009
$319,999
- 3 Beds
- 3 Baths
- 1,566 sq. ft.
- Townhouse
- Pending
Listed by: sean hutchens
Office: redfin corp
MLS#:MDHR2048698
Source:BRIGHTMLS
Price summary
- Price:$319,999
- Price per sq. ft.:$204.34
- Monthly HOA dues:$53
About this home
Welcome to this end-unit townhome in the sought-after Laurel Woods community of Abingdon, MD. Ideally located in Harford County, this residence offers 3 bedrooms, 2.5 bathrooms, one of the full bathrooms is located in the finished basement. The main level showcases a ceiling with exposed wood beams, a kitchen with granite countertops, abundant storage, breakfast bar seating, and a separate dining area that flows seamlessly for everyday living or holiday gatherings. Step outside to a very large backyard and enjoy lounging on the patio, perfect for outdoor entertaining. Enjoy access to nearby parks and a walking trail for recreation. The home is in close proximity to Patterson Mill Middle and High, along with shopping, dining, and I-95 for easy commuting. This home combines convenience, space, and character in one desirable package.
Contact an agent
Home facts
- Year built:1991
- Listing ID #:MDHR2048698
- Added:63 day(s) ago
- Updated:December 17, 2025 at 10:50 AM
Rooms and interior
- Bedrooms:3
- Total bathrooms:3
- Full bathrooms:2
- Half bathrooms:1
- Living area:1,566 sq. ft.
Heating and cooling
- Cooling:Ceiling Fan(s), Central A/C
- Heating:Electric, Heat Pump(s)
Structure and exterior
- Year built:1991
- Building area:1,566 sq. ft.
- Lot area:0.06 Acres
Schools
- High school:PATTERSON MILL
- Middle school:PATTERSON MILL
- Elementary school:RING FACTORY
Utilities
- Water:Public
- Sewer:Public Sewer
Finances and disclosures
- Price:$319,999
- Price per sq. ft.:$204.34
- Tax amount:$2,691 (2025)
New listings near 214 Maple Wreath Ct
- Coming Soon
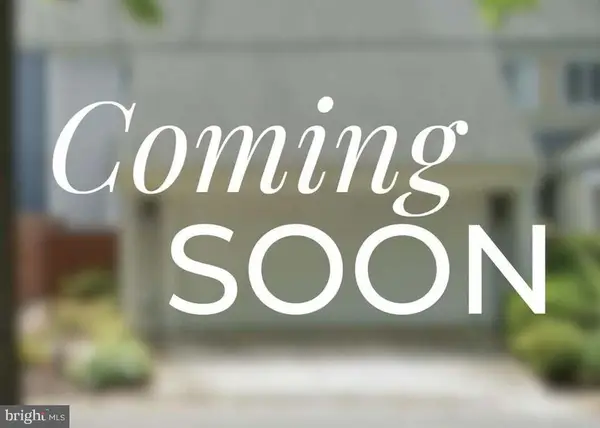 $460,000Coming Soon4 beds 2 baths
$460,000Coming Soon4 beds 2 baths903 Harvey Ln, ABINGDON, MD 21009
MLS# MDHR2050234Listed by: JASON MITCHELL GROUP - New
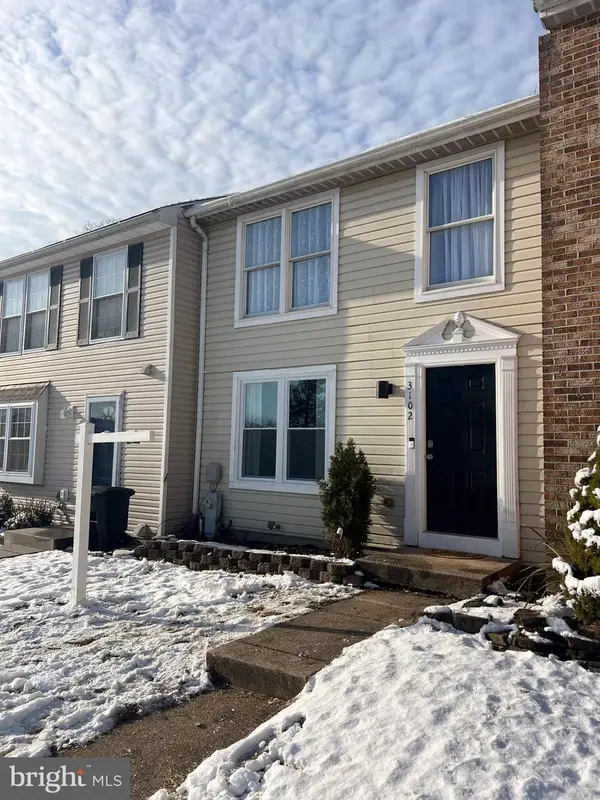 $316,000Active3 beds 3 baths1,615 sq. ft.
$316,000Active3 beds 3 baths1,615 sq. ft.3102 Holly Berry Ct, ABINGDON, MD 21009
MLS# MDHR2050214Listed by: CUMMINGS & CO. REALTORS - Coming Soon
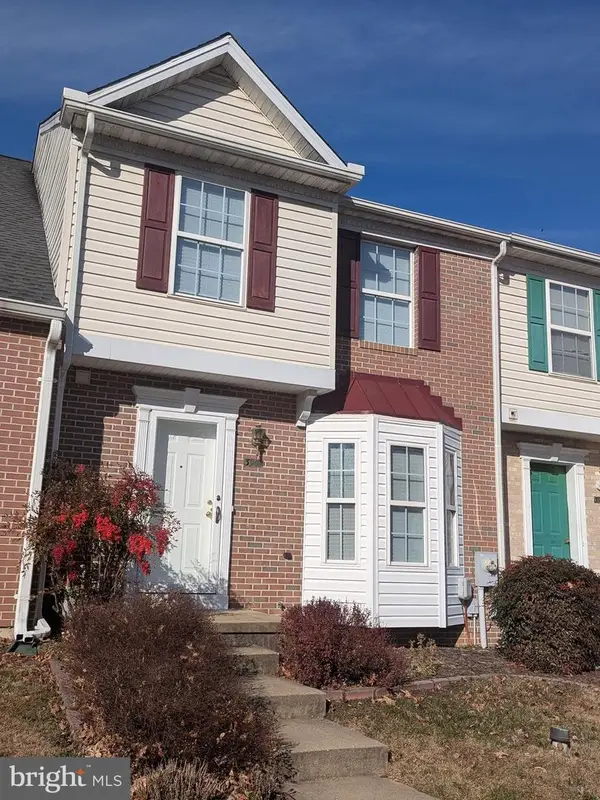 $320,000Coming Soon3 beds 3 baths
$320,000Coming Soon3 beds 3 baths3902 Bush Ct, ABINGDON, MD 21009
MLS# MDHR2050148Listed by: BCH REAL ESTATE SPECIALIST - New
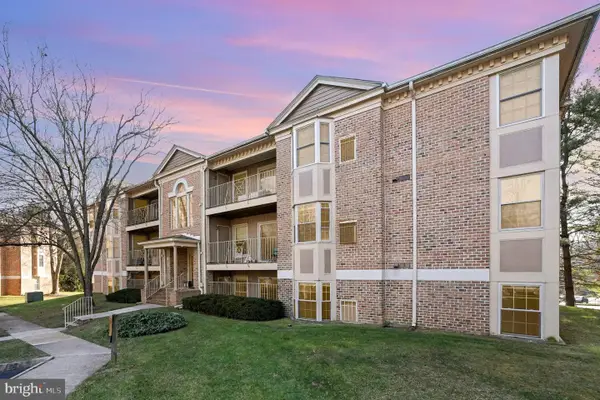 $219,000Active3 beds 2 baths
$219,000Active3 beds 2 baths203 Crosse Pointe 1d Ct #1d, ABINGDON, MD 21009
MLS# MDHR2050182Listed by: EXIT PREFERRED REALTY, LLC 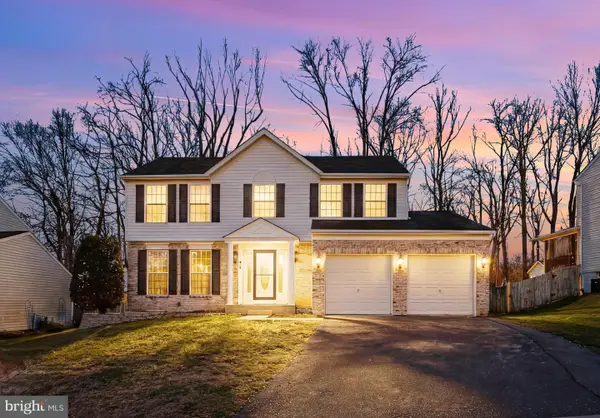 $529,822Pending4 beds 3 baths2,734 sq. ft.
$529,822Pending4 beds 3 baths2,734 sq. ft.813 Pine Creek Way, ABINGDON, MD 21009
MLS# MDHR2049966Listed by: RE/MAX COMPONENTS- Open Sat, 11am to 1pmNew
 $450,000Active3 beds 3 baths1,528 sq. ft.
$450,000Active3 beds 3 baths1,528 sq. ft.1003 Towson Dr, ABINGDON, MD 21009
MLS# MDHR2050152Listed by: KELLER WILLIAMS GATEWAY LLC - New
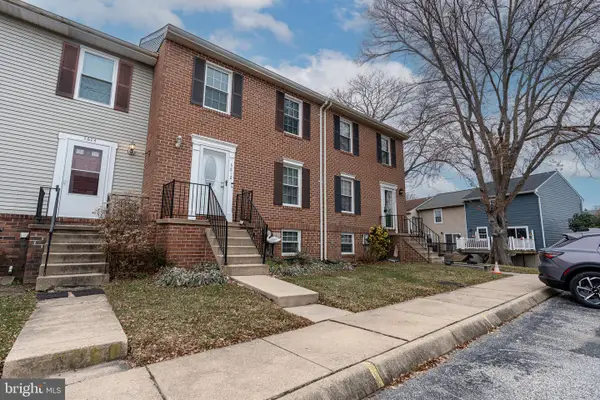 $295,000Active3 beds 2 baths1,380 sq. ft.
$295,000Active3 beds 2 baths1,380 sq. ft.3612 Torey Ln, ABINGDON, MD 21009
MLS# MDHR2050082Listed by: RE/MAX COMPONENTS - New
 $270,000Active2 beds 2 baths1,340 sq. ft.
$270,000Active2 beds 2 baths1,340 sq. ft.309 Tiree Ct #203, ABINGDON, MD 21009
MLS# MDHR2050042Listed by: EXP REALTY, LLC - Coming Soon
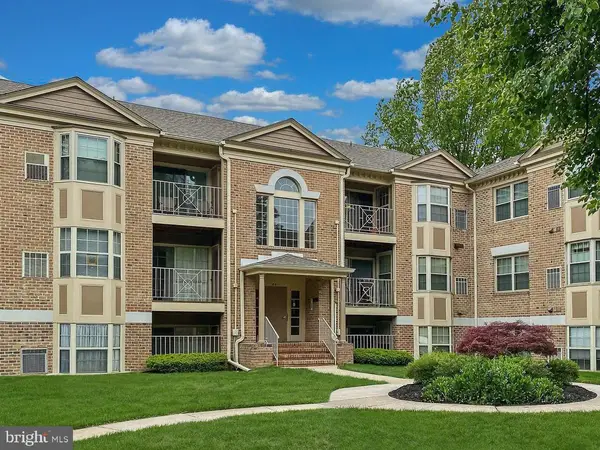 $215,000Coming Soon3 beds 2 baths
$215,000Coming Soon3 beds 2 baths201 Windmille Pointe Ct #2c, ABINGDON, MD 21009
MLS# MDHR2050006Listed by: LONG & FOSTER REAL ESTATE, INC.  $349,000Pending3 beds 4 baths2,298 sq. ft.
$349,000Pending3 beds 4 baths2,298 sq. ft.546 June Apple Ct, ABINGDON, MD 21009
MLS# MDHR2050008Listed by: LONG & FOSTER REAL ESTATE, INC.
