221 Glen View Ter, Abingdon, MD 21009
Local realty services provided by:ERA Valley Realty
221 Glen View Ter,Abingdon, MD 21009
$340,000
- 3 Beds
- 3 Baths
- 2,220 sq. ft.
- Townhouse
- Pending
Listed by: mark b althoff
Office: coldwell banker realty
MLS#:MDHR2048174
Source:BRIGHTMLS
Price summary
- Price:$340,000
- Price per sq. ft.:$153.15
- Monthly HOA dues:$77
About this home
*****Updates include a roof, AC system, fresh paint and carpet and new receptacles. (some while off market during the holidays)*****
Welcome to one of the largest brick-front colonial townhomes in the sought-after Constant Friendship community of Abingdon. This beautifully maintained 3-bedroom, 2.5-bath home offers over 2,200 finished square feet across three levels, providing both comfort and functionality.
The main level greets you with gleaming hardwood floors, a bright living room with a bay window, and a separate dining area perfect for entertaining. The updated, eat in kitchen features upgraded countertops, ample cabinet space. What makes this townhome stand out from the competition is the fireplace room with sliding glass doors that open to a large deck overlooking the backyard.
Upstairs, the primary suite boasts vaulted ceilings and generous closet space. Two additional bedrooms and a full bath complete the upper level. The fully finished walk-up basement provides even more living space, including a versatile area for entertaining or office space as well as access to the rear yard.
With a prime location, versatile floor plan, and modern updates, this home is a fantastic opportunity in Harford County and offers easy access to shopping, dining, and major commuter routes.
Don’t miss your chance—schedule your showing as soon as it hits the market!
Contact an agent
Home facts
- Year built:1996
- Listing ID #:MDHR2048174
- Added:145 day(s) ago
- Updated:February 22, 2026 at 08:27 AM
Rooms and interior
- Bedrooms:3
- Total bathrooms:3
- Full bathrooms:2
- Half bathrooms:1
- Living area:2,220 sq. ft.
Heating and cooling
- Cooling:Central A/C
- Heating:Forced Air, Natural Gas
Structure and exterior
- Roof:Asphalt
- Year built:1996
- Building area:2,220 sq. ft.
- Lot area:0.05 Acres
Utilities
- Water:Public
- Sewer:Public Sewer
Finances and disclosures
- Price:$340,000
- Price per sq. ft.:$153.15
- Tax amount:$2,818 (2024)
New listings near 221 Glen View Ter
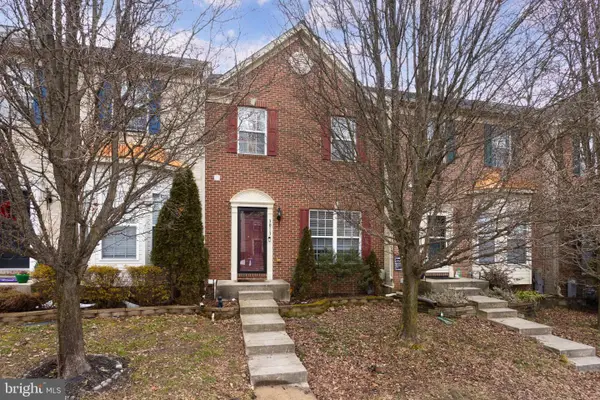 $339,990Pending3 beds 4 baths2,296 sq. ft.
$339,990Pending3 beds 4 baths2,296 sq. ft.3013 Raking Leaf Dr, ABINGDON, MD 21009
MLS# MDHR2051760Listed by: WEICHERT, REALTORS - DIANA REALTY- Coming Soon
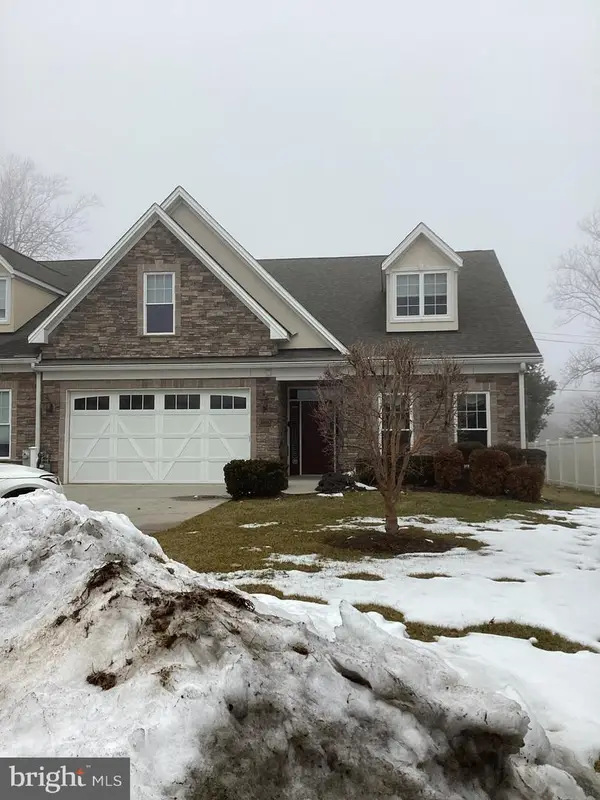 $525,000Coming Soon4 beds 3 baths
$525,000Coming Soon4 beds 3 baths2513 Kenna Ct #7, ABINGDON, MD 21009
MLS# MDHR2051858Listed by: EXECUHOME REALTY - New
 $325,000Active2 beds 3 baths1,565 sq. ft.
$325,000Active2 beds 3 baths1,565 sq. ft.236 Lodgecliff Ct, ABINGDON, MD 21009
MLS# MDHR2051804Listed by: RE/MAX COMPONENTS - New
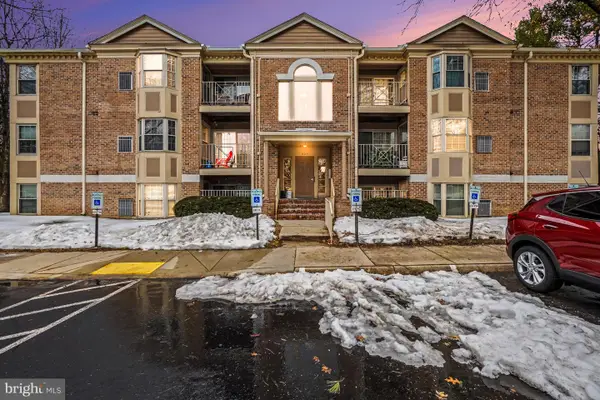 $204,900Active2 beds 2 baths
$204,900Active2 beds 2 baths205 Star Pointe Ct #1d, ABINGDON, MD 21009
MLS# MDHR2051816Listed by: INTEGRITY REAL ESTATE - New
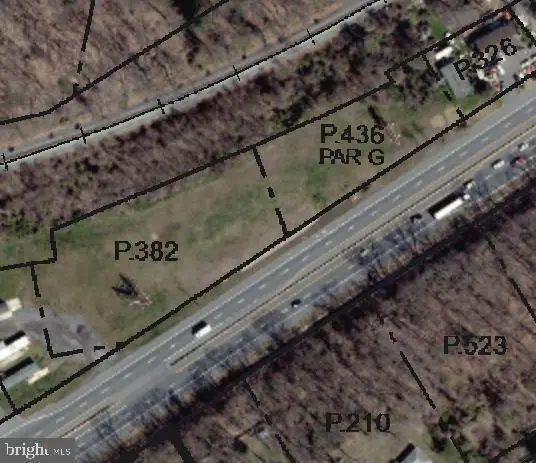 $500,000Active3.1 Acres
$500,000Active3.1 Acres3800 & 3804 Pulaski Hwy, ABINGDON, MD 21009
MLS# MDHR2051070Listed by: JOHN W. CAIRNES REALTY CO., INC. - Coming SoonOpen Sat, 11am to 1pm
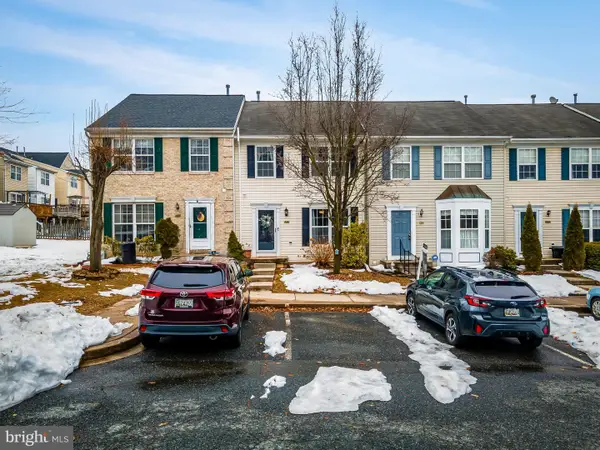 $350,000Coming Soon3 beds 4 baths
$350,000Coming Soon3 beds 4 baths725 Shallow Ridge Ct, ABINGDON, MD 21009
MLS# MDHR2051810Listed by: KELLER WILLIAMS GATEWAY LLC - New
 $284,000Active4 beds 2 baths1,662 sq. ft.
$284,000Active4 beds 2 baths1,662 sq. ft.2917 Brightwater Ln, ABINGDON, MD 21009
MLS# MDHR2051464Listed by: CUMMINGS & CO. REALTORS - Coming Soon
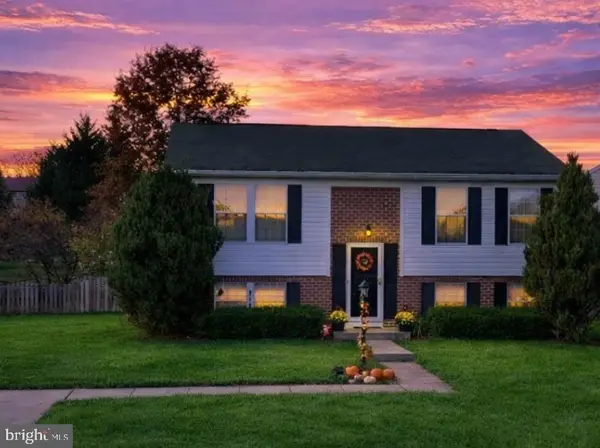 $379,000Coming Soon3 beds 2 baths
$379,000Coming Soon3 beds 2 baths925 Hamburg Dr, ABINGDON, MD 21009
MLS# MDHR2051798Listed by: HYATT & COMPANY REAL ESTATE, LLC - New
 $215,000Active2 beds 2 baths1,100 sq. ft.
$215,000Active2 beds 2 baths1,100 sq. ft.301-a Tall Pines Ct #a, ABINGDON, MD 21009
MLS# MDHR2051752Listed by: LONG & FOSTER REAL ESTATE, INC. - New
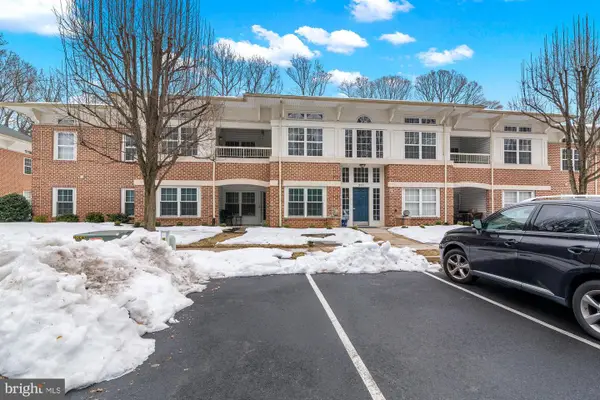 $279,900Active2 beds 2 baths1,365 sq. ft.
$279,900Active2 beds 2 baths1,365 sq. ft.311-h Laurel Woods Dr, ABINGDON, MD 21009
MLS# MDHR2051702Listed by: EXP REALTY, LLC

