2224 Palustris Ln, Abingdon, MD 21009
Local realty services provided by:ERA Valley Realty
2224 Palustris Ln,Abingdon, MD 21009
$350,000
- 3 Beds
- 4 Baths
- - sq. ft.
- Townhouse
- Sold
Listed by:collin james gay
Office:signature realty group,llc
MLS#:MDHR2046844
Source:BRIGHTMLS
Sorry, we are unable to map this address
Price summary
- Price:$350,000
- Monthly HOA dues:$80
About this home
Welcome Home! This move-in ready and recently updated townhome sits nestled in one of the most private settings of the highly sought after Winters Run Manor Community. Offering 3 bedrooms, 3.5 bathrooms, and over 2,400 square feet of living space across three fully-finished levels, your new home is chock full of amenities and offers much more than meets the eye. 2025 upgrades include fresh paint, new carpet, kitchen and island countertops, modern light fixtures, programmable nest thermostat, new water heater and rear deck with Trex plank and PVC railings overlooking Winters Run Conservation Area. Other notable features include an expansive primary bedroom with ensuite bath and walk-in closet, newer architectural shingle roof (2021), three level bump-out, walkout basement with ample room to entertain and dedicated home office or game room, paver patio, and thoughtfully designed open concept floor plan on the main level with abundant living, dining, and cooking space. Located in such a peaceful setting, it is easy to forget you're only minutes from commuter routes such as I-95 and MD-24 and shopping at The Festival and Constant Friendship Shopping Center. Schedule your private showing today and come see what makes this house a HOME!
Contact an agent
Home facts
- Year built:1998
- Listing ID #:MDHR2046844
- Added:64 day(s) ago
- Updated:October 31, 2025 at 10:13 AM
Rooms and interior
- Bedrooms:3
- Total bathrooms:4
- Full bathrooms:3
- Half bathrooms:1
Heating and cooling
- Cooling:Ceiling Fan(s), Central A/C
- Heating:Central, Forced Air, Natural Gas, Programmable Thermostat
Structure and exterior
- Roof:Architectural Shingle, Pitched
- Year built:1998
Schools
- High school:CALL SCHOOL BOARD
- Middle school:CALL SCHOOL BOARD
- Elementary school:CALL SCHOOL BOARD
Utilities
- Water:Public
- Sewer:Public Sewer
Finances and disclosures
- Price:$350,000
- Tax amount:$2,740 (2026)
New listings near 2224 Palustris Ln
- Open Sat, 12 to 2pmNew
 $530,000Active5 beds 4 baths2,128 sq. ft.
$530,000Active5 beds 4 baths2,128 sq. ft.3712 Trailwood Ct, ABINGDON, MD 21009
MLS# MDHR2049084Listed by: EXP REALTY, LLC - New
 $499,900Active4 beds 3 baths2,718 sq. ft.
$499,900Active4 beds 3 baths2,718 sq. ft.1207 Alder Shot Ct, ABINGDON, MD 21009
MLS# MDHR2049010Listed by: STREETT HOPKINS REAL ESTATE, LLC - New
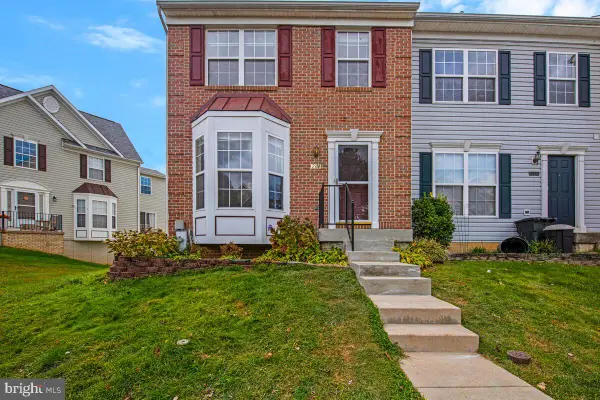 $350,000Active3 beds 4 baths2,056 sq. ft.
$350,000Active3 beds 4 baths2,056 sq. ft.2314 Kateland Ct, ABINGDON, MD 21009
MLS# MDHR2048878Listed by: JASON MITCHELL GROUP - New
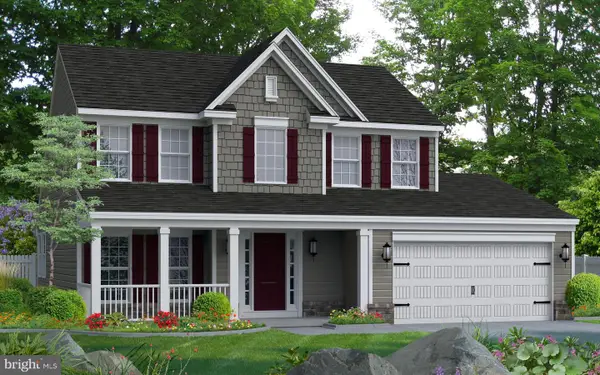 $699,990Active3 beds 3 baths2,161 sq. ft.
$699,990Active3 beds 3 baths2,161 sq. ft.750 Harford Boat Club Rd, ABINGDON, MD 21009
MLS# MDHR2048994Listed by: MARY ANN HAMMEL - New
 $221,000Active3 beds 2 baths
$221,000Active3 beds 2 baths203 Star Pointe Ct #3c, ABINGDON, MD 21009
MLS# MDHR2048960Listed by: CUMMINGS & CO. REALTORS - New
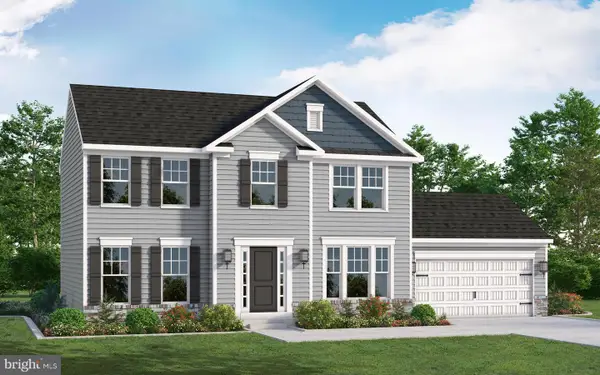 $549,990Active4 beds 3 baths2,376 sq. ft.
$549,990Active4 beds 3 baths2,376 sq. ft.104 Singer Rd, ABINGDON, MD 21009
MLS# MDHR2048894Listed by: MARY ANN HAMMEL 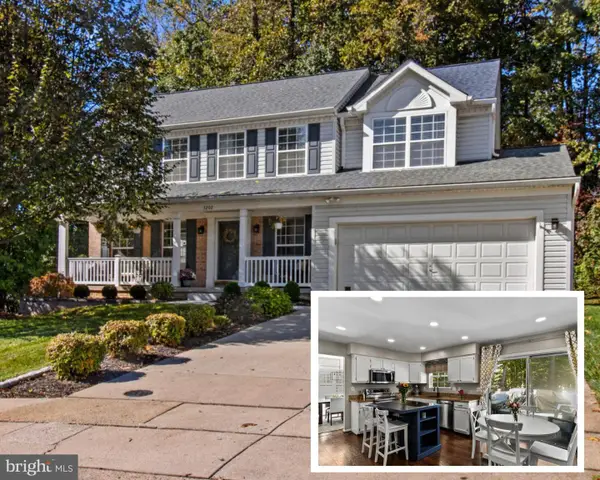 $524,900Pending4 beds 4 baths3,099 sq. ft.
$524,900Pending4 beds 4 baths3,099 sq. ft.3202 Uppercoe Ct, ABINGDON, MD 21009
MLS# MDHR2048886Listed by: COMPASS- New
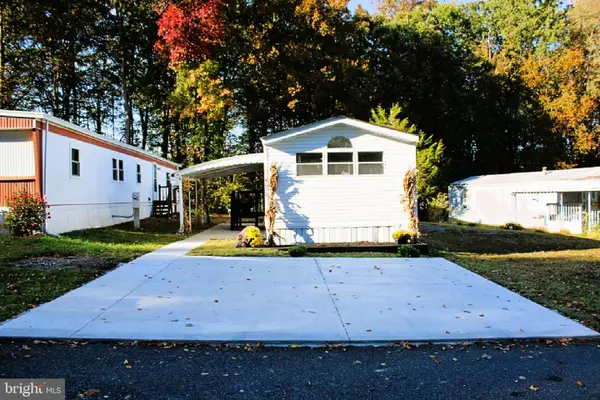 $80,000Active2 beds 2 baths
$80,000Active2 beds 2 baths4032 Abingin Dr, ABINGDON, MD 21009
MLS# MDHR2048850Listed by: HOMEOWNERS REAL ESTATE - New
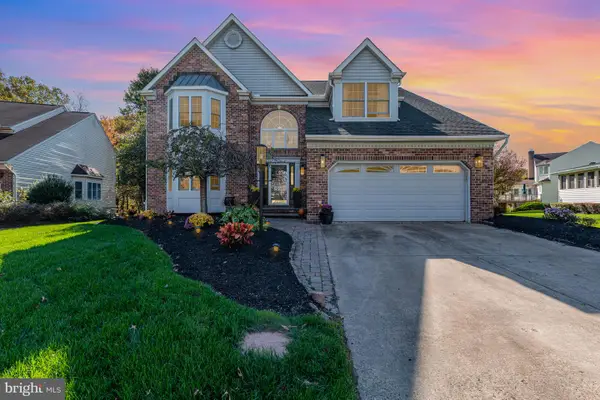 $629,000Active4 beds 3 baths3,090 sq. ft.
$629,000Active4 beds 3 baths3,090 sq. ft.2638 Smallwood Dr, ABINGDON, MD 21009
MLS# MDHR2048820Listed by: LONG & FOSTER REAL ESTATE, INC. - Coming Soon
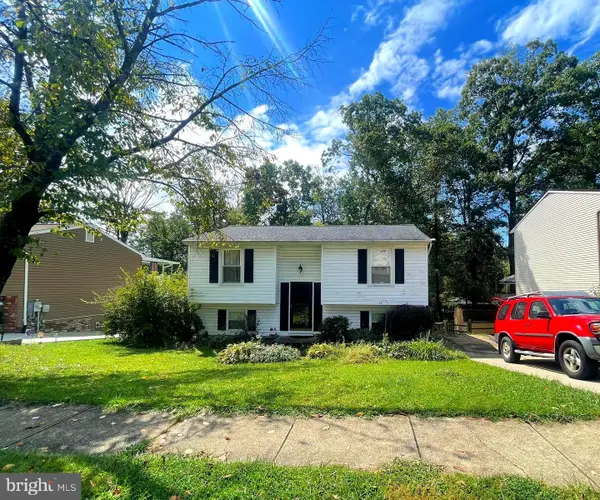 $329,000Coming Soon3 beds 2 baths
$329,000Coming Soon3 beds 2 baths2608 Laurel Valley Garth, ABINGDON, MD 21009
MLS# MDHR2048734Listed by: EXP REALTY, LLC
