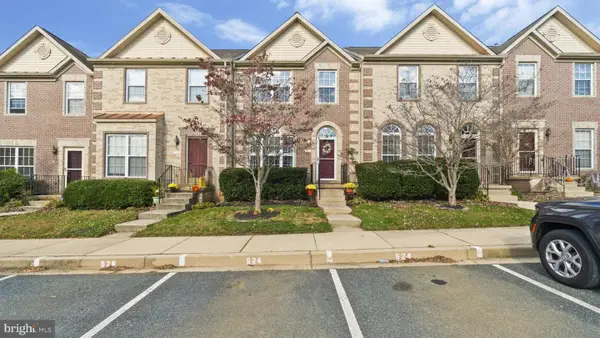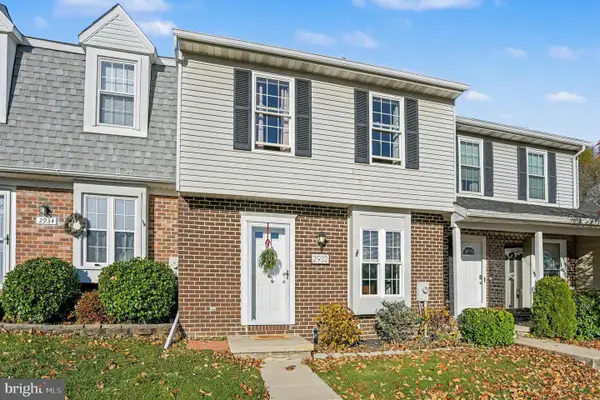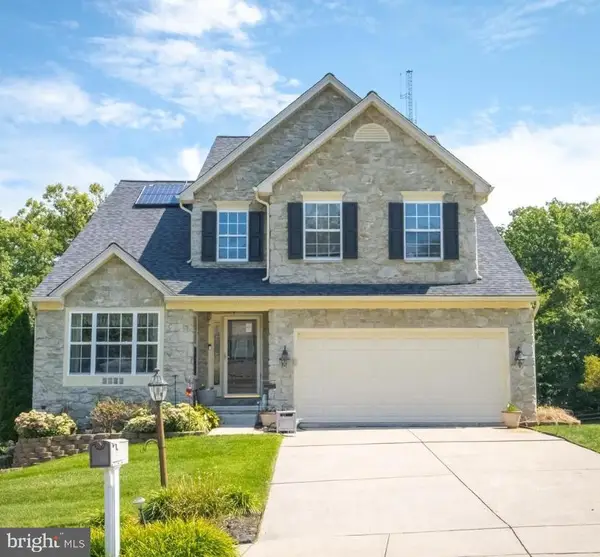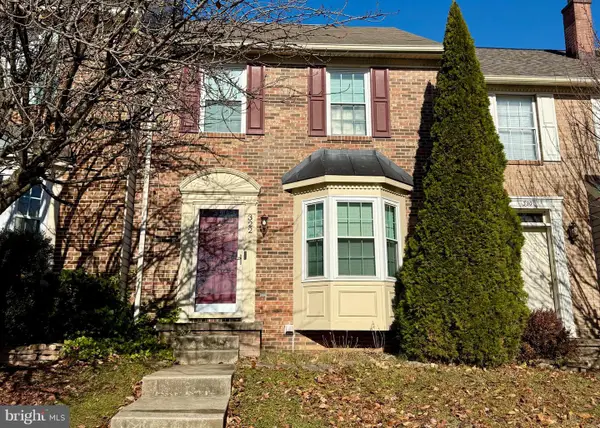2411 Grand Oaks Ct #30, Abingdon, MD 21009
Local realty services provided by:ERA Cole Realty
2411 Grand Oaks Ct #30,Abingdon, MD 21009
$674,500
- 3 Beds
- 4 Baths
- 3,555 sq. ft.
- Townhouse
- Active
Listed by: robin gross
Office: berkshire hathaway homeservices penfed realty
MLS#:MDHR2047800
Source:BRIGHTMLS
Price summary
- Price:$674,500
- Price per sq. ft.:$189.73
About this home
ABSOLUTELY STUNNING BRICK FRONT END GROUP VILLA IN THE HIGHLY SOUGHT AFTER 55+ GRAND OAKS COMMUNITY. From the moment you walk in, you’ll feel the warmth, charm, and elegance this home offers. This BEAUTIFUL property has the ultimate blend of luxury, comfort, and low-maintenance living- with every inch freshly updated so you can just move in and start living your best life - and the furnishings are negotiable. The DRAMATIC two-story foyer and living room - with the elegant wood and wrought iron railings - was designed to impress and capture an abundance of natural light. The formal dining area sparkles with refined ceiling trim, setting the stage for dinner parties or intimate gatherings. The heart of the home is the spacious family room and gourmet kitchen, boasting a show-stopping barrel ceiling, new KitchenAid appliances, beautiful quartz countertops, and stylish backsplash. Whether you’re hosting friends or peacefully enjoying your morning coffee, this open-concept space delivers both style and serenity. Cozy up by the gas fireplace with stone surround, or step through the upgraded sliding doors to your private concrete patio with a remote-controlled Sunsetter awning—perfect for relaxing afternoons, no matter the weather. The main-level primary suite is your personal retreat, with a tray ceiling, TWO closets (including a generous walk-in), and a newly refreshed spa-like bath featuring a double quartz vanity, soaking tub, walk-in shower with seat, and sleek new fixtures and lighting. On the upper level, you’ll find two oversized bedrooms, each with sitting areas, walk-in closets, a shared buddy full bath, and a vaulted loft that’s ideal for reading, relaxing, or hosting overnight guests. The finished lower level offers even more space to spread out and enjoy—complete with a second gas fireplace, private home office or 4th bedroom, full bath, workshop, huge storage room and a workout area. With new plush carpeting, new elegant lighting fixtures and fresh paint throughout there is nothing for you to do but move-in. And the best part? Say goodbye to yard work and snow shoveling! Your association takes care of lawn maintenance, snow removal, and includes a master insurance policy, so you can truly live worry-free. This home isn’t just a place to live—it’s a lifestyle. Peaceful, elegant, and community-driven, this villa is calling your name. Schedule a home tour today.
Contact an agent
Home facts
- Year built:2008
- Listing ID #:MDHR2047800
- Added:60 day(s) ago
- Updated:November 17, 2025 at 05:38 AM
Rooms and interior
- Bedrooms:3
- Total bathrooms:4
- Full bathrooms:3
- Half bathrooms:1
- Living area:3,555 sq. ft.
Heating and cooling
- Cooling:Central A/C
- Heating:Forced Air, Natural Gas
Structure and exterior
- Year built:2008
- Building area:3,555 sq. ft.
- Lot area:0.15 Acres
Utilities
- Water:Public
- Sewer:Public Sewer
Finances and disclosures
- Price:$674,500
- Price per sq. ft.:$189.73
- Tax amount:$6,002 (2024)
New listings near 2411 Grand Oaks Ct #30
- New
 $309,900Active4 beds 2 baths1,350 sq. ft.
$309,900Active4 beds 2 baths1,350 sq. ft.3660 Marpat Dr, ABINGDON, MD 21009
MLS# MDHR2049376Listed by: BERKSHIRE HATHAWAY HOMESERVICES HOMESALE REALTY - New
 $370,000Active3 beds 4 baths2,300 sq. ft.
$370,000Active3 beds 4 baths2,300 sq. ft.384 Foreland Garth, ABINGDON, MD 21009
MLS# MDHR2049404Listed by: CUMMINGS & CO REALTORS - New
 $310,000Active3 beds 3 baths1,705 sq. ft.
$310,000Active3 beds 3 baths1,705 sq. ft.2910 Ruskin Ct, ABINGDON, MD 21009
MLS# MDHR2049408Listed by: CENTURY 21 ADVANCE REALTY - New
 $275,000Active2 beds 2 baths1,160 sq. ft.
$275,000Active2 beds 2 baths1,160 sq. ft.134 Spruce Woods Ct, ABINGDON, MD 21009
MLS# MDHR2049412Listed by: CUMMINGS & CO. REALTORS - New
 $314,900Active3 beds 4 baths1,722 sq. ft.
$314,900Active3 beds 4 baths1,722 sq. ft.2921 Shelley Ct, ABINGDON, MD 21009
MLS# MDHR2049490Listed by: RE/MAX COMPONENTS - Coming SoonOpen Sat, 11am to 12:30pm
 $359,900Coming Soon3 beds 3 baths
$359,900Coming Soon3 beds 3 baths526 Callander Way, ABINGDON, MD 21009
MLS# MDHR2049510Listed by: CUMMINGS & CO REALTORS - New
 $315,000Active3 beds 3 baths1,770 sq. ft.
$315,000Active3 beds 3 baths1,770 sq. ft.2932 Carlyle Ct, ABINGDON, MD 21009
MLS# MDHR2049518Listed by: CUMMINGS & CO REALTORS - Coming Soon
 $395,000Coming Soon3 beds 4 baths
$395,000Coming Soon3 beds 4 baths566 Kirkcaldy Way, ABINGDON, MD 21009
MLS# MDHR2040924Listed by: COLDWELL BANKER REALTY - New
 $529,000Active3 beds 3 baths2,456 sq. ft.
$529,000Active3 beds 3 baths2,456 sq. ft.3137 Birch Brook Ln, ABINGDON, MD 21009
MLS# MDHR2049536Listed by: NEW REALTY, LLC - Coming Soon
 $318,000Coming Soon3 beds 2 baths
$318,000Coming Soon3 beds 2 baths322 Overlea Pl, ABINGDON, MD 21009
MLS# MDHR2049378Listed by: EXP REALTY, LLC
