2601 Merrick Way, Abingdon, MD 21009
Local realty services provided by:ERA Reed Realty, Inc.
2601 Merrick Way,Abingdon, MD 21009
$435,000
- 3 Beds
- 3 Baths
- - sq. ft.
- Single family
- Sold
Listed by: laura m snyder
Office: american premier realty, llc.
MLS#:MDHR2047402
Source:BRIGHTMLS
Sorry, we are unable to map this address
Price summary
- Price:$435,000
- Monthly HOA dues:$18.75
About this home
This home, located in the sought-after Patterson Mill school district, is packed with thoughtful updates throughout - including new roof, siding and shutters (2023) and HVAC (2024). Step inside to find a bright and airy layout featuring gorgeous floors, high ceilings and a stunning open-concept renovated kitchen (2019) - complete with 42" white cabinets, granite countertops, subway tile backsplash, and sleek black stainless steel appliances. You'll find a dining area and living room as well as a finished den with custom built-ins, ideal for a home office, playroom, or media space. The versatile floor plan includes a spacious family room with a cozy wood-burning fireplace. separate laundry room and bathroom. Retreat upstairs to the private primary suite with a full updated bath. You'll find two additional bedrooms and another full bathroom in the hall. Enjoy outdoor living on the expansive Trex deck overlooking a large, flat, fully fenced backyard. There is a shed with electric for outdoor storage.
Contact an agent
Home facts
- Year built:1986
- Listing ID #:MDHR2047402
- Added:93 day(s) ago
- Updated:December 13, 2025 at 11:11 AM
Rooms and interior
- Bedrooms:3
- Total bathrooms:3
- Full bathrooms:2
- Half bathrooms:1
Heating and cooling
- Cooling:Ceiling Fan(s), Central A/C
- Heating:Electric, Heat Pump(s)
Structure and exterior
- Roof:Architectural Shingle
- Year built:1986
Schools
- High school:PATTERSON MILL
- Middle school:PATTERSON MILL
- Elementary school:WILLIAM S. JAMES
Utilities
- Water:Public
- Sewer:Public Sewer
Finances and disclosures
- Price:$435,000
- Tax amount:$3,665 (2024)
New listings near 2601 Merrick Way
- Open Sat, 10am to 12pmNew
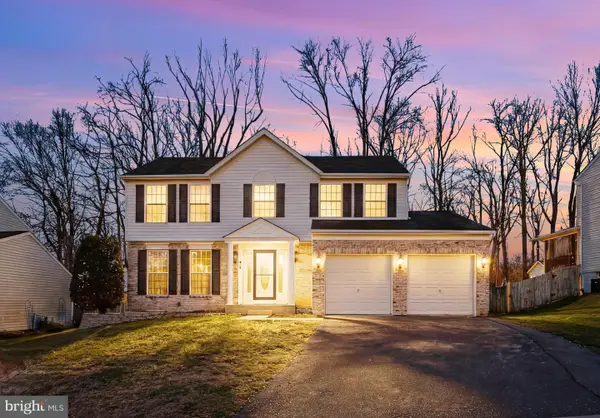 $529,822Active4 beds 3 baths2,734 sq. ft.
$529,822Active4 beds 3 baths2,734 sq. ft.813 Pine Creek Way, ABINGDON, MD 21009
MLS# MDHR2049966Listed by: RE/MAX COMPONENTS - Coming SoonOpen Sat, 11am to 1pm
 $450,000Coming Soon3 beds 3 baths
$450,000Coming Soon3 beds 3 baths1003 Towson Dr, ABINGDON, MD 21009
MLS# MDHR2050152Listed by: KELLER WILLIAMS GATEWAY LLC - Open Sun, 10am to 12pmNew
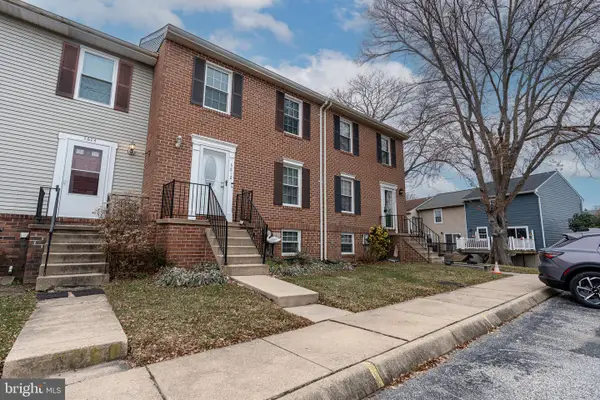 $295,000Active3 beds 2 baths1,380 sq. ft.
$295,000Active3 beds 2 baths1,380 sq. ft.3612 Torey Ln, ABINGDON, MD 21009
MLS# MDHR2050082Listed by: RE/MAX COMPONENTS - New
 $270,000Active2 beds 2 baths1,340 sq. ft.
$270,000Active2 beds 2 baths1,340 sq. ft.309 Tiree Ct #203, ABINGDON, MD 21009
MLS# MDHR2050042Listed by: EXP REALTY, LLC - Coming Soon
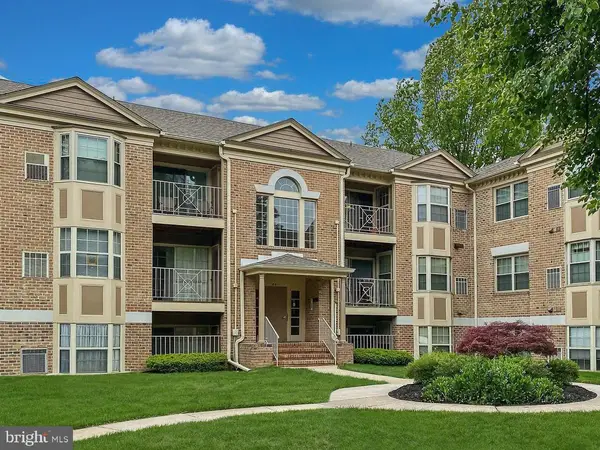 $215,000Coming Soon3 beds 2 baths
$215,000Coming Soon3 beds 2 baths201 Windmille Pointe Ct #2c, ABINGDON, MD 21009
MLS# MDHR2050006Listed by: LONG & FOSTER REAL ESTATE, INC. - New
 $349,000Active3 beds 4 baths2,298 sq. ft.
$349,000Active3 beds 4 baths2,298 sq. ft.546 June Apple Ct, ABINGDON, MD 21009
MLS# MDHR2050008Listed by: LONG & FOSTER REAL ESTATE, INC. - Coming Soon
 $525,000Coming Soon4 beds 3 baths
$525,000Coming Soon4 beds 3 baths1212 Cotswold Ct, ABINGDON, MD 21009
MLS# MDHR2050022Listed by: SYNERGY REALTY - New
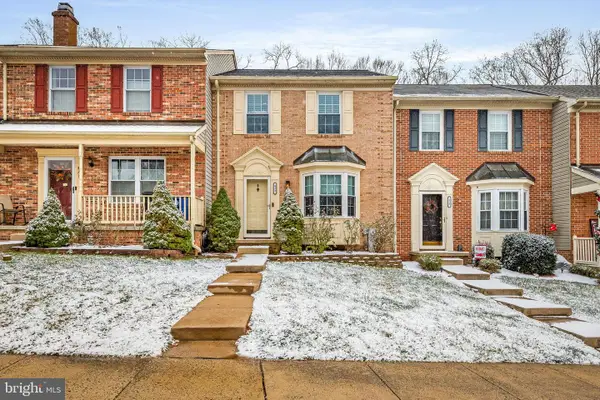 $330,000Active3 beds 3 baths1,770 sq. ft.
$330,000Active3 beds 3 baths1,770 sq. ft.423 Oakton Way, ABINGDON, MD 21009
MLS# MDHR2050018Listed by: CUMMINGS & CO. REALTORS - Coming Soon
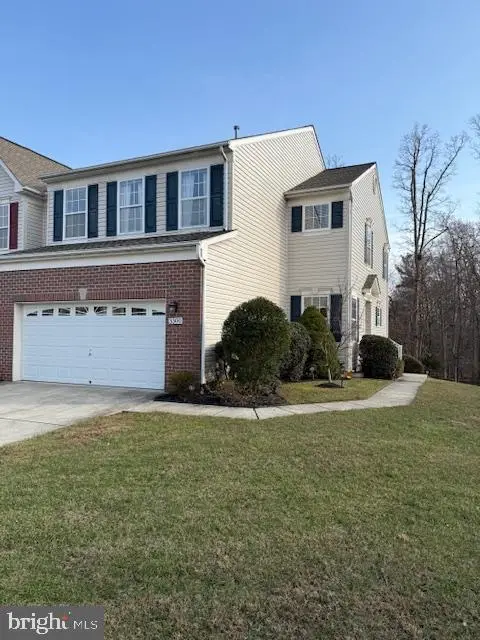 $469,900Coming Soon3 beds 3 baths
$469,900Coming Soon3 beds 3 baths3300 Woodspring Dr, ABINGDON, MD 21009
MLS# MDHR2049994Listed by: CENTURY 21 ADVANCE REALTY - New
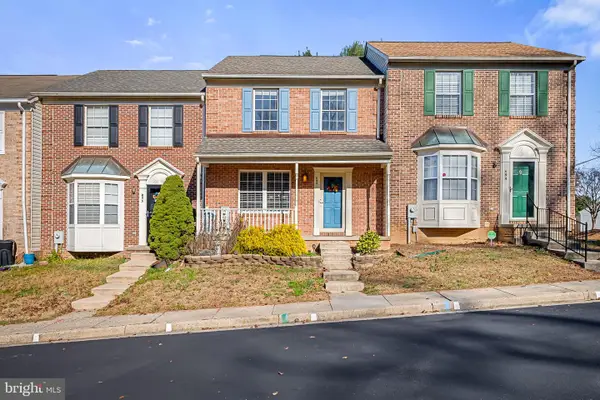 $284,999Active2 beds 3 baths1,520 sq. ft.
$284,999Active2 beds 3 baths1,520 sq. ft.497 Ashton Ln, ABINGDON, MD 21009
MLS# MDHR2048032Listed by: AB & CO REALTORS, INC.
