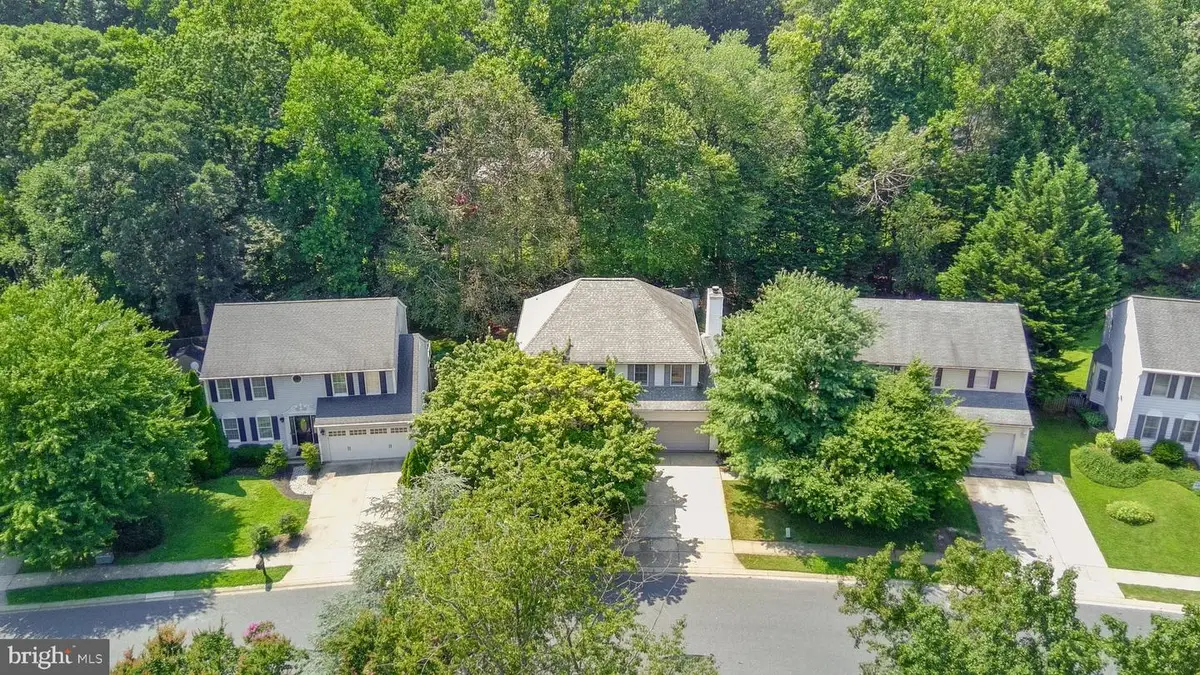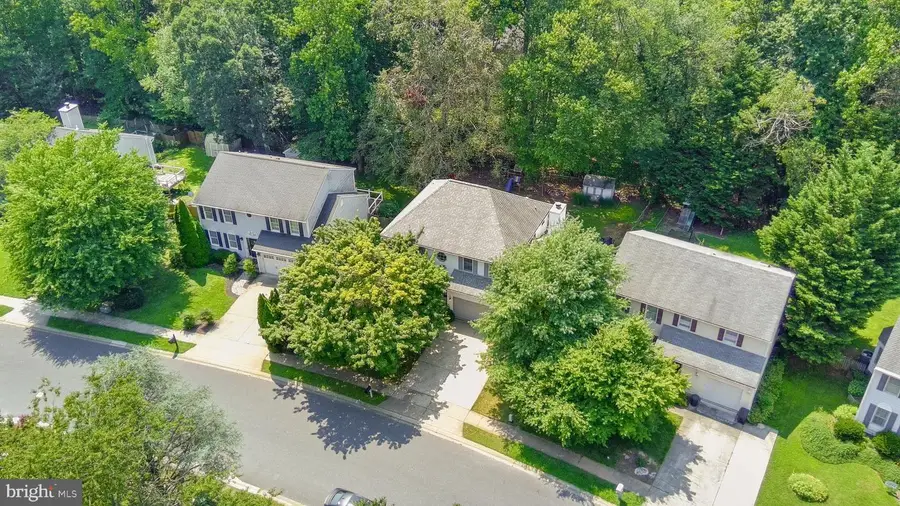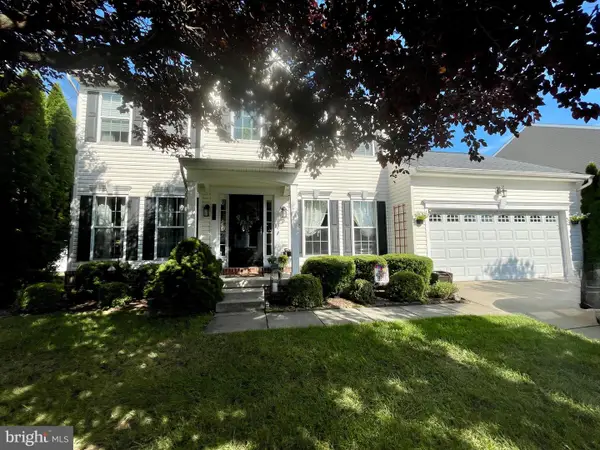2802 Singer Woods Dr, ABINGDON, MD 21009
Local realty services provided by:ERA Reed Realty, Inc.



2802 Singer Woods Dr,ABINGDON, MD 21009
$500,000
- 4 Beds
- 3 Baths
- 2,448 sq. ft.
- Single family
- Pending
Listed by:daniel mcghee
Office:homeowners real estate
MLS#:MDHR2045900
Source:BRIGHTMLS
Price summary
- Price:$500,000
- Price per sq. ft.:$204.25
- Monthly HOA dues:$40
About this home
Welcome to this 4 bed, 2.5 bath single family home with a two car garage in Patterson Mill schools in the neighborhood of Singer Woods. Pull into the driveway, and or park in the two car garage, and take the short walkway to the front door. Entering through the front door brings you to a foyer with wood flooring stretching out in all directions. To the left is a large step down living room which then flows into a formal dining room with chair rail trim and carousel windows that allow for tons of ambient light. The kitchen is off of the dining room which has tiled flooring, custom cabinetry, pantry, subway tile backsplash, a massive granite island, stainless appliances, granite countertops and breakfast bar overlooking the living room. This kitchen is open concept overlooking both the carpeted second living room with its own fireplace, and the tiled sunroom which can serve as either a living space or casual dining area. The sun room/florida room has vaulted ceilings, tons of windows, and doors that open out onto the rear deck. The large wooden deck stand the entire back of the home and has stairs that walk down into the fully fenced rear yard that backs to woods and comes with a storage shed. Back inside the kitchen circles into the living room which circles back into the main hallway which includes a convenient first floor powder room, as well as the exit into the two car garage. Taking the stairs to the second floor brings you to a carpeted level with two bedrooms joined by a Jack and Jill style bathroom with a tub/shower combo, as well as another third bedroom/office. Down the hall is the private owners suite with its own private bath with a walk in shower, jacuzzi style soaking tub, and double vanity as well as a walk in closet. There is also convenient laundry facilities on this top level.
Heading into the basement brings you to a massive unfinished area with mechanicals, including a radon remediation system and tons of room for storage. Or this basement can be a blank canvas to be finished using your imagination. This home is located just seconds from Rt 24 and only a couple minutes from I95 and a few minutes from downtown Bel Air. There are tons of shopping and dining options nearby. This is the one! Come see it today!
Contact an agent
Home facts
- Year built:1990
- Listing Id #:MDHR2045900
- Added:14 day(s) ago
- Updated:August 15, 2025 at 10:12 AM
Rooms and interior
- Bedrooms:4
- Total bathrooms:3
- Full bathrooms:2
- Half bathrooms:1
- Living area:2,448 sq. ft.
Heating and cooling
- Cooling:Central A/C
- Heating:Heat Pump(s), Natural Gas
Structure and exterior
- Year built:1990
- Building area:2,448 sq. ft.
- Lot area:0.19 Acres
Utilities
- Water:Public
- Sewer:Public Sewer
Finances and disclosures
- Price:$500,000
- Price per sq. ft.:$204.25
- Tax amount:$3,870 (2024)
New listings near 2802 Singer Woods Dr
- Coming Soon
 $400,000Coming Soon3 beds 2 baths
$400,000Coming Soon3 beds 2 baths2954 Burnt Oak Ct, ABINGDON, MD 21009
MLS# MDHR2046418Listed by: LONG & FOSTER REAL ESTATE, INC. - New
 $334,000Active2 beds 3 baths1,476 sq. ft.
$334,000Active2 beds 3 baths1,476 sq. ft.2216 Palustris Ln, ABINGDON, MD 21009
MLS# MDHR2046400Listed by: SELL YOUR HOME SERVICES - Coming Soon
 $562,500Coming Soon5 beds 4 baths
$562,500Coming Soon5 beds 4 baths3353 Shrewsbury Rd, ABINGDON, MD 21009
MLS# MDHR2046352Listed by: DOUGLAS REALTY, LLC. - New
 $575,000Active3 beds 3 baths2,525 sq. ft.
$575,000Active3 beds 3 baths2,525 sq. ft.2505 Kenna Ct #3, ABINGDON, MD 21009
MLS# MDHR2046290Listed by: LONG & FOSTER REAL ESTATE, INC. - Coming Soon
 $565,000Coming Soon3 beds 4 baths
$565,000Coming Soon3 beds 4 baths2815 Lanarkshire Way, ABINGDON, MD 21009
MLS# MDHR2046364Listed by: NORTHROP REALTY - Coming Soon
 $519,000Coming Soon4 beds 4 baths
$519,000Coming Soon4 beds 4 baths3314 Pouska Rd, ABINGDON, MD 21009
MLS# MDHR2046292Listed by: BERKSHIRE HATHAWAY HOMESERVICES PENFED REALTY - Open Sun, 12 to 2pmNew
 $395,000Active3 beds 2 baths1,482 sq. ft.
$395,000Active3 beds 2 baths1,482 sq. ft.407 Arrow Wood Ct, ABINGDON, MD 21009
MLS# MDHR2046350Listed by: RE/MAX EXECUTIVE - New
 $459,000Active3 beds 3 baths2,164 sq. ft.
$459,000Active3 beds 3 baths2,164 sq. ft.3809 Hazel Court, ABINGDON, MD 21009
MLS# MDHR2046302Listed by: RE/MAX COMPONENTS - New
 $285,000Active3 beds 3 baths1,890 sq. ft.
$285,000Active3 beds 3 baths1,890 sq. ft.2911 Byron Ct, ABINGDON, MD 21009
MLS# MDHR2046282Listed by: SAMSON PROPERTIES - Coming Soon
 $475,000Coming Soon4 beds 4 baths
$475,000Coming Soon4 beds 4 baths3729 Federal Ln, ABINGDON, MD 21009
MLS# MDHR2045884Listed by: COMPASS HOME GROUP, LLC
