304 Boeing Ct, ABINGDON, MD 21009
Local realty services provided by:ERA Martin Associates
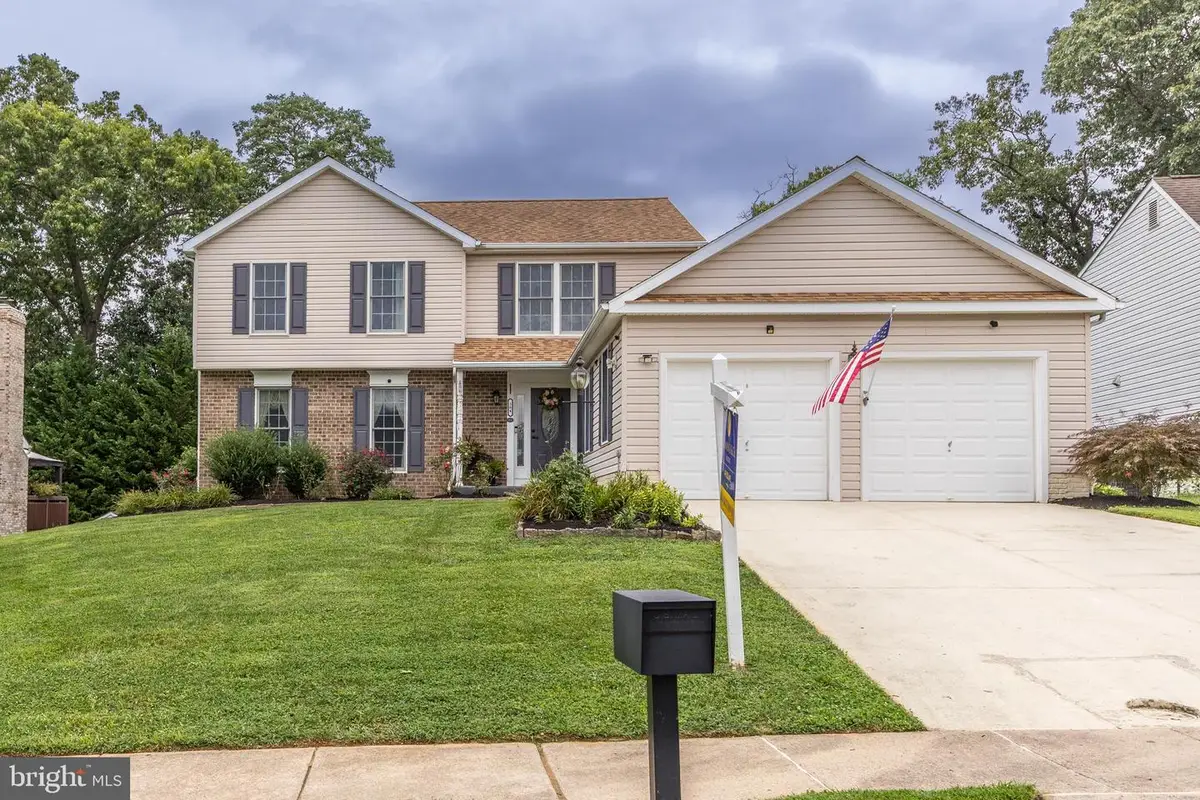


304 Boeing Ct,ABINGDON, MD 21009
$625,000
- 4 Beds
- 3 Baths
- 3,259 sq. ft.
- Single family
- Active
Listed by:bernadette dawson
Office:cummings & co realtors
MLS#:MDHR2046574
Source:BRIGHTMLS
Price summary
- Price:$625,000
- Price per sq. ft.:$191.78
- Monthly HOA dues:$20.83
About this home
🏡 **Spacious & Updated Colonial in Sought-After Overview Manor – Bel Air School District!**
Discover over **3,000+ sq ft of finished living space** in this beautifully maintained, move-in ready home nestled on a quiet cul-de-sac in the Bel Air school district. Featuring a **versatile layout ideal for remote work, multi-generational living, and entertaining**, this property checks every box for comfort and functionality.
✨ **Main Level Highlights:**
- Bright, open-concept floor plan with **formal dining room**, **separate living room**, and **cozy family room with fireplace**
- Renovated kitchen with **2024 stainless steel appliances**, expansive pantry, and generous counter space
- **2024 washer & dryer** included for added convenience
🛏️ **Upper Level:**
- Four spacious bedrooms including a **luxurious primary suite** with **cathedral ceilings** and a walk-in closet
🎬 **Finished Walkout Basement:**
- Expansive rec room perfect for a **home theater, game room, or play area**
- Bonus room ideal for a **home office, guest room, or personal gym**
- **Full bathroom rough-in** offers easy potential for an **in-law suite or additional bath**
🌿 **Outdoor Living:**
- Multi-tiered deck for **al fresco dining and entertaining**
- Fully fenced backyard with **raised garden beds**, refreshed landscaping, and a large storage shed
🔧 **Recent Upgrades & Extras:**
- Roof with **20+ year warranty**
- **Radon mitigation system installed**
- **$2,000 HOA stormwater assessment paid by seller**
- **Home warranty included**
📍 **Prime Location:**
Minutes from **Wegmans**, **The Festival at Bel Air**, and **I-95**, offering easy access to shopping, dining, and commuter routes.
💬 **Motivated Seller** has already secured their next home—don’t miss your chance to own this exceptional property in one of the areas most desirable neighborhoods. **Schedule your private tour today!**
Contact an agent
Home facts
- Year built:1990
- Listing Id #:MDHR2046574
- Added:1 day(s) ago
- Updated:August 21, 2025 at 01:52 PM
Rooms and interior
- Bedrooms:4
- Total bathrooms:3
- Full bathrooms:2
- Half bathrooms:1
- Living area:3,259 sq. ft.
Heating and cooling
- Cooling:Ceiling Fan(s), Central A/C
- Heating:Electric, Heat Pump(s)
Structure and exterior
- Year built:1990
- Building area:3,259 sq. ft.
- Lot area:0.26 Acres
Schools
- High school:PATTERSON MILL
- Middle school:PATTERSON MILL
- Elementary school:HOMESTEAD/WAKEFIELD
Utilities
- Water:Public
- Sewer:Public Sewer
Finances and disclosures
- Price:$625,000
- Price per sq. ft.:$191.78
- Tax amount:$4,647 (2024)
New listings near 304 Boeing Ct
- Coming Soon
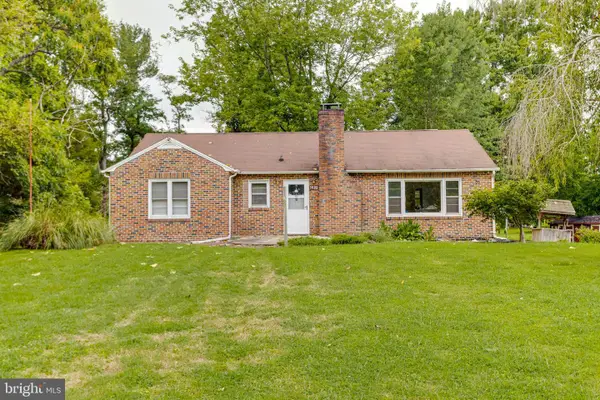 $424,500Coming Soon3 beds 1 baths
$424,500Coming Soon3 beds 1 baths1405 Pomeroy Ave, ABINGDON, MD 21009
MLS# MDHR2046600Listed by: REALTY PLUS ASSOCIATES - Coming Soon
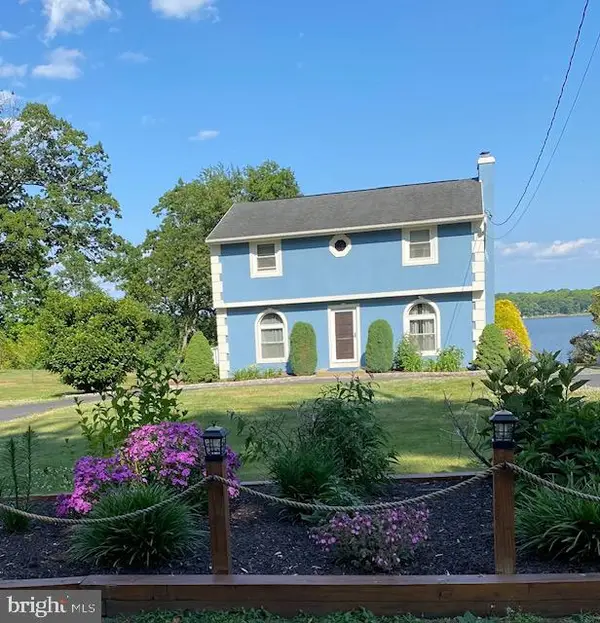 $820,000Coming Soon3 beds 3 baths
$820,000Coming Soon3 beds 3 baths4017 E Baker Ave E, ABINGDON, MD 21009
MLS# MDHR2046570Listed by: COMPASS - Coming Soon
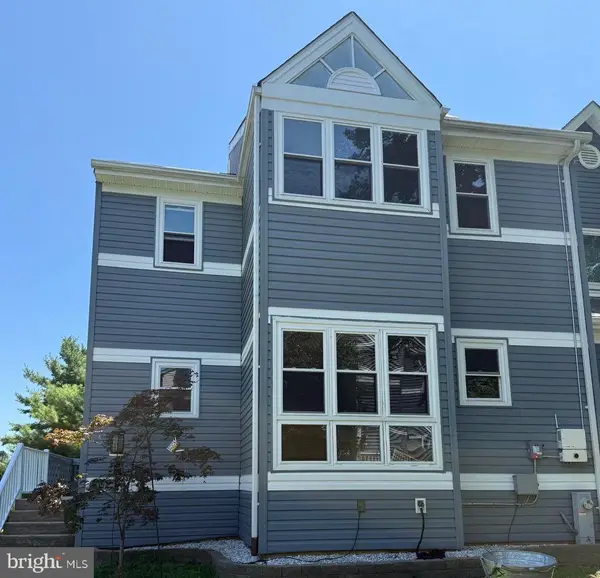 $345,000Coming Soon3 beds 4 baths
$345,000Coming Soon3 beds 4 baths3623 Longridge Ct, ABINGDON, MD 21009
MLS# MDHR2046438Listed by: COLDWELL BANKER REALTY - New
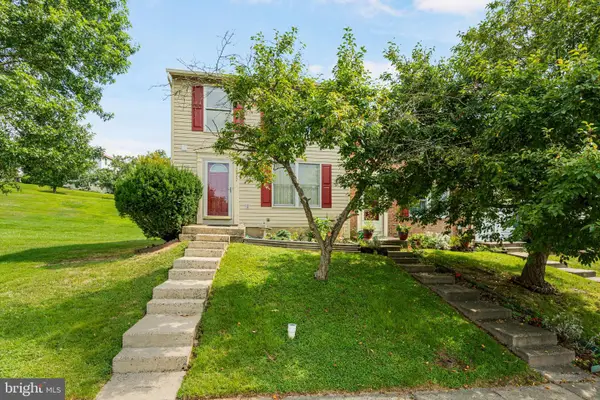 $309,990Active3 beds 3 baths1,860 sq. ft.
$309,990Active3 beds 3 baths1,860 sq. ft.3322 Racoon Ct, ABINGDON, MD 21009
MLS# MDHR2046458Listed by: REAL BROKER, LLC - Coming Soon
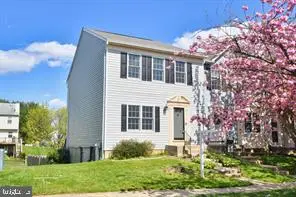 $315,000Coming Soon3 beds 2 baths
$315,000Coming Soon3 beds 2 baths3329 Midland Ct, ABINGDON, MD 21009
MLS# MDHR2046498Listed by: TAYLOR PROPERTIES - Coming SoonOpen Sun, 12 to 2pm
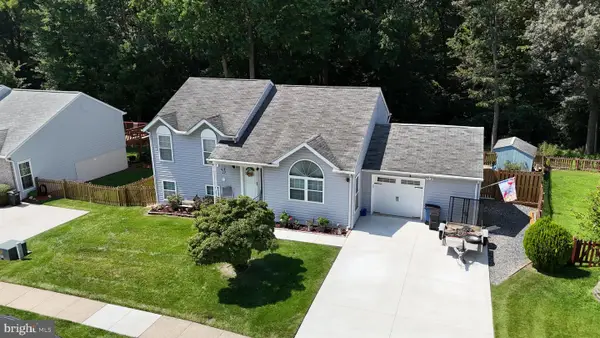 $415,000Coming Soon4 beds 2 baths
$415,000Coming Soon4 beds 2 baths3214 Meadow Valley Dr, ABINGDON, MD 21009
MLS# MDHR2046472Listed by: REALTY PLUS ASSOCIATES - New
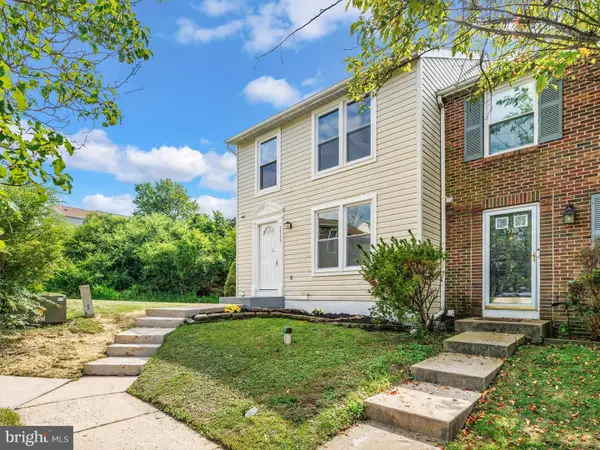 $324,900Active3 beds 3 baths2,480 sq. ft.
$324,900Active3 beds 3 baths2,480 sq. ft.3513 Woodbrook Ct, ABINGDON, MD 21009
MLS# MDHR2046446Listed by: KELLER WILLIAMS FLAGSHIP - New
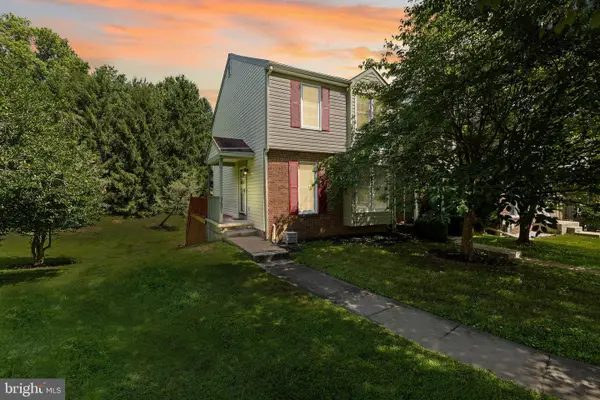 $300,000Active3 beds 3 baths1,556 sq. ft.
$300,000Active3 beds 3 baths1,556 sq. ft.3431 Howell Ct, ABINGDON, MD 21009
MLS# MDHR2046064Listed by: KELLER WILLIAMS GATEWAY LLC - Coming Soon
 $400,000Coming Soon3 beds 2 baths
$400,000Coming Soon3 beds 2 baths2954 Burnt Oak Ct, ABINGDON, MD 21009
MLS# MDHR2046418Listed by: LONG & FOSTER REAL ESTATE, INC.
