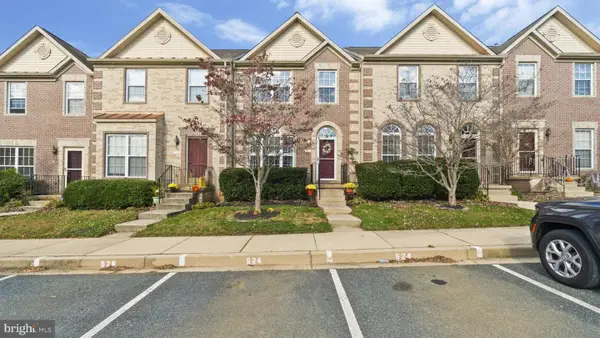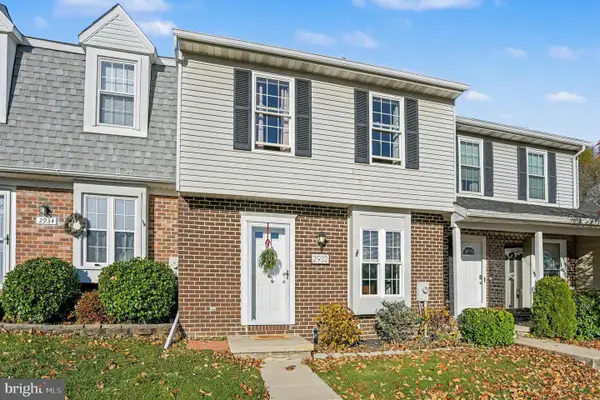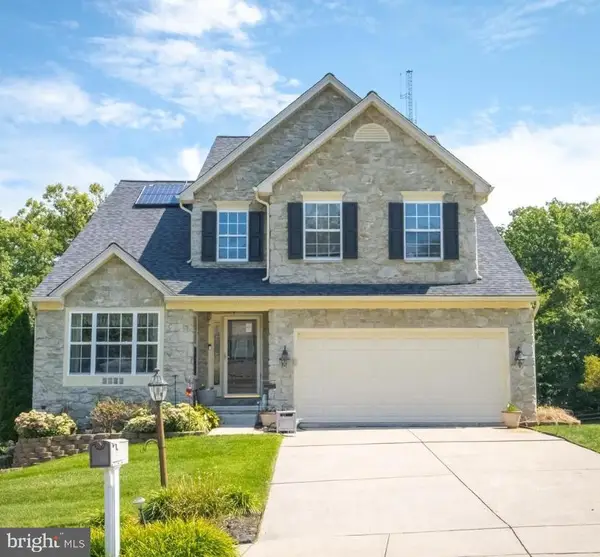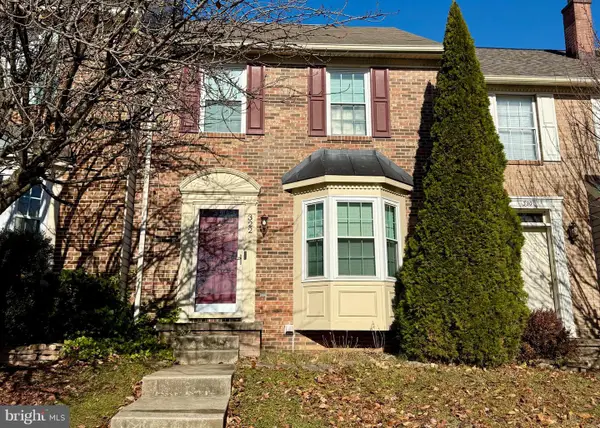3134 Laurel View Dr, Abingdon, MD 21009
Local realty services provided by:ERA Reed Realty, Inc.
3134 Laurel View Dr,Abingdon, MD 21009
$439,900
- 5 Beds
- 3 Baths
- 2,118 sq. ft.
- Single family
- Pending
Listed by: anthony c fulco
Office: one percent lists mid-atlantic
MLS#:MDHR2048064
Source:BRIGHTMLS
Price summary
- Price:$439,900
- Price per sq. ft.:$207.7
- Monthly HOA dues:$56
About this home
Welcome to 3134 Laurel View Drive, a beautifully updated split-foyer home in the heart of Abingdon. Featuring 5 bedrooms and 3 full baths, this property combines modern updates with functional design, making it truly move-in ready.
The upper level offers an open-concept living, dining, and kitchen area—perfect for entertaining. The kitchen is equipped with stainless steel appliances, granite countertops, a stylish tile backsplash, and an island with seating. A sliding glass door off the dining room opens to a large deck overlooking the backyard. Three spacious bedrooms, including a primary suite with attached bath, plus an additional hall bath, complete this level.
The fully finished lower level is filled with natural light from upgraded windows built to last 50 years. It features two additional bedrooms, a full hall bath, a large recreation room with a cozy gas fireplace, and plenty of space for gatherings or relaxation.
Located in a desirable neighborhood of Abingdon, this home is close to local schools, shopping, dining, and commuter routes like I-95, making it both convenient and comfortable.
Don’t miss this move-in ready home with modern updates throughout—schedule your showing today!
Contact an agent
Home facts
- Year built:1993
- Listing ID #:MDHR2048064
- Added:50 day(s) ago
- Updated:November 16, 2025 at 08:28 AM
Rooms and interior
- Bedrooms:5
- Total bathrooms:3
- Full bathrooms:3
- Living area:2,118 sq. ft.
Heating and cooling
- Cooling:Central A/C
- Heating:Forced Air, Natural Gas
Structure and exterior
- Roof:Asphalt
- Year built:1993
- Building area:2,118 sq. ft.
- Lot area:0.2 Acres
Utilities
- Water:Public
- Sewer:Public Sewer
Finances and disclosures
- Price:$439,900
- Price per sq. ft.:$207.7
- Tax amount:$3,434 (2024)
New listings near 3134 Laurel View Dr
- New
 $309,900Active4 beds 2 baths1,350 sq. ft.
$309,900Active4 beds 2 baths1,350 sq. ft.3660 Marpat Dr, ABINGDON, MD 21009
MLS# MDHR2049376Listed by: BERKSHIRE HATHAWAY HOMESERVICES HOMESALE REALTY - New
 $370,000Active3 beds 4 baths2,300 sq. ft.
$370,000Active3 beds 4 baths2,300 sq. ft.384 Foreland Garth, ABINGDON, MD 21009
MLS# MDHR2049404Listed by: CUMMINGS & CO REALTORS - New
 $310,000Active3 beds 3 baths1,705 sq. ft.
$310,000Active3 beds 3 baths1,705 sq. ft.2910 Ruskin Ct, ABINGDON, MD 21009
MLS# MDHR2049408Listed by: CENTURY 21 ADVANCE REALTY - New
 $275,000Active2 beds 2 baths1,160 sq. ft.
$275,000Active2 beds 2 baths1,160 sq. ft.134 Spruce Woods Ct, ABINGDON, MD 21009
MLS# MDHR2049412Listed by: CUMMINGS & CO. REALTORS - New
 $314,900Active3 beds 4 baths1,722 sq. ft.
$314,900Active3 beds 4 baths1,722 sq. ft.2921 Shelley Ct, ABINGDON, MD 21009
MLS# MDHR2049490Listed by: RE/MAX COMPONENTS - Coming SoonOpen Sat, 11am to 12:30pm
 $359,900Coming Soon3 beds 3 baths
$359,900Coming Soon3 beds 3 baths526 Callander Way, ABINGDON, MD 21009
MLS# MDHR2049510Listed by: CUMMINGS & CO REALTORS - New
 $315,000Active3 beds 3 baths1,770 sq. ft.
$315,000Active3 beds 3 baths1,770 sq. ft.2932 Carlyle Ct, ABINGDON, MD 21009
MLS# MDHR2049518Listed by: CUMMINGS & CO REALTORS - Coming Soon
 $395,000Coming Soon3 beds 4 baths
$395,000Coming Soon3 beds 4 baths566 Kirkcaldy Way, ABINGDON, MD 21009
MLS# MDHR2040924Listed by: COLDWELL BANKER REALTY - Coming Soon
 $529,000Coming Soon3 beds 3 baths
$529,000Coming Soon3 beds 3 baths3137 Birch Brook Ln, ABINGDON, MD 21009
MLS# MDHR2049536Listed by: NEW REALTY, LLC - Coming Soon
 $318,000Coming Soon3 beds 2 baths
$318,000Coming Soon3 beds 2 baths322 Overlea Pl, ABINGDON, MD 21009
MLS# MDHR2049378Listed by: EXP REALTY, LLC
