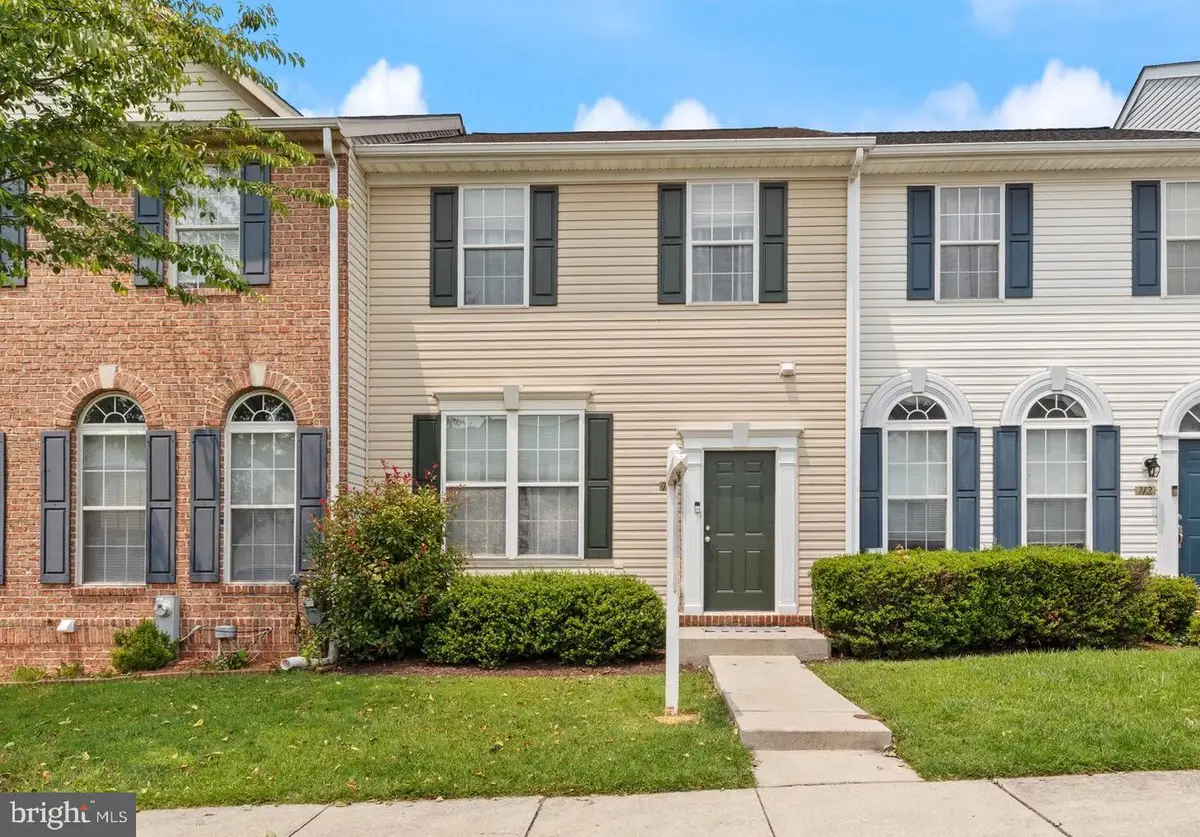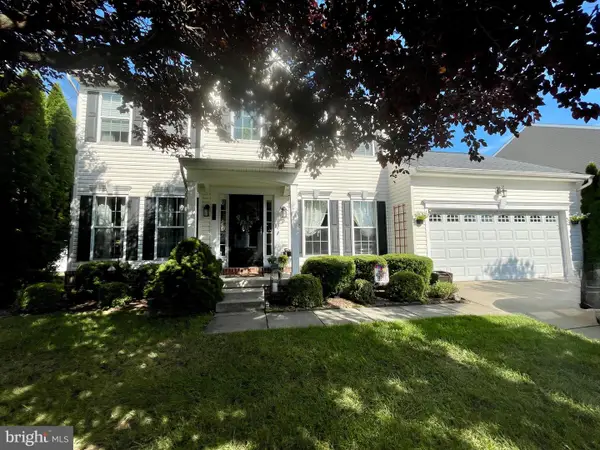714 Kirkcaldy Way, ABINGDON, MD 21009
Local realty services provided by:Mountain Realty ERA Powered



714 Kirkcaldy Way,ABINGDON, MD 21009
$385,000
- 3 Beds
- 4 Baths
- 2,090 sq. ft.
- Townhouse
- Pending
Listed by:brendan butler
Office:cummings & co realtors
MLS#:MDHR2043386
Source:BRIGHTMLS
Price summary
- Price:$385,000
- Price per sq. ft.:$184.21
- Monthly HOA dues:$49
About this home
Welcome to 714 Kirkcaldy Way, located in the highly sought-after community of Monmouth Meadows. This beautifully maintained townhome features 3 bedrooms, 2 full baths, 2 half baths, a three-story bump-out, and offers over 2,200 square feet of comfortable living space. The main level showcases hardwood floors in the living room, a convenient half bath, and a spacious kitchen equipped with 42-inch cabinets, stainless steel appliances, and a separate morning room. Step out onto the large deck to relax or host gatherings with ease. Upstairs, you'll find 3 generously sized bedrooms and 2 full bathrooms, including a primary suite with a private ensuite bath and a walk-in closet. The finished walkout lower level offers an open layout featuring a cozy fireplace, a half bath (with a rough-in for a full bath), and a laundry room. Outside, enjoy the oversized, fenced-in backyard. Community amenities include access to tennis and pickleball courts, and the location is unbeatable. You are within walking distance of Harford Glen, local playgrounds, and the public library. With easy access to I-95, you’re just minutes from Baltimore City, BWI Airport, shopping, dining, and more. Don’t miss this incredible opportunity to own a stunning home in one of Harford County’s most desirable neighborhoods! Major updates include: Roof (2020), Water Heater (2020), Furnace (2020), Kitchen appliances (2021), Paint (2025).
Contact an agent
Home facts
- Year built:2001
- Listing Id #:MDHR2043386
- Added:78 day(s) ago
- Updated:August 15, 2025 at 07:30 AM
Rooms and interior
- Bedrooms:3
- Total bathrooms:4
- Full bathrooms:2
- Half bathrooms:2
- Living area:2,090 sq. ft.
Heating and cooling
- Cooling:Central A/C
- Heating:Forced Air, Natural Gas
Structure and exterior
- Roof:Architectural Shingle
- Year built:2001
- Building area:2,090 sq. ft.
- Lot area:0.05 Acres
Schools
- High school:BEL AIR
- Middle school:BEL AIR
- Elementary school:EMMORTON
Utilities
- Water:Public
- Sewer:Public Sewer
Finances and disclosures
- Price:$385,000
- Price per sq. ft.:$184.21
- Tax amount:$3,131 (2024)
New listings near 714 Kirkcaldy Way
- Coming Soon
 $400,000Coming Soon3 beds 2 baths
$400,000Coming Soon3 beds 2 baths2954 Burnt Oak Ct, ABINGDON, MD 21009
MLS# MDHR2046418Listed by: LONG & FOSTER REAL ESTATE, INC. - New
 $334,000Active2 beds 3 baths1,476 sq. ft.
$334,000Active2 beds 3 baths1,476 sq. ft.2216 Palustris Ln, ABINGDON, MD 21009
MLS# MDHR2046400Listed by: SELL YOUR HOME SERVICES - Coming Soon
 $562,500Coming Soon5 beds 4 baths
$562,500Coming Soon5 beds 4 baths3353 Shrewsbury Rd, ABINGDON, MD 21009
MLS# MDHR2046352Listed by: DOUGLAS REALTY, LLC. - New
 $575,000Active3 beds 3 baths2,525 sq. ft.
$575,000Active3 beds 3 baths2,525 sq. ft.2505 Kenna Ct #3, ABINGDON, MD 21009
MLS# MDHR2046290Listed by: LONG & FOSTER REAL ESTATE, INC. - Coming Soon
 $565,000Coming Soon3 beds 4 baths
$565,000Coming Soon3 beds 4 baths2815 Lanarkshire Way, ABINGDON, MD 21009
MLS# MDHR2046364Listed by: NORTHROP REALTY - Coming Soon
 $519,000Coming Soon4 beds 4 baths
$519,000Coming Soon4 beds 4 baths3314 Pouska Rd, ABINGDON, MD 21009
MLS# MDHR2046292Listed by: BERKSHIRE HATHAWAY HOMESERVICES PENFED REALTY - Open Sun, 12 to 2pmNew
 $395,000Active3 beds 2 baths1,482 sq. ft.
$395,000Active3 beds 2 baths1,482 sq. ft.407 Arrow Wood Ct, ABINGDON, MD 21009
MLS# MDHR2046350Listed by: RE/MAX EXECUTIVE - New
 $459,000Active3 beds 3 baths2,164 sq. ft.
$459,000Active3 beds 3 baths2,164 sq. ft.3809 Hazel Court, ABINGDON, MD 21009
MLS# MDHR2046302Listed by: RE/MAX COMPONENTS - New
 $285,000Active3 beds 3 baths1,890 sq. ft.
$285,000Active3 beds 3 baths1,890 sq. ft.2911 Byron Ct, ABINGDON, MD 21009
MLS# MDHR2046282Listed by: SAMSON PROPERTIES - Coming Soon
 $475,000Coming Soon4 beds 4 baths
$475,000Coming Soon4 beds 4 baths3729 Federal Ln, ABINGDON, MD 21009
MLS# MDHR2045884Listed by: COMPASS HOME GROUP, LLC
