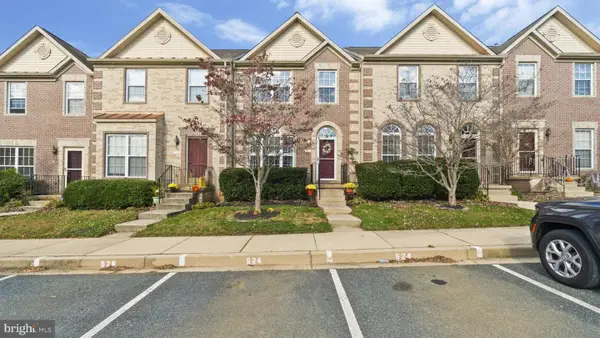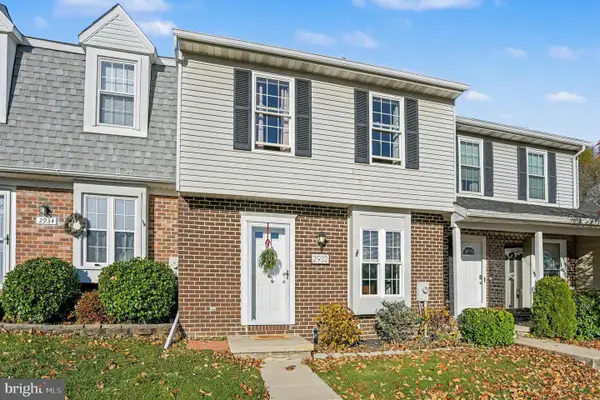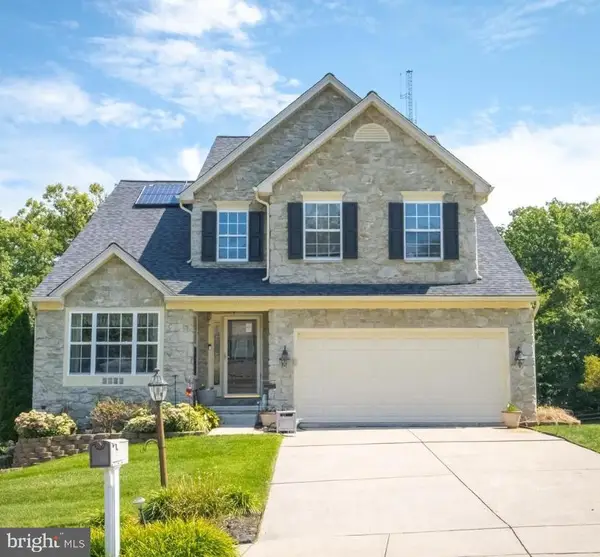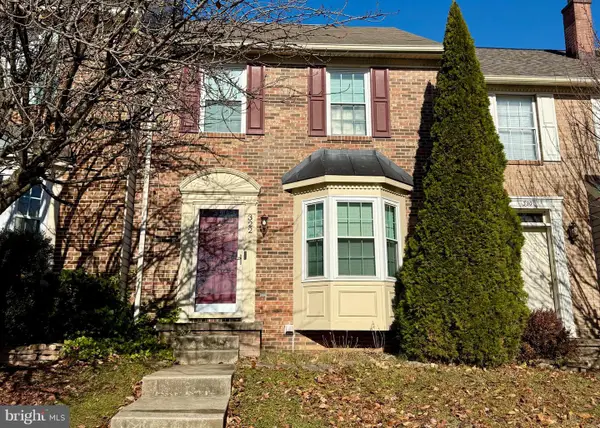724 Hookers Mill Rd, Abingdon, MD 21009
Local realty services provided by:ERA Liberty Realty
Listed by: aimee c o'neill
Office: o'neill enterprises realty
MLS#:MDHR2044372
Source:BRIGHTMLS
Price summary
- Price:$565,000
- Price per sq. ft.:$233.86
- Monthly HOA dues:$39.33
About this home
Colonial Home on 0.67 acres in The Woodlands community in Abingdon, MD. Enter from the covered front porch into the foyer that opens to the living room and hallway to kitchen. There is a step down family room off of the kitchen with a gas fireplace. Decorative raised panel wainscot in the dining room. The primary bedroom suite with private bathroom has a soaking tub and separate tile shower. The basement is unfinished with a walk-up entrance to the rear brick patio. Access the rear deck from the sliding glass doors in the kitchen. Updates include replacement windows, newer doors, water heater, washer and dryer. Solar panels were purchased by the Sellers in June, 2022 through Sustainable Energy Systems and are currently financed through GoodLeap. Additional information regarding the Solar Panels is pending. See MLS Documents for detailed brochure, community documents, and Seller disclosures.
Contact an agent
Home facts
- Year built:2008
- Listing ID #:MDHR2044372
- Added:153 day(s) ago
- Updated:November 17, 2025 at 02:44 PM
Rooms and interior
- Bedrooms:4
- Total bathrooms:3
- Full bathrooms:2
- Half bathrooms:1
- Living area:2,416 sq. ft.
Heating and cooling
- Cooling:Central A/C
- Heating:Forced Air, Natural Gas
Structure and exterior
- Roof:Composite, Shingle
- Year built:2008
- Building area:2,416 sq. ft.
- Lot area:0.67 Acres
Schools
- High school:EDGEWOOD
- Middle school:EDGEWOOD
- Elementary school:WILLIAM S. JAMES
Utilities
- Water:Public
- Sewer:Public Sewer
Finances and disclosures
- Price:$565,000
- Price per sq. ft.:$233.86
- Tax amount:$4,378 (2024)
New listings near 724 Hookers Mill Rd
- New
 $309,900Active4 beds 2 baths1,350 sq. ft.
$309,900Active4 beds 2 baths1,350 sq. ft.3660 Marpat Dr, ABINGDON, MD 21009
MLS# MDHR2049376Listed by: BERKSHIRE HATHAWAY HOMESERVICES HOMESALE REALTY - New
 $370,000Active3 beds 4 baths2,300 sq. ft.
$370,000Active3 beds 4 baths2,300 sq. ft.384 Foreland Garth, ABINGDON, MD 21009
MLS# MDHR2049404Listed by: CUMMINGS & CO REALTORS - New
 $310,000Active3 beds 3 baths1,705 sq. ft.
$310,000Active3 beds 3 baths1,705 sq. ft.2910 Ruskin Ct, ABINGDON, MD 21009
MLS# MDHR2049408Listed by: CENTURY 21 ADVANCE REALTY - New
 $275,000Active2 beds 2 baths1,160 sq. ft.
$275,000Active2 beds 2 baths1,160 sq. ft.134 Spruce Woods Ct, ABINGDON, MD 21009
MLS# MDHR2049412Listed by: CUMMINGS & CO. REALTORS - New
 $314,900Active3 beds 4 baths1,722 sq. ft.
$314,900Active3 beds 4 baths1,722 sq. ft.2921 Shelley Ct, ABINGDON, MD 21009
MLS# MDHR2049490Listed by: RE/MAX COMPONENTS - Coming SoonOpen Sat, 11am to 12:30pm
 $359,900Coming Soon3 beds 3 baths
$359,900Coming Soon3 beds 3 baths526 Callander Way, ABINGDON, MD 21009
MLS# MDHR2049510Listed by: CUMMINGS & CO REALTORS - New
 $315,000Active3 beds 3 baths1,770 sq. ft.
$315,000Active3 beds 3 baths1,770 sq. ft.2932 Carlyle Ct, ABINGDON, MD 21009
MLS# MDHR2049518Listed by: CUMMINGS & CO REALTORS - Coming Soon
 $395,000Coming Soon3 beds 4 baths
$395,000Coming Soon3 beds 4 baths566 Kirkcaldy Way, ABINGDON, MD 21009
MLS# MDHR2040924Listed by: COLDWELL BANKER REALTY - New
 $529,000Active3 beds 3 baths2,456 sq. ft.
$529,000Active3 beds 3 baths2,456 sq. ft.3137 Birch Brook Ln, ABINGDON, MD 21009
MLS# MDHR2049536Listed by: NEW REALTY, LLC - Coming Soon
 $318,000Coming Soon3 beds 2 baths
$318,000Coming Soon3 beds 2 baths322 Overlea Pl, ABINGDON, MD 21009
MLS# MDHR2049378Listed by: EXP REALTY, LLC
